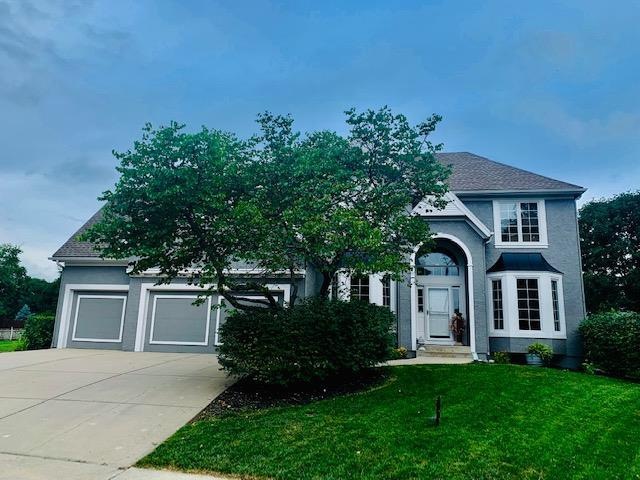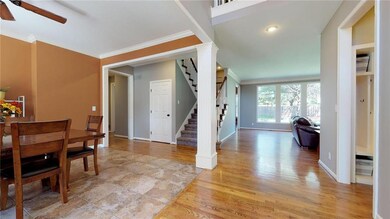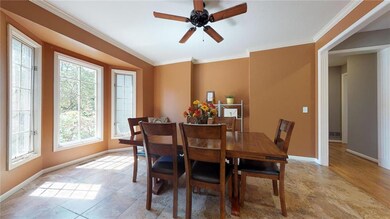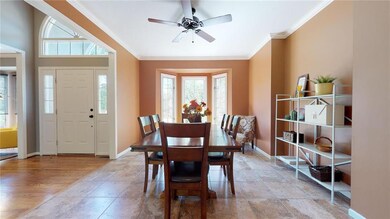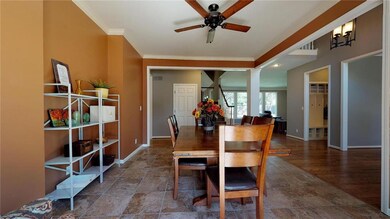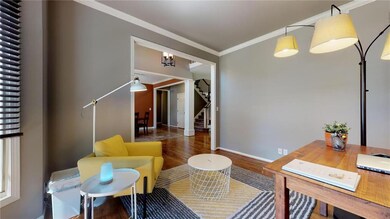
14010 W 74th St Shawnee, KS 66216
Highlights
- Family Room with Fireplace
- Hearth Room
- Traditional Architecture
- Christa McAuliffe Elementary School Rated A-
- Vaulted Ceiling
- Wood Flooring
About This Home
As of October 2019BEAUTIFUL QUALITY BUILT HOME with MOTIVATED SELLER in Sought after Wedgewood Waters Edge. Huge Hearth Room Kitchen plus Formal Dining. Xtra Large Master Suite with huge Walk-in Closet, plus setting room with BI entertainment center. Front and Back Split Staircase. Kitchen has Island with Breakfast bar, and walk-in Pantry, A Bath for every bedroom. FRESH NEW INTERIOR AND EXTERIOR PAINT! Newer carpet upstairs. Great Cul-de-sac location close to community pool and walking trails Unfished basement is great to use for a shop/ hobby room. OR finish to Buyer's taste. 9' walls!! Just minutes to 435. Shawnee Mission Schools. Close to entertainment and shopping.
Home Details
Home Type
- Single Family
Est. Annual Taxes
- $6,364
Lot Details
- 0.39 Acre Lot
- Cul-De-Sac
- Wood Fence
- Level Lot
- Many Trees
HOA Fees
- $56 Monthly HOA Fees
Parking
- 3 Car Attached Garage
- Garage Door Opener
Home Design
- Traditional Architecture
Interior Spaces
- 3,488 Sq Ft Home
- Wet Bar: Built-in Features, Cathedral/Vaulted Ceiling, Fireplace, Hardwood, Ceramic Tiles, Natural Stone Floor, Ceiling Fan(s), All Carpet
- Built-In Features: Built-in Features, Cathedral/Vaulted Ceiling, Fireplace, Hardwood, Ceramic Tiles, Natural Stone Floor, Ceiling Fan(s), All Carpet
- Vaulted Ceiling
- Ceiling Fan: Built-in Features, Cathedral/Vaulted Ceiling, Fireplace, Hardwood, Ceramic Tiles, Natural Stone Floor, Ceiling Fan(s), All Carpet
- Skylights
- Shades
- Plantation Shutters
- Drapes & Rods
- Family Room with Fireplace
- 2 Fireplaces
- Formal Dining Room
- Laundry on main level
Kitchen
- Hearth Room
- Eat-In Kitchen
- Dishwasher
- Kitchen Island
- Granite Countertops
- Laminate Countertops
- Disposal
Flooring
- Wood
- Wall to Wall Carpet
- Linoleum
- Laminate
- Stone
- Ceramic Tile
- Luxury Vinyl Plank Tile
- Luxury Vinyl Tile
Bedrooms and Bathrooms
- 4 Bedrooms
- Cedar Closet: Built-in Features, Cathedral/Vaulted Ceiling, Fireplace, Hardwood, Ceramic Tiles, Natural Stone Floor, Ceiling Fan(s), All Carpet
- Walk-In Closet: Built-in Features, Cathedral/Vaulted Ceiling, Fireplace, Hardwood, Ceramic Tiles, Natural Stone Floor, Ceiling Fan(s), All Carpet
- Double Vanity
- Built-in Features
Unfinished Basement
- Basement Fills Entire Space Under The House
- Sump Pump
Outdoor Features
- Enclosed patio or porch
- Playground
Schools
- Christa Mcauliffe Elementary School
- Sm Northwest High School
Utilities
- Central Air
- Heating System Uses Natural Gas
Listing and Financial Details
- Exclusions: Sprinkler
- Assessor Parcel Number QP82900000 0046
Community Details
Overview
- Association fees include trash pick up
- Wedgewood Waters Edge Subdivision
Recreation
- Community Pool
Ownership History
Purchase Details
Home Financials for this Owner
Home Financials are based on the most recent Mortgage that was taken out on this home.Purchase Details
Home Financials for this Owner
Home Financials are based on the most recent Mortgage that was taken out on this home.Purchase Details
Similar Homes in Shawnee, KS
Home Values in the Area
Average Home Value in this Area
Purchase History
| Date | Type | Sale Price | Title Company |
|---|---|---|---|
| Warranty Deed | -- | Continental Title Company | |
| Deed | -- | Secured Title Of Kansas City | |
| Interfamily Deed Transfer | -- | None Available |
Mortgage History
| Date | Status | Loan Amount | Loan Type |
|---|---|---|---|
| Open | $337,500 | New Conventional | |
| Closed | $337,500 | New Conventional | |
| Previous Owner | $243,800 | New Conventional | |
| Previous Owner | $35,000 | New Conventional |
Property History
| Date | Event | Price | Change | Sq Ft Price |
|---|---|---|---|---|
| 10/28/2019 10/28/19 | Sold | -- | -- | -- |
| 09/08/2019 09/08/19 | Pending | -- | -- | -- |
| 08/27/2019 08/27/19 | Price Changed | $385,000 | -2.5% | $110 / Sq Ft |
| 08/15/2019 08/15/19 | For Sale | $395,000 | +13.0% | $113 / Sq Ft |
| 07/20/2012 07/20/12 | Sold | -- | -- | -- |
| 06/10/2012 06/10/12 | Pending | -- | -- | -- |
| 06/09/2011 06/09/11 | For Sale | $349,500 | -- | $97 / Sq Ft |
Tax History Compared to Growth
Tax History
| Year | Tax Paid | Tax Assessment Tax Assessment Total Assessment is a certain percentage of the fair market value that is determined by local assessors to be the total taxable value of land and additions on the property. | Land | Improvement |
|---|---|---|---|---|
| 2024 | $6,364 | $59,673 | $14,048 | $45,625 |
| 2023 | $5,950 | $55,395 | $9,830 | $45,565 |
| 2022 | $5,529 | $51,301 | $9,830 | $41,471 |
| 2021 | $5,165 | $45,137 | $9,830 | $35,307 |
| 2020 | $5,000 | $43,125 | $9,830 | $33,295 |
| 2019 | $5,072 | $43,724 | $8,936 | $34,788 |
| 2018 | $4,874 | $41,861 | $8,936 | $32,925 |
| 2017 | $4,753 | $40,181 | $8,127 | $32,054 |
| 2016 | $4,736 | $39,537 | $8,127 | $31,410 |
| 2015 | $4,428 | $38,203 | $8,127 | $30,076 |
| 2013 | -- | $34,730 | $8,127 | $26,603 |
Agents Affiliated with this Home
-

Seller's Agent in 2019
Suzanne Cosgrove
NextHome Gadwood Group
(913) 687-7921
11 in this area
39 Total Sales
-

Buyer's Agent in 2019
Jeff Schunk
TopPros, LLC
(913) 498-9600
4 in this area
14 Total Sales
-
R
Seller's Agent in 2012
Randy Cunningham
RE/MAX Realty Suburban Inc
-
S
Buyer's Agent in 2012
Sheri Lowers
ReeceNichols - Overland Park
Map
Source: Heartland MLS
MLS Number: 2183450
APN: QP82900000-0046
- 7325 Oakview St
- 13907 W 71st Place
- 7415 Constance St
- 14821 W 74th St
- 14810 W 72nd St
- 13503 W 75th Terrace
- 14718 W 70th St
- 14801 W 70th St
- 7809 Rene St
- 6919 Albervan St
- 13700 W 69th Terrace
- 7205 Noland Rd
- 7109 Hauser St
- 14910 Rhodes Cir
- 13100 W 72nd St
- 6731 Cottonwood Dr
- 7115 Richards Dr
- 7710 Noland Rd
- 8027 Mullen Rd
- 7239 Allman Rd
