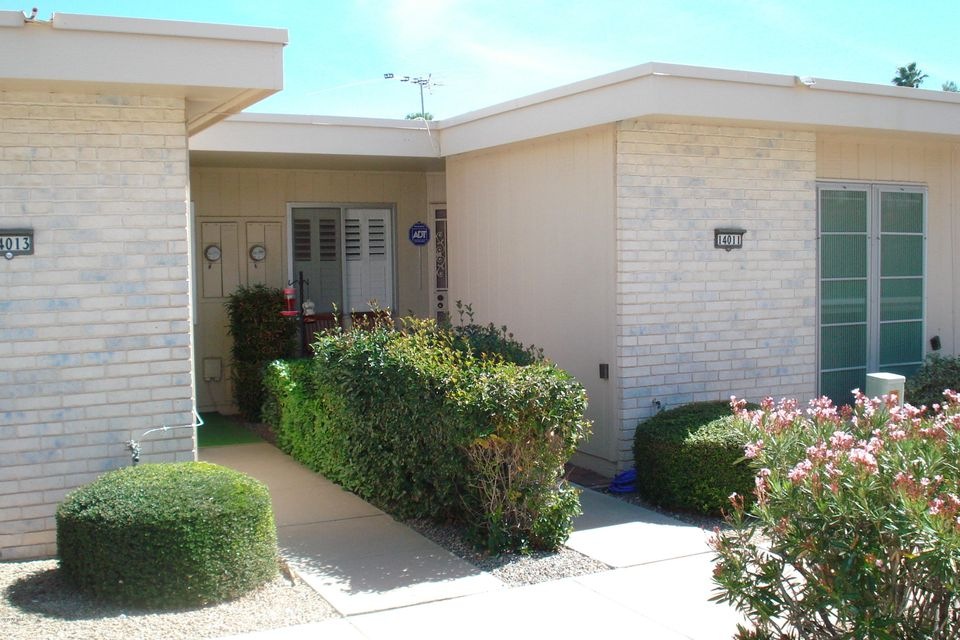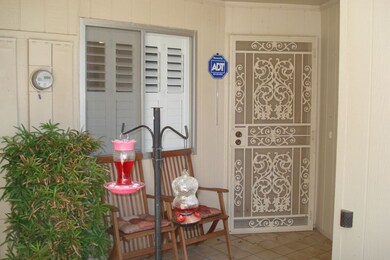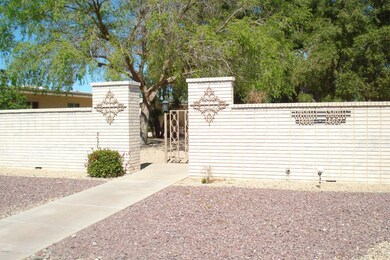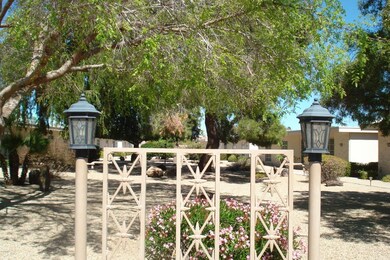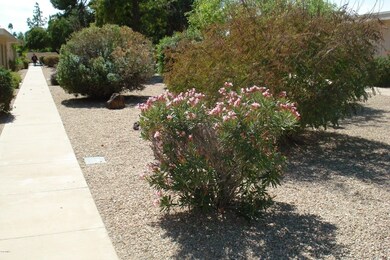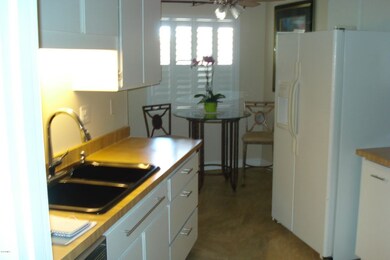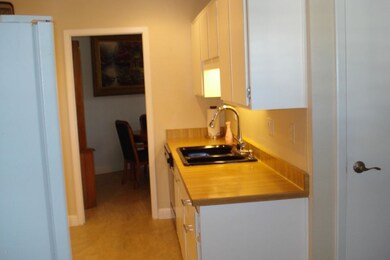
14011 N Palm Ridge Dr W Sun City, AZ 85351
Highlights
- Golf Course Community
- Clubhouse
- Golf Cart Garage
- Fitness Center
- Vaulted Ceiling
- Heated Community Pool
About This Home
As of April 2022UPDATED, well maintained condominium in a quiet area of Sun City. Home features NEW TILE, 4'' baseboards, updated FULL BATH, updated lighting, inside laundry. Lots of STORAGE with cabinets in the laundry room and garage. Garage is large enough for a GOLF CART! Roof is under WARRANTY, unit is plumbed for an EVAP COOLER. Rear patio is insulated. Screens can be covered to provide additional living space. Exterior is scheduled to be painted in 2018, already paid by Seller. HOME WARRANTY INCLUDED!
Last Agent to Sell the Property
Denise Gregory
Real Property Management Private Wealth License #SA623999000 Listed on: 03/18/2018
Property Details
Home Type
- Condominium
Est. Annual Taxes
- $550
Year Built
- Built in 1973
Lot Details
- Desert faces the front of the property
- Front Yard Sprinklers
HOA Fees
- $192 Monthly HOA Fees
Parking
- 1 Car Garage
- Garage Door Opener
- Golf Cart Garage
Home Design
- Wood Frame Construction
- Built-Up Roof
Interior Spaces
- 1,380 Sq Ft Home
- 1-Story Property
- Vaulted Ceiling
- Ceiling Fan
- Solar Screens
- Tile Flooring
- Eat-In Kitchen
Bedrooms and Bathrooms
- 2 Bedrooms
- Remodeled Bathroom
- 2 Bathrooms
Accessible Home Design
- Grab Bar In Bathroom
- No Interior Steps
Outdoor Features
- Screened Patio
Schools
- Adult Elementary And Middle School
- Adult High School
Utilities
- Refrigerated Cooling System
- Heating Available
- High Speed Internet
- Cable TV Available
Listing and Financial Details
- Tax Lot 52
- Assessor Parcel Number 200-90-759
Community Details
Overview
- Association fees include insurance, sewer, pest control, ground maintenance, front yard maint, trash, water, maintenance exterior
- Covanti 111 Association, Phone Number (623) 977-9698
- Built by Del Webb
- Sun City 17H Subdivision
Amenities
- Clubhouse
- Recreation Room
Recreation
- Golf Course Community
- Tennis Courts
- Racquetball
- Fitness Center
- Heated Community Pool
- Community Spa
Ownership History
Purchase Details
Purchase Details
Home Financials for this Owner
Home Financials are based on the most recent Mortgage that was taken out on this home.Purchase Details
Purchase Details
Home Financials for this Owner
Home Financials are based on the most recent Mortgage that was taken out on this home.Purchase Details
Home Financials for this Owner
Home Financials are based on the most recent Mortgage that was taken out on this home.Purchase Details
Home Financials for this Owner
Home Financials are based on the most recent Mortgage that was taken out on this home.Similar Homes in Sun City, AZ
Home Values in the Area
Average Home Value in this Area
Purchase History
| Date | Type | Sale Price | Title Company |
|---|---|---|---|
| Warranty Deed | -- | -- | |
| Warranty Deed | $149,000 | Great American Title Agency | |
| Interfamily Deed Transfer | -- | Great American Title Agency | |
| Interfamily Deed Transfer | -- | Title Source | |
| Warranty Deed | -- | First American Title Ins Co | |
| Joint Tenancy Deed | $75,000 | First American Title |
Mortgage History
| Date | Status | Loan Amount | Loan Type |
|---|---|---|---|
| Previous Owner | $108,912 | New Conventional | |
| Previous Owner | $47,946 | Credit Line Revolving | |
| Previous Owner | $120,500 | Fannie Mae Freddie Mac | |
| Previous Owner | $17,200 | Credit Line Revolving | |
| Previous Owner | $91,920 | Purchase Money Mortgage | |
| Previous Owner | $75,000 | Credit Line Revolving | |
| Previous Owner | $25,000 | Credit Line Revolving | |
| Previous Owner | $22,000 | Unknown | |
| Previous Owner | $50,000 | New Conventional | |
| Closed | $22,980 | No Value Available |
Property History
| Date | Event | Price | Change | Sq Ft Price |
|---|---|---|---|---|
| 06/27/2025 06/27/25 | For Sale | $210,000 | -19.2% | $152 / Sq Ft |
| 04/12/2022 04/12/22 | Sold | $260,000 | +4.0% | $188 / Sq Ft |
| 03/15/2022 03/15/22 | For Sale | $250,000 | 0.0% | $181 / Sq Ft |
| 03/15/2022 03/15/22 | Price Changed | $250,000 | +2.0% | $181 / Sq Ft |
| 03/04/2022 03/04/22 | Pending | -- | -- | -- |
| 03/02/2022 03/02/22 | For Sale | $245,000 | +64.4% | $178 / Sq Ft |
| 05/09/2018 05/09/18 | Sold | $149,000 | 0.0% | $108 / Sq Ft |
| 04/10/2018 04/10/18 | Price Changed | $149,000 | -3.2% | $108 / Sq Ft |
| 03/30/2018 03/30/18 | Price Changed | $154,000 | -3.1% | $112 / Sq Ft |
| 03/18/2018 03/18/18 | For Sale | $159,000 | -- | $115 / Sq Ft |
Tax History Compared to Growth
Tax History
| Year | Tax Paid | Tax Assessment Tax Assessment Total Assessment is a certain percentage of the fair market value that is determined by local assessors to be the total taxable value of land and additions on the property. | Land | Improvement |
|---|---|---|---|---|
| 2025 | $678 | $8,808 | -- | -- |
| 2024 | $632 | $8,389 | -- | -- |
| 2023 | $632 | $17,710 | $3,540 | $14,170 |
| 2022 | $600 | $14,680 | $2,930 | $11,750 |
| 2021 | $618 | $13,430 | $2,680 | $10,750 |
| 2020 | $600 | $12,200 | $2,440 | $9,760 |
| 2019 | $593 | $10,720 | $2,140 | $8,580 |
| 2018 | $571 | $9,060 | $1,810 | $7,250 |
| 2017 | $550 | $8,410 | $1,680 | $6,730 |
| 2016 | $293 | $7,000 | $1,400 | $5,600 |
| 2015 | $489 | $6,510 | $1,300 | $5,210 |
Agents Affiliated with this Home
-

Seller's Agent in 2025
Fred Weaver Iv
eXp Realty
(888) 897-7821
1 in this area
72 Total Sales
-
R
Seller Co-Listing Agent in 2025
Ronald White
eXp Realty
(623) 466-4868
1 in this area
61 Total Sales
-

Seller's Agent in 2022
Casey Walag
SERHANT.
(602) 942-4200
2 in this area
62 Total Sales
-

Buyer's Agent in 2022
Sherri Pinneo
Keller Williams Realty Professional Partners
(602) 647-6782
7 in this area
125 Total Sales
-
D
Seller's Agent in 2018
Denise Gregory
Real Property Management Private Wealth
-

Buyer's Agent in 2018
Colleen Beguin
Really Great Homes LLC
(602) 828-8070
1 in this area
14 Total Sales
Map
Source: Arizona Regional Multiple Listing Service (ARMLS)
MLS Number: 5739200
APN: 200-90-759
- 11135 W Cameo Dr
- 14015 N 111th Ave
- 11141 W Cameo Dr
- 11149 W Palm Ridge Dr
- 14023 N Newcastle Dr
- 13821 N Thunderbird Blvd
- 11120 W Emerald Dr
- 13801 N 111th Ave
- 13809 N 111th Ave
- 14090 N Newcastle Dr
- 14224 N Newcastle Dr
- 14234 N Newcastle Dr Unit 294
- 11165 W Cameo Dr
- 14080 N Newcastle Dr
- 13822 N Silverbell Dr Unit 15C
- 10842 W Sarabande Cir
- 13808 N Silverbell Dr Unit 69
- 11189 W Cameo Dr
- 13642 N Silverbell Dr
- 10952 W Tropicana Cir
