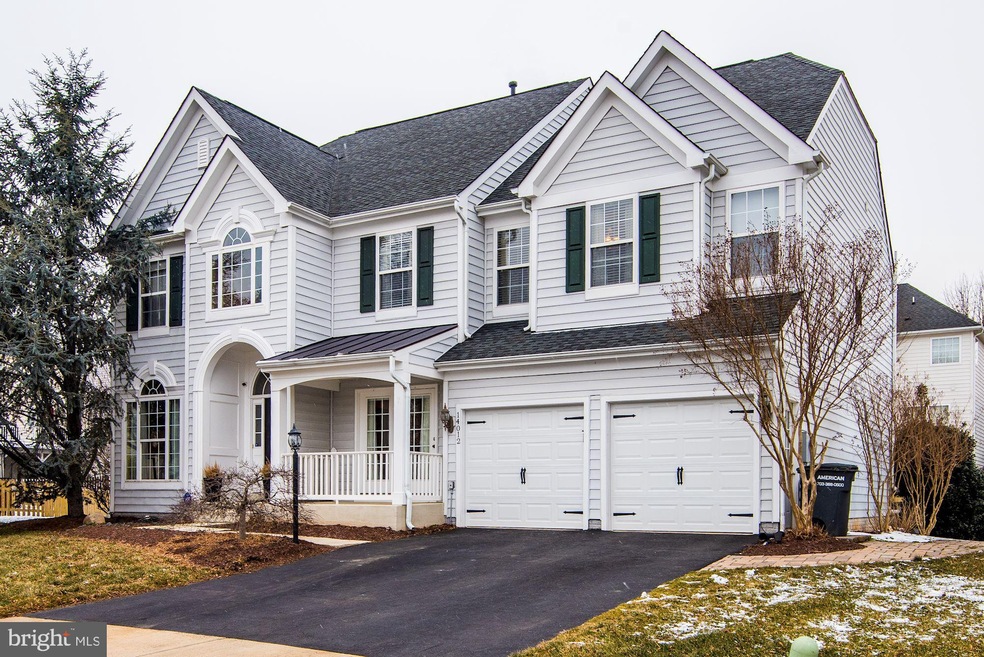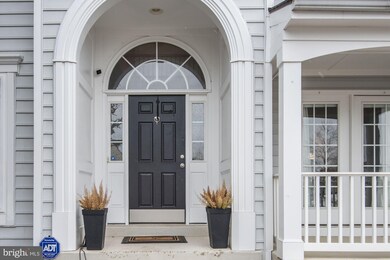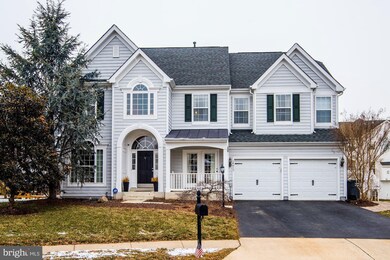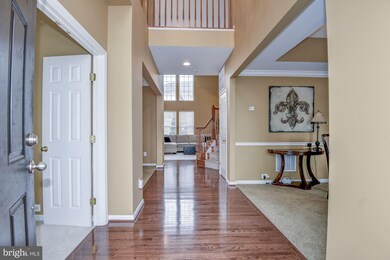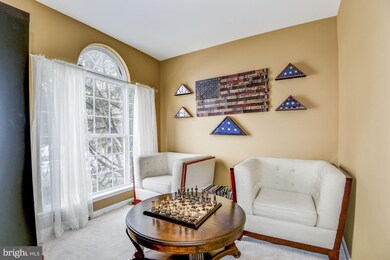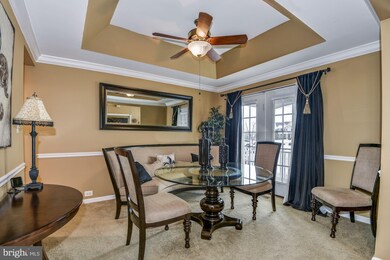
14012 Hyde Park Place Gainesville, VA 20155
Glenkirk Estates NeighborhoodHighlights
- Gourmet Kitchen
- Open Floorplan
- Wood Flooring
- Glenkirk Elementary School Rated A
- Colonial Architecture
- Space For Rooms
About This Home
As of April 2019Beautiful Glenkirk Estates home, 4 bed, 2.5+, cul-de-sac location with large pie shaped lot. This home is designed to the nines with newer hardwood floors, designer paint & fixtures, tons of windows, custom shelves in two-story great room framing the cozy fireplace, crown molding and a wall of windows! True gourmet kitchen with granite counters/tumbled stone backsplash, island, gas cook top, double oven, stainless steel appliances, custom painted cabinets, desk area, crown molding and Costco-sized pantry. Formal dining room with tray ceiling/crown moldings and chair rail, den/study/library with French doors, and living/sitting room, remodeled powder room ties this model quality home together. The upper level offers an oversized master bedroom, En-suite with dual sinks, tiled floors, large corner tub, separate shower, and huge walk-in closet. Three other generous designer quality bedrooms and bath round out the upper floor. Great entertaining stone patio, walkway and fire pit, and large play area complete this move-in ready home. The perfect home in the perfect neighborhood!
Last Agent to Sell the Property
Nova Elite Realty License #0225197099 Listed on: 02/04/2019
Home Details
Home Type
- Single Family
Est. Annual Taxes
- $5,508
Year Built
- Built in 2005
Lot Details
- 0.25 Acre Lot
- Cul-De-Sac
- Partially Fenced Property
- Landscaped
- Extensive Hardscape
- No Through Street
- Open Lot
- Back and Front Yard
- Property is zoned PMR
HOA Fees
- $92 Monthly HOA Fees
Parking
- 2 Car Direct Access Garage
- Front Facing Garage
- Garage Door Opener
Home Design
- Colonial Architecture
- Slab Foundation
- Composition Roof
- Vinyl Siding
Interior Spaces
- Property has 3 Levels
- Open Floorplan
- Chair Railings
- Crown Molding
- Ceiling Fan
- Recessed Lighting
- Self Contained Fireplace Unit Or Insert
- Fireplace With Glass Doors
- Fireplace Mantel
- Family Room Off Kitchen
- Living Room
- Breakfast Room
- Formal Dining Room
- Den
Kitchen
- Gourmet Kitchen
- Butlers Pantry
- Double Oven
- Down Draft Cooktop
- Built-In Microwave
- Dishwasher
- Stainless Steel Appliances
- Kitchen Island
- Upgraded Countertops
- Disposal
Flooring
- Wood
- Carpet
Bedrooms and Bathrooms
- 4 Bedrooms
- En-Suite Primary Bedroom
- En-Suite Bathroom
- Walk-In Closet
Laundry
- Laundry Room
- Washer and Dryer Hookup
Basement
- Basement Fills Entire Space Under The House
- Walk-Up Access
- Interior and Exterior Basement Entry
- Space For Rooms
- Rough-In Basement Bathroom
Home Security
- Home Security System
- Fire and Smoke Detector
Outdoor Features
- Patio
Schools
- Glenkirk Elementary School
- Gainesville Middle School
- Patriot High School
Utilities
- Forced Air Heating and Cooling System
- Natural Gas Water Heater
Listing and Financial Details
- Home warranty included in the sale of the property
- Tax Lot 62
- Assessor Parcel Number 7396-64-9442
Community Details
Overview
- Glenkirk Estates Subdivision
Recreation
- Community Pool
Ownership History
Purchase Details
Home Financials for this Owner
Home Financials are based on the most recent Mortgage that was taken out on this home.Purchase Details
Home Financials for this Owner
Home Financials are based on the most recent Mortgage that was taken out on this home.Purchase Details
Home Financials for this Owner
Home Financials are based on the most recent Mortgage that was taken out on this home.Similar Homes in the area
Home Values in the Area
Average Home Value in this Area
Purchase History
| Date | Type | Sale Price | Title Company |
|---|---|---|---|
| Warranty Deed | $515,000 | Attorney | |
| Warranty Deed | $475,000 | Title Resources Guaranty Co | |
| Special Warranty Deed | $551,105 | -- |
Mortgage History
| Date | Status | Loan Amount | Loan Type |
|---|---|---|---|
| Open | $403,500 | Unknown | |
| Closed | $412,000 | New Conventional | |
| Previous Owner | $475,000 | VA | |
| Previous Owner | $440,850 | New Conventional |
Property History
| Date | Event | Price | Change | Sq Ft Price |
|---|---|---|---|---|
| 04/05/2019 04/05/19 | Sold | $515,000 | -1.9% | $191 / Sq Ft |
| 03/13/2019 03/13/19 | Pending | -- | -- | -- |
| 03/08/2019 03/08/19 | Price Changed | $525,000 | 0.0% | $195 / Sq Ft |
| 03/08/2019 03/08/19 | For Sale | $525,000 | +1.9% | $195 / Sq Ft |
| 03/08/2019 03/08/19 | Off Market | $515,000 | -- | -- |
| 02/08/2019 02/08/19 | For Sale | $514,000 | +8.2% | $191 / Sq Ft |
| 02/07/2019 02/07/19 | Pending | -- | -- | -- |
| 05/12/2017 05/12/17 | Sold | $475,000 | -2.1% | $177 / Sq Ft |
| 03/11/2017 03/11/17 | Pending | -- | -- | -- |
| 02/19/2017 02/19/17 | Price Changed | $485,000 | -1.8% | $180 / Sq Ft |
| 01/23/2017 01/23/17 | Price Changed | $493,950 | -1.0% | $184 / Sq Ft |
| 11/05/2016 11/05/16 | For Sale | $498,950 | -- | $185 / Sq Ft |
Tax History Compared to Growth
Tax History
| Year | Tax Paid | Tax Assessment Tax Assessment Total Assessment is a certain percentage of the fair market value that is determined by local assessors to be the total taxable value of land and additions on the property. | Land | Improvement |
|---|---|---|---|---|
| 2024 | $6,740 | $677,700 | $175,700 | $502,000 |
| 2023 | $6,589 | $633,300 | $151,700 | $481,600 |
| 2022 | $6,580 | $583,800 | $146,800 | $437,000 |
| 2021 | $6,358 | $521,800 | $146,800 | $375,000 |
| 2020 | $7,412 | $478,200 | $146,800 | $331,400 |
| 2019 | $6,930 | $447,100 | $146,800 | $300,300 |
| 2018 | $5,481 | $453,900 | $146,800 | $307,100 |
| 2017 | $5,553 | $451,100 | $146,800 | $304,300 |
| 2016 | $5,392 | $442,100 | $127,200 | $314,900 |
| 2015 | $5,354 | $462,400 | $132,400 | $330,000 |
| 2014 | $5,354 | $429,600 | $122,800 | $306,800 |
Agents Affiliated with this Home
-
Brad Kirkendall

Seller's Agent in 2019
Brad Kirkendall
Nova Elite Realty
(571) 262-1900
46 Total Sales
-
Ghassan Ghaida

Buyer's Agent in 2019
Ghassan Ghaida
RE/MAX
(703) 597-3800
72 Total Sales
-
Michelle Hale

Seller's Agent in 2017
Michelle Hale
NextHome NOVA Realty
(540) 222-0121
61 Total Sales
Map
Source: Bright MLS
MLS Number: VAPW390962
APN: 7396-64-9442
- 8705 Lords View Loop
- 14216 Sharpshinned Dr
- 8245 Crackling Fire Dr
- 13763 Deacons Way
- 13988 Dancing Twig Dr
- 14013 Indigo Bunting Ct
- 13859 Barrymore Ct
- 8235 Crackling Fire Dr
- 8951 Junco Ct
- 8967 Fenestra Place
- 8868 Song Sparrow Dr
- 8903 Screech Owl Ct
- 8408 Lippizan Place
- 12183 Paper Birch Ln
- 13860 Bridlewood Dr
- 8849 Brown Thrasher Ct
- 14381 Broadwinged Dr
- 14401 Broadwinged Dr
- 8347 Crackling Cedar Ln
- 13634 Harness Shop Ct
