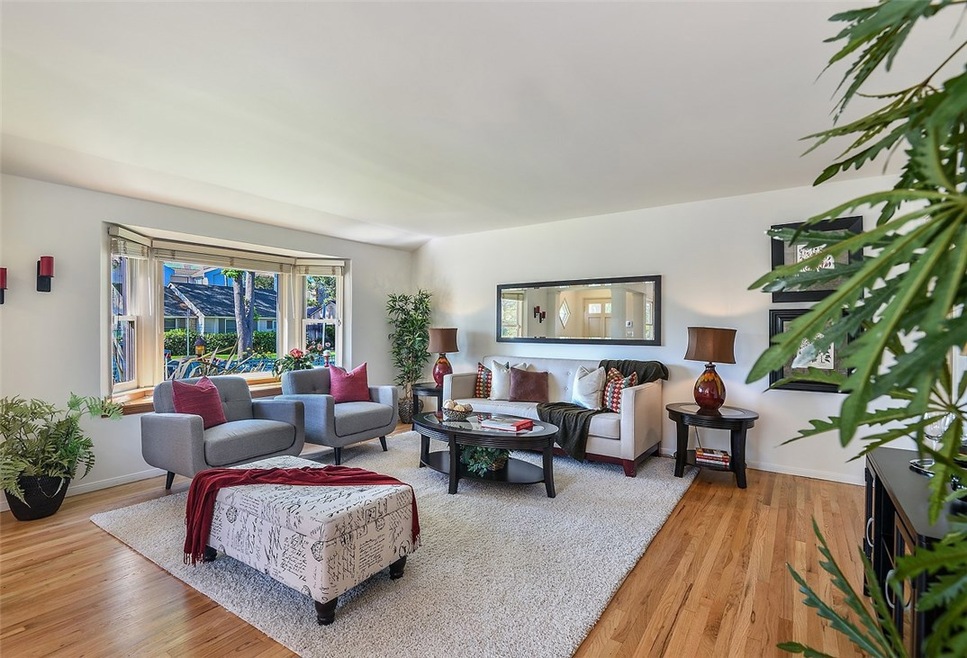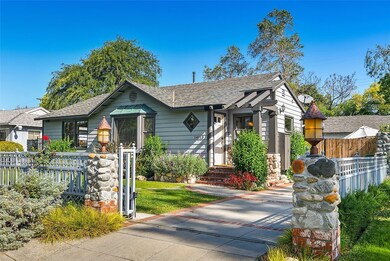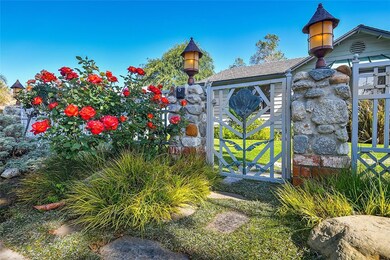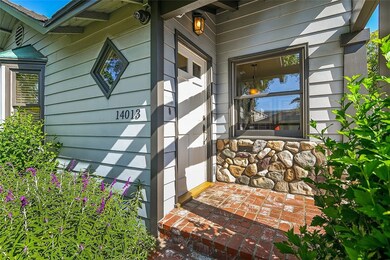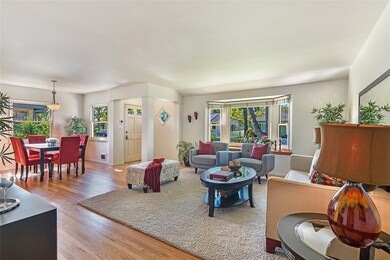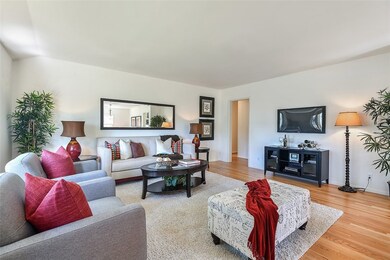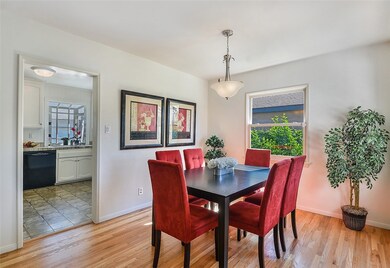
14013 La Maida St Sherman Oaks, CA 91423
Highlights
- Gas Heated Pool
- Gated Parking
- Wood Flooring
- Chandler Elementary Rated A-
- Open Floorplan
- Main Floor Bedroom
About This Home
As of June 2018This adorable 3 bedroom, 2 bathroom bungalow home located near the Sherman Oaks Fashion Square is move in ready, just in time for the summer season. The custom iron fence with rock pillars greets you as you enter into the garden through the customized pedestrian gate. A stone pathway leads you to the front door of this open floor plan creating an inviting spacious environment. The family room, open to the dining room, is complimented with a bay window allowing the natural light to cascade into the room. The master bedroom sets at the back of the home with a view of the backyard. It has two closets, one a vast walk-in closet and the master bathroom has dual sinks and a spacious jetted tub. Enjoy entertaining in the spacious backyard, cooling off during those warm summer evenings in the sparkling pool. Lovingly cared for, this home is waiting for it’s new owners.
Last Agent to Sell the Property
eXp Realty of Greater Los Angeles, Inc. License #01451230 Listed on: 04/24/2018

Last Buyer's Agent
Berkshire Hathaway HomeServices California Properties License #01361053

Home Details
Home Type
- Single Family
Est. Annual Taxes
- $13,177
Year Built
- Built in 1948
Lot Details
- 5,907 Sq Ft Lot
- Wood Fence
- Electric Fence
- Sprinkler System
- Private Yard
- Garden
- Back and Front Yard
- Property is zoned LAR1
Parking
- 2 Car Garage
- Parking Available
- Front Facing Garage
- Brick Driveway
- Gated Parking
Home Design
- Turnkey
Interior Spaces
- 1,508 Sq Ft Home
- 1-Story Property
- Open Floorplan
- Blinds
- Bay Window
- Living Room
- Family or Dining Combination
- Pull Down Stairs to Attic
- Alarm System
Kitchen
- Gas Oven
- Gas Cooktop
- Free-Standing Range
- Microwave
- Dishwasher
- Tile Countertops
- Disposal
Flooring
- Wood
- Tile
Bedrooms and Bathrooms
- 3 Main Level Bedrooms
- Walk-In Closet
- 2 Full Bathrooms
- Tile Bathroom Countertop
- Dual Vanity Sinks in Primary Bathroom
- Hydromassage or Jetted Bathtub
- Bathtub with Shower
- Walk-in Shower
Laundry
- Laundry Room
- Laundry in Garage
- Washer and Gas Dryer Hookup
Pool
- Gas Heated Pool
- Fence Around Pool
Utilities
- Central Heating and Cooling System
Community Details
- No Home Owners Association
Listing and Financial Details
- Tax Lot 111
- Tax Tract Number 15079
- Assessor Parcel Number 2269017022
Ownership History
Purchase Details
Home Financials for this Owner
Home Financials are based on the most recent Mortgage that was taken out on this home.Purchase Details
Similar Homes in the area
Home Values in the Area
Average Home Value in this Area
Purchase History
| Date | Type | Sale Price | Title Company |
|---|---|---|---|
| Grant Deed | $980,000 | Chicago Title Company | |
| Interfamily Deed Transfer | -- | None Available |
Mortgage History
| Date | Status | Loan Amount | Loan Type |
|---|---|---|---|
| Previous Owner | $71,926 | Unknown |
Property History
| Date | Event | Price | Change | Sq Ft Price |
|---|---|---|---|---|
| 11/07/2023 11/07/23 | Rented | $4,850 | 0.0% | -- |
| 11/07/2023 11/07/23 | Under Contract | -- | -- | -- |
| 11/07/2023 11/07/23 | For Rent | $4,850 | +9.0% | -- |
| 10/01/2020 10/01/20 | Rented | $4,450 | 0.0% | -- |
| 09/21/2020 09/21/20 | Under Contract | -- | -- | -- |
| 09/14/2020 09/14/20 | Off Market | $4,450 | -- | -- |
| 09/09/2020 09/09/20 | For Rent | $4,450 | +4.7% | -- |
| 08/10/2018 08/10/18 | Rented | $4,250 | 0.0% | -- |
| 07/13/2018 07/13/18 | Under Contract | -- | -- | -- |
| 07/09/2018 07/09/18 | For Rent | $4,250 | 0.0% | -- |
| 06/01/2018 06/01/18 | Sold | $966,525 | +8.7% | $641 / Sq Ft |
| 05/02/2018 05/02/18 | Pending | -- | -- | -- |
| 04/24/2018 04/24/18 | For Sale | $889,000 | -- | $590 / Sq Ft |
Tax History Compared to Growth
Tax History
| Year | Tax Paid | Tax Assessment Tax Assessment Total Assessment is a certain percentage of the fair market value that is determined by local assessors to be the total taxable value of land and additions on the property. | Land | Improvement |
|---|---|---|---|---|
| 2025 | $13,177 | $1,099,707 | $820,486 | $279,221 |
| 2024 | $13,177 | $1,078,146 | $804,399 | $273,747 |
| 2023 | $12,920 | $1,057,007 | $788,627 | $268,380 |
| 2022 | $12,315 | $1,036,282 | $773,164 | $263,118 |
| 2021 | $12,165 | $1,015,963 | $758,004 | $257,959 |
| 2019 | $11,798 | $985,830 | $735,522 | $250,308 |
| 2018 | $2,056 | $164,677 | $48,349 | $116,328 |
| 2016 | $1,947 | $158,284 | $46,472 | $111,812 |
| 2015 | $1,919 | $155,907 | $45,774 | $110,133 |
| 2014 | $1,563 | $122,585 | $44,878 | $77,707 |
Agents Affiliated with this Home
-

Seller's Agent in 2023
Gail Salem
Berkshire Hathaway HomeServices California Properties
(818) 516-1546
5 in this area
45 Total Sales
-

Buyer's Agent in 2023
Valerie Punwar
Berkshire Hathaway HomeServices California Properties
(818) 876-3120
1 in this area
62 Total Sales
-

Buyer's Agent in 2020
John Tancredi
RE/MAX
(818) 449-7007
4 Total Sales
-

Seller's Agent in 2018
Robin McCary
eXp Realty of Greater Los Angeles, Inc.
(818) 974-0613
2 in this area
95 Total Sales
Map
Source: California Regional Multiple Listing Service (CRMLS)
MLS Number: BB18094448
APN: 2269-017-022
- 14025 Riverside Dr Unit 3
- 4854 Ranchito Ave
- 4943 Stern Ave
- 4511 Murietta Ave Unit 8
- 4532 Calhoun Ave
- 14315 Riverside Dr Unit 209
- 4915 Tyrone Ave Unit 318
- 14050 Magnolia Blvd Unit 316
- 4522 Calhoun Ave
- 4487 Colbath Ave Unit 101
- 4487 Colbath Ave Unit 207
- 4526 Katherine Ave
- 4539 Mammoth Ave
- 14319 Addison St Unit 4
- 4476 Calhoun Ave
- 4469 Stern Ave
- 14315 Hortense St
- 4530 Tyrone Ave
- 4455 Hazeltine Ave Unit 103
- 13845 Magnolia Blvd
