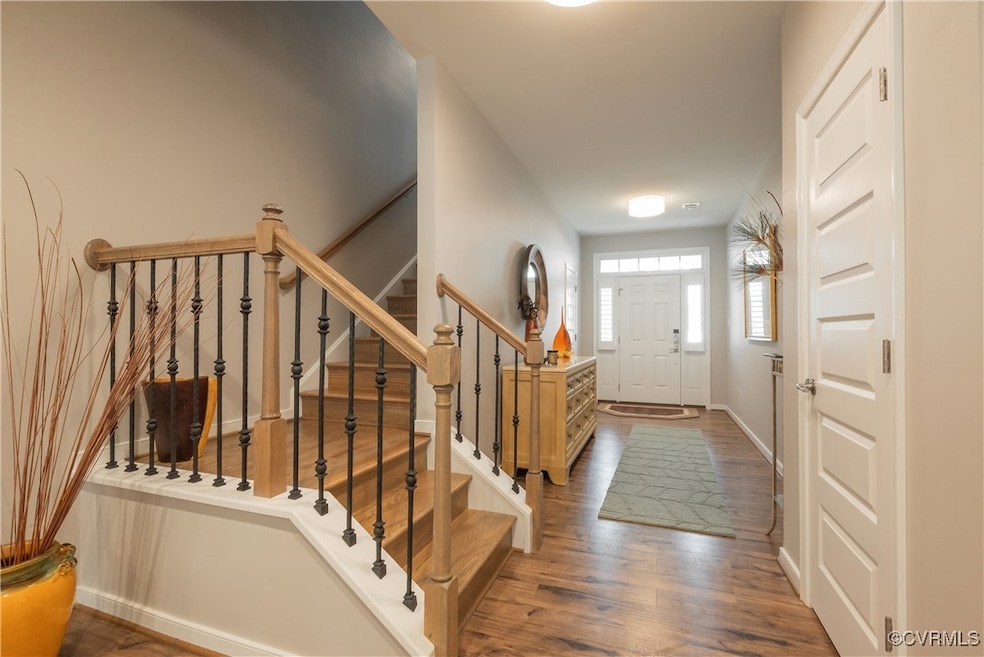
14013 Mosaic Nook Henrico, VA 23238
Manakin-Sabot NeighborhoodHighlights
- Main Floor Bedroom
- High Ceiling
- Zoned Heating and Cooling
- Goochland High School Rated A-
- Cul-De-Sac
- Landscaped
About This Home
As of March 2025Fantastic 55+ community that is highly sought after in the west end. WILL NOT BE ON THE MARKET LONG. This move in ready 2 car garage home has all the check marks that you would want in a home. You can walk to the conservatory or use the waking paths through the neighborhood for yourself and or your pets who can also play at the dog park. There is a beautiful pool and full gym at the Club house. The house has many custom features including plantation shutters on all windows. It also has the master closet and pantry designed by The Closet Factory. The back yard is fully fenced in and has mature landscaping. Very few resales in this community. This is a must see, like new property that will not last. DELAYED SHOWING TILL MONDAY JAN 13 AT 10 AM DUE TO WEATHER
Last Agent to Sell the Property
Dalton Realty Brokerage Email: scottrealliving@gmail.com License #0225227084 Listed on: 01/05/2025
Townhouse Details
Home Type
- Townhome
Est. Annual Taxes
- $2,476
Year Built
- Built in 2020
Lot Details
- 4,661 Sq Ft Lot
- Cul-De-Sac
- Fenced
- Landscaped
- Zero Lot Line
HOA Fees
- $312 Monthly HOA Fees
Parking
- 2 Car Garage
- Dry Walled Garage
- Garage Door Opener
- Driveway
Home Design
- Frame Construction
- Asphalt Roof
- Hardboard
Interior Spaces
- 2,149 Sq Ft Home
- 2-Story Property
- High Ceiling
- Insulated Doors
- Vinyl Flooring
Bedrooms and Bathrooms
- 2 Bedrooms
- Main Floor Bedroom
Schools
- Randolph Elementary School
- Goochland Middle School
- Goochland High School
Utilities
- Zoned Heating and Cooling
- Heating System Uses Natural Gas
Community Details
- Mosaic At West Creek Subdivision
Listing and Financial Details
- Assessor Parcel Number 58-54-1-19-0
Similar Homes in Henrico, VA
Home Values in the Area
Average Home Value in this Area
Property History
| Date | Event | Price | Change | Sq Ft Price |
|---|---|---|---|---|
| 03/31/2025 03/31/25 | Sold | $600,000 | +0.2% | $279 / Sq Ft |
| 01/15/2025 01/15/25 | Pending | -- | -- | -- |
| 01/10/2025 01/10/25 | For Sale | $599,000 | -- | $279 / Sq Ft |
Tax History Compared to Growth
Agents Affiliated with this Home
-
Scott Oliver
S
Seller's Agent in 2025
Scott Oliver
Dalton Realty
(804) 640-8698
3 in this area
9 Total Sales
-
Pete McCoy

Buyer's Agent in 2025
Pete McCoy
The Hogan Group Real Estate
(757) 297-7740
1 in this area
38 Total Sales
Map
Source: Central Virginia Regional MLS
MLS Number: 2500331
- 14017 Mosaic Nook
- 14012 Mosaic Nook
- Willis Plan at Mosaic at West Creek - Mosaic
- Hampton Plan at Mosaic at West Creek - Mosaic
- Mattox Plan at Mosaic at West Creek - Mosaic
- 14019 Mosaic Nook
- 12059 Talavera Terrace
- 12003 Talavera Terrace
- 0000 Hockett Rd
- 366 Swinburne Rd
- 325 Hamlet Rd
- 9463 Tesserae Way
- 9461 Tesserae Way
- 9459 Tesserae Way
- 9457 Tesserae Way
- 229 Kinloch Rd
- 9454 Tesserae Way
- 00 Kaleidoscope Row
- 9328 Citrine Run
- 00 Bellini Crescent
