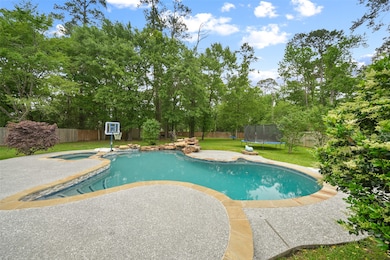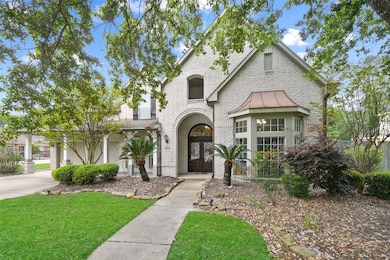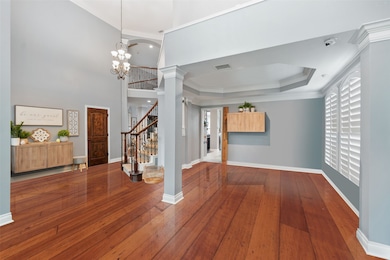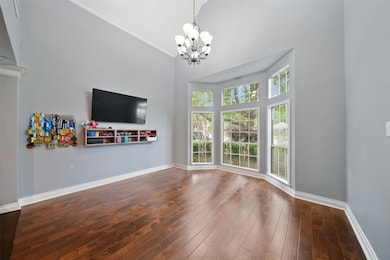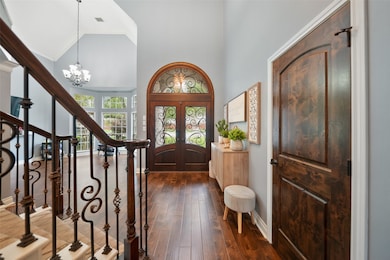
14014 Lakewood Crossing Blvd Houston, TX 77070
Highlights
- Heated In Ground Pool
- 0.9 Acre Lot
- Wooded Lot
- Moore Elementary School Rated A-
- Deck
- Traditional Architecture
About This Home
This one-of-a-kind property has it all—space, luxury, & endless fun, both inside & out. This 5-bed, 4-bath gem is nestled on nearly an ACRE. 2 bed & 2 full bath on the 1st floor, this home offers both comfort & flexibility for any lifestyle. A gourmet kitchen that will impress any chef! Featuring a large stone-accented island, granite countertops, custom cabinetry, farmhouse sink, pot filler, & high-end stainless-steel appliances, it’s perfect for entertaining and everyday living. Enjoy seamless indoor-outdoor living with a full outdoor kitchen, a wrap-around covered patio with bar seating, & a sparkling newly replastered pool & spa with updated concrete decking—ideal for relaxing or hosting guests in style. Retreat to the spacious primary suite complete with a cozy fireplace, spa-like ensuite with granite, glass shower, & a walk-in closet. Upstairs you’ll find three additional bedrooms, two full bathrooms, and the whimsical Magic Kingdom game room—sure to be a family favorite.
Home Details
Home Type
- Single Family
Est. Annual Taxes
- $8,776
Year Built
- Built in 1998
Lot Details
- 0.9 Acre Lot
- Back Yard Fenced
- Sprinkler System
- Wooded Lot
Parking
- 2 Car Attached Garage
- Oversized Parking
- Workshop in Garage
Home Design
- Traditional Architecture
Interior Spaces
- 4,191 Sq Ft Home
- 2-Story Property
- Crown Molding
- High Ceiling
- Ceiling Fan
- 2 Fireplaces
- Gas Log Fireplace
- Formal Entry
- Family Room Off Kitchen
- Living Room
- Breakfast Room
- Dining Room
- Home Office
- Game Room
- Utility Room
- Washer and Gas Dryer Hookup
Kitchen
- Double Oven
- Gas Oven
- Gas Range
- Microwave
- Dishwasher
- Kitchen Island
- Self-Closing Drawers and Cabinet Doors
- Disposal
- Pot Filler
Flooring
- Wood
- Carpet
- Tile
Bedrooms and Bathrooms
- 5 Bedrooms
- 4 Full Bathrooms
- Double Vanity
- Separate Shower
Home Security
- Security System Leased
- Fire and Smoke Detector
Eco-Friendly Details
- Energy-Efficient Thermostat
Pool
- Heated In Ground Pool
- Gunite Pool
Outdoor Features
- Deck
- Patio
- Outdoor Kitchen
- Shed
Schools
- Moore Elementary School
- Hamilton Middle School
- Cypress Creek High School
Utilities
- Forced Air Zoned Heating and Cooling System
- Heating System Uses Gas
- Programmable Thermostat
- Cable TV Available
Listing and Financial Details
- Property Available on 7/17/25
- Long Term Lease
Community Details
Overview
- Front Yard Maintenance
- Lakewood Crossing Sec 1 Subdivision
Pet Policy
- Call for details about the types of pets allowed
- Pet Deposit Required
Map
About the Listing Agent

Amanda Lefebvre is a long-time Houston resident with a passion for the city's entertainment and distinctive housing designs. She brings 20+ years of real estate sales experience, a reputation for honesty, dependability and superior negotiating skills to every transaction. Amanda's real estate strategies and creativity go far beyond the norm, allowing her to remain a top-producing agent year after year.
Prior to becoming a Realtor, Amanda served in the United States Army for over 7 years
Amanda's Other Listings
Source: Houston Association of REALTORS®
MLS Number: 6562026
APN: 1190260020052
- 14010 Lakewood Crossing Blvd
- 11515 Normont Dr
- 11522 Lakewood Place
- 11603 Pebbleton Dr
- 11534 Lakewood Place
- 13810 Lakewood Crossing Blvd
- 11615 Primwood Dr
- 11602 Jaycreek Dr
- 11607 Knobcrest Dr
- 11506 Cypresswood Trail Dr
- 11723 Quail Creek Dr
- 11726 Normont Dr
- 11727 Quail Creek Dr
- 11219 Lorton Dr
- 10317 Lake Rd Unit 9
- 10802 Jaycreek Dr
- 11827 Normont Dr
- 11715 Cypresswood Dr
- 10534 Moorcreek Dr
- 11730 Cypresswood Dr

