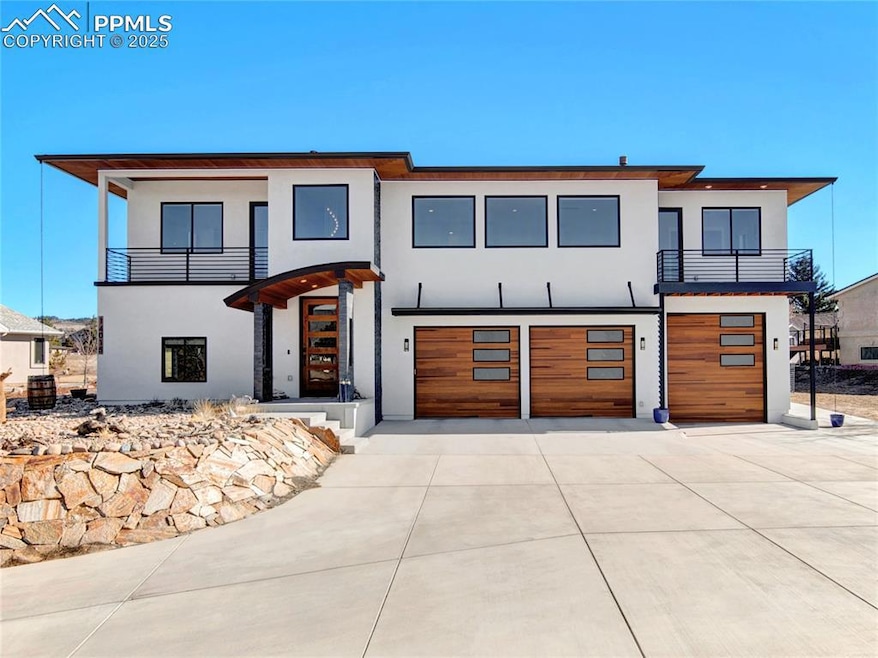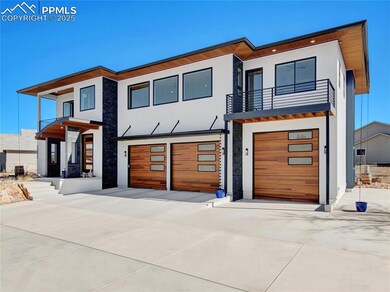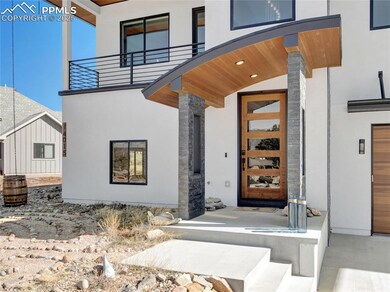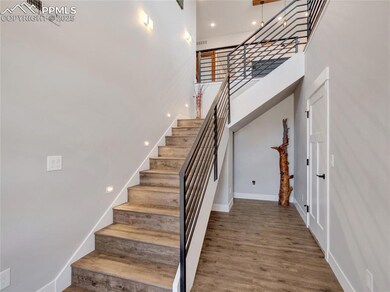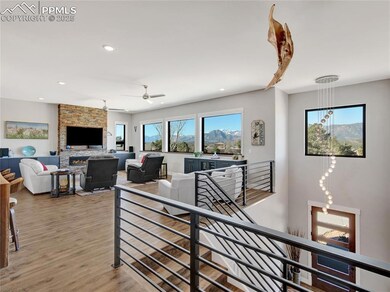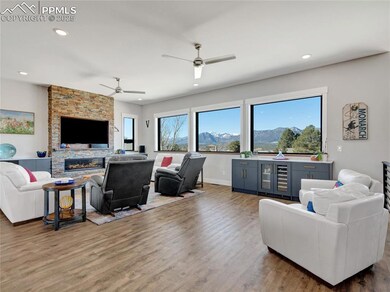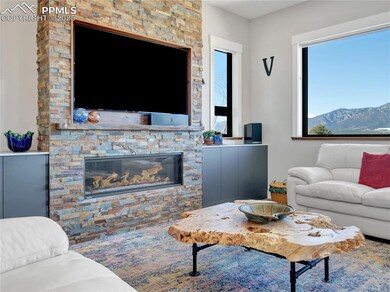
14015 Gleneagle Dr Colorado Springs, CO 80921
Gleneagle NeighborhoodHighlights
- RV Garage
- Mountain View
- Ranch Style House
- Antelope Trails Elementary School Rated A-
- Multiple Fireplaces
- Great Room
About This Home
As of May 2025Welcome home to dramatic Pikes Peak front range mountain views with this open concept floor plan. This home provides easy access to I-25, restaurants and entertainment venues. This gourmet kitchen features: a 48” Wolf gas range with double ovens and a cooktop griddle, a 36” Jennair refrigerator, a large walk-in butler's pantry with full size freestanding freezer, plenty of cabinet space (cabinets also on the front of the island), fireclay porcelain farmhouse sink, and panel-ready Bosch dishwasher. The 14 1/2' island with double waterfall edge countertops is complete with a custom walnut sitting bar and prep sink. You'll find Marvin fiberglass exterior windows and doors, two gas fireplaces with custom surrounds, a beverage bar custom with premium quartz, cabinetry and with a mini-fridge, and 8' stained walnut interior doors throughout. The front door is an 8'x 42" stained alder with 5 windows and electronic lock. The bonus of this home is the oversized 3 car garage with a 32' RV bay (11x10 for most class B and C RVs) and full hook-ups. The home is wi-fi (smart ready) with most appliances connected to internet capabilities. The lower level is finished space that could be used for a variety of uses/shop space OR finished for fully finished living. The custom lighting throughout is a bonus which includes under cabinet kitchen lighting, under cabinet bathroom lighting, exterior soffit lights and more. Throughout the home there are multiple built-ins, shelves, drawers and plenty of storage. The landscaping has been completed and this nearly new home is ready for you to make it your own.
Last Agent to Sell the Property
Colorado Home Resource Brokerage Phone: 719-640-0203 Listed on: 03/04/2025
Home Details
Home Type
- Single Family
Est. Annual Taxes
- $6,310
Year Built
- Built in 2020
Lot Details
- 0.42 Acre Lot
- Level Lot
HOA Fees
- $5 Monthly HOA Fees
Parking
- 4 Car Attached Garage
- Workshop in Garage
- Garage Door Opener
- Driveway
- RV Garage
Home Design
- Ranch Style House
- Shingle Roof
- Stucco
Interior Spaces
- 3,272 Sq Ft Home
- Ceiling height of 9 feet or more
- Multiple Fireplaces
- Self Contained Fireplace Unit Or Insert
- Gas Fireplace
- Six Panel Doors
- Great Room
- Mountain Views
Kitchen
- <<doubleOvenToken>>
- Plumbed For Gas In Kitchen
- Range Hood
- <<microwave>>
- Dishwasher
- Smart Appliances
Flooring
- Ceramic Tile
- Vinyl
Bedrooms and Bathrooms
- 3 Bedrooms
Laundry
- Dryer
- Washer
Accessible Home Design
- Remote Devices
Utilities
- Forced Air Heating and Cooling System
- Heating System Uses Natural Gas
- 220 Volts in Kitchen
Community Details
- Association fees include see show/agent remarks
Ownership History
Purchase Details
Home Financials for this Owner
Home Financials are based on the most recent Mortgage that was taken out on this home.Purchase Details
Home Financials for this Owner
Home Financials are based on the most recent Mortgage that was taken out on this home.Similar Homes in Colorado Springs, CO
Home Values in the Area
Average Home Value in this Area
Purchase History
| Date | Type | Sale Price | Title Company |
|---|---|---|---|
| Warranty Deed | $1,150,000 | Stewart Title | |
| Special Warranty Deed | $124,000 | Fidelity National Title |
Mortgage History
| Date | Status | Loan Amount | Loan Type |
|---|---|---|---|
| Open | $300,000 | New Conventional | |
| Previous Owner | $350,000 | Credit Line Revolving | |
| Previous Owner | $395,288 | New Conventional | |
| Previous Owner | $592,000 | Construction |
Property History
| Date | Event | Price | Change | Sq Ft Price |
|---|---|---|---|---|
| 05/21/2025 05/21/25 | Sold | $1,150,000 | 0.0% | $351 / Sq Ft |
| 03/20/2025 03/20/25 | Pending | -- | -- | -- |
| 03/16/2025 03/16/25 | Price Changed | $1,150,000 | -10.2% | $351 / Sq Ft |
| 03/04/2025 03/04/25 | For Sale | $1,280,000 | +932.3% | $391 / Sq Ft |
| 07/25/2019 07/25/19 | Off Market | $124,000 | -- | -- |
| 04/26/2019 04/26/19 | Sold | $124,000 | 0.0% | -- |
| 04/26/2019 04/26/19 | Sold | $124,000 | 0.0% | -- |
| 03/27/2019 03/27/19 | Pending | -- | -- | -- |
| 03/20/2019 03/20/19 | Pending | -- | -- | -- |
| 12/14/2017 12/14/17 | For Sale | $124,000 | +5.1% | -- |
| 11/29/2017 11/29/17 | For Sale | $118,000 | -- | -- |
Tax History Compared to Growth
Tax History
| Year | Tax Paid | Tax Assessment Tax Assessment Total Assessment is a certain percentage of the fair market value that is determined by local assessors to be the total taxable value of land and additions on the property. | Land | Improvement |
|---|---|---|---|---|
| 2025 | $6,135 | $61,870 | -- | -- |
| 2024 | $6,310 | $61,830 | $12,570 | $49,260 |
| 2023 | $6,310 | $61,830 | $12,570 | $49,260 |
| 2022 | $5,198 | $45,170 | $10,550 | $34,620 |
| 2021 | $2,154 | $17,970 | $10,850 | $7,120 |
| 2020 | $3,804 | $30,440 | $30,440 | $0 |
| 2019 | $3,153 | $25,390 | $25,390 | $0 |
| 2018 | $1,872 | $14,920 | $14,920 | $0 |
| 2017 | $312 | $2,490 | $2,490 | $0 |
Agents Affiliated with this Home
-
Lindsey Tysland
L
Seller's Agent in 2025
Lindsey Tysland
Colorado Home Resource
(719) 238-2311
1 in this area
35 Total Sales
-
Stephen Graber

Buyer's Agent in 2025
Stephen Graber
Your Castle Real Estate LLC
(719) 430-4440
1 in this area
13 Total Sales
-
M
Seller's Agent in 2019
Mike Kenney
Kenney and Company
-
A
Buyer's Agent in 2019
Agent Not In Board
NON-BOARD OFFICE
-
N
Buyer's Agent in 2019
Non-IRES Agent
CO_IRES
Map
Source: Pikes Peak REALTOR® Services
MLS Number: 3462586
APN: 62063-01-220
- 34 Rising Sun Terrace
- 13881 Rivercrest Cir
- 13833 Rivercrest Cir
- 8 Luxury Ln
- 94 Rising Sun Terrace
- 13850 Windrush Dr
- 14095 Gleneagle Dr
- 106 Luxury Ln
- 13962 Rivercrest Cir
- 214 Luxury Ln
- 174 Luxury Ln
- 206 Luxury Ln
- 13789 Paradise Villas Grove
- 13868 Paradise Villas Grove
- 254 Luxury Ln
- 14350 Westchester Dr
- 403 Fox Run Cir
- 140 Mission Hill Way
- 14280 Barquero Ct
- 445 Scottsdale Dr
