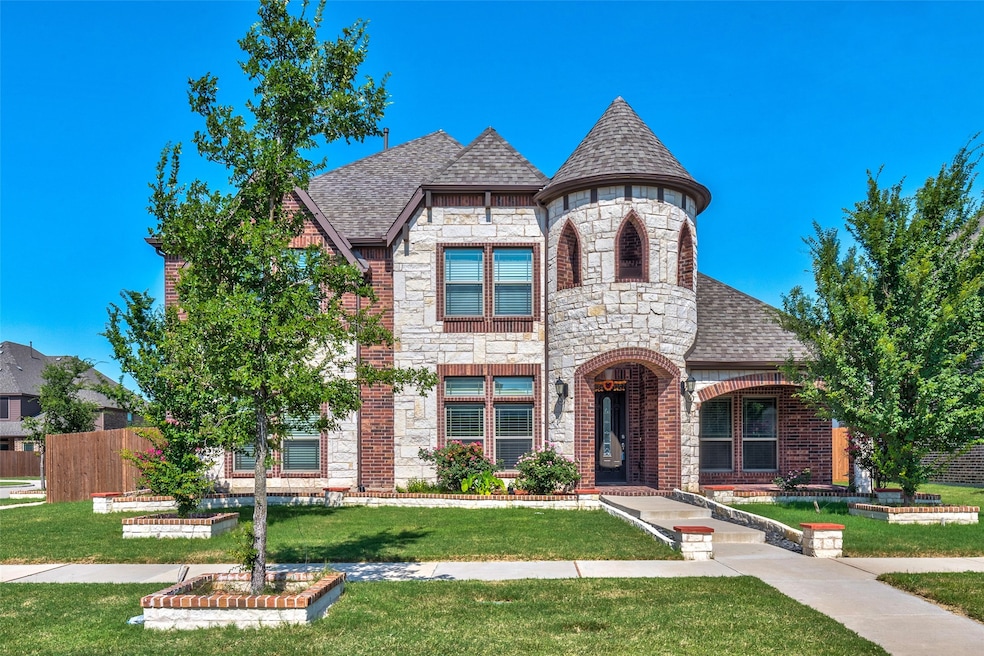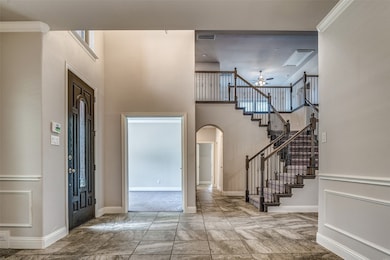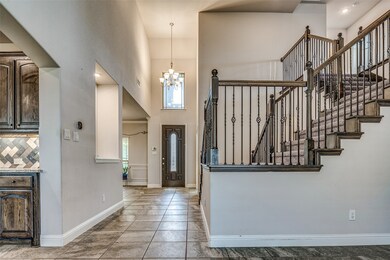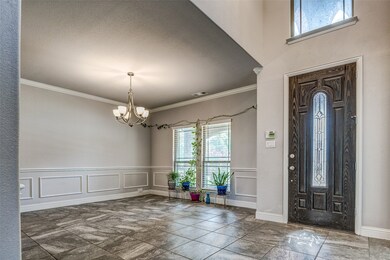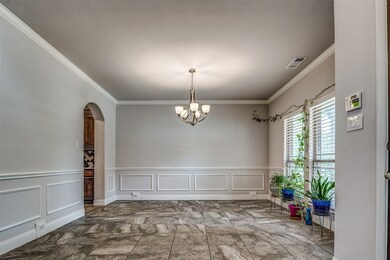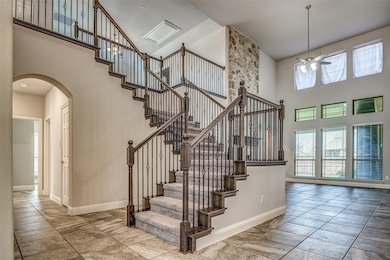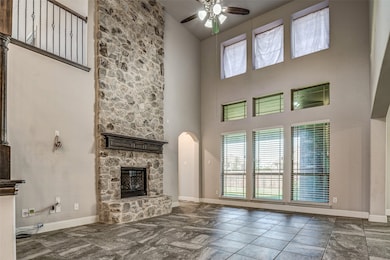14015 Steadman Dr Frisco, TX 75035
Westridge NeighborhoodHighlights
- Traditional Architecture
- Corner Lot
- 2 Car Attached Garage
- Scott Elementary School Rated A
- Covered patio or porch
- Ceramic Tile Flooring
About This Home
Sought-After East-Facing Corner Lot in FRISCO ISD – First Texas Home! This stunning home, built with striking stone and brick elevation, is ideally situated just a short walk from a large community park. Enter through the spacious brick-covered front porch into a grand double-height foyer that sets an elegant tone throughout.A bright home office sits across from the formal dining room, leading to an expansive family room with soaring ceilings,gas fireplace,prewired for 5.1 speaker system set up to control outdoor porch,master bathroom & game room. The main level features stylish tiled flooring, a guest suite with a full bath, and a private primary suite overlooking the backyard. The luxurious primary suite offers high ceilings,window seating, a dual vanity bathroom with a soaking tub, separate shower, and a generous walk-in closet.Perfect for entertaining, the open-concept kitchen includes granite countertops, upgraded wood cabinetry, a designer backsplash, gas cooktop, walk-in pantry, and a large granite island. The adjacent breakfast area offers built-in window seating for added charm and functionality.Upstairs, enjoy a spacious game room that flows into a cozy media room pre-wired for 7.1 surround sound with gold plated HDMI cables. Two additional bedrooms with closets share a full bathroom.Step outside to a covered patio that opens to a low-maintenance backyard that has an extended freshly painted & stained fence to the front of the house.—ideal for relaxing or hosting. BONUS: 1 Gig fiber internet is included with HOA dues,Savant home automation system with front door camera,automated lighting for living room,kitchen & front porch.
Listing Agent
RE/MAX DFW Associates Brokerage Phone: 214-507-3006 License #0621571 Listed on: 07/02/2025

Home Details
Home Type
- Single Family
Est. Annual Taxes
- $11,197
Year Built
- Built in 2018
Lot Details
- 8,538 Sq Ft Lot
- Wood Fence
- Corner Lot
HOA Fees
- $58 Monthly HOA Fees
Parking
- 2 Car Attached Garage
- Rear-Facing Garage
Home Design
- Traditional Architecture
- Brick Exterior Construction
- Slab Foundation
- Composition Roof
- Vinyl Siding
Interior Spaces
- 3,530 Sq Ft Home
- 2-Story Property
- Decorative Fireplace
- Gas Fireplace
- Ceramic Tile Flooring
Kitchen
- Gas Cooktop
- Microwave
- Dishwasher
- Disposal
Bedrooms and Bathrooms
- 4 Bedrooms
Outdoor Features
- Covered patio or porch
Schools
- Sem Elementary School
- Heritage High School
Utilities
- Central Heating and Cooling System
- Heating System Uses Natural Gas
Listing and Financial Details
- Residential Lease
- Property Available on 7/2/25
- Tenant pays for all utilities, cable TV, electricity, exterior maintenance, gas, pest control, security, sewer, trash collection, water
- 12 Month Lease Term
- Legal Lot and Block 40 / C
- Assessor Parcel Number R1120000C04001
Community Details
Overview
- Avondale Community Association Inc. Association
- Avondale Ph 2 Subdivision
Pet Policy
- Pet Size Limit
- Pet Deposit $600
- 1 Pet Allowed
- Breed Restrictions
Map
Source: North Texas Real Estate Information Systems (NTREIS)
MLS Number: 20988580
APN: R-11200-00C-0400-1
- 12592 Lost Valley Dr
- 13798 French Creek Ln
- 12537 Ravine Creek Rd
- 10909 Blake Gardens
- 13866 Round Prairie Ln
- 13650 Brownfield
- 12239 Antler Dr
- 12092 Burnt Prairie Ln
- 10524 Musketball Place
- 10420 Old Eagle River Ln
- 10628 Cochron Dr
- 12056 Cotton Field Rd
- 12443 Dove Chase Ln
- 10520 Jackson Hole Ln
- 14224 Wheatfield Ln
- 10425 Matador Dr
- 14071 Wheatfield Ln
- 2209 Willard Dr
- 520 Rustic Oak Ln
- 400 Tanner Square
- 13923 Hopewell Dr
- 13976 Colin St
- 12559 Ravine Creek Rd
- 12840 Platt Dr
- 1009 Kerrville Way
- 812 Callcott St
- 1808 Willard Dr
- 10632 Bolivar Dr
- 12239 Antler Dr
- 401 S Coit Rd
- 10413 Canyon Lake View
- 10912 Capri Dr
- 2112 Malone Dr
- 10528 Cochron Dr
- 2117 Willard Dr
- 10520 Jackson Hole Ln
- 10420 Matador Dr
- 10409 Jackson Hole Ln
- 12334 Maplecrest Dr
- 2200 Malone Dr
