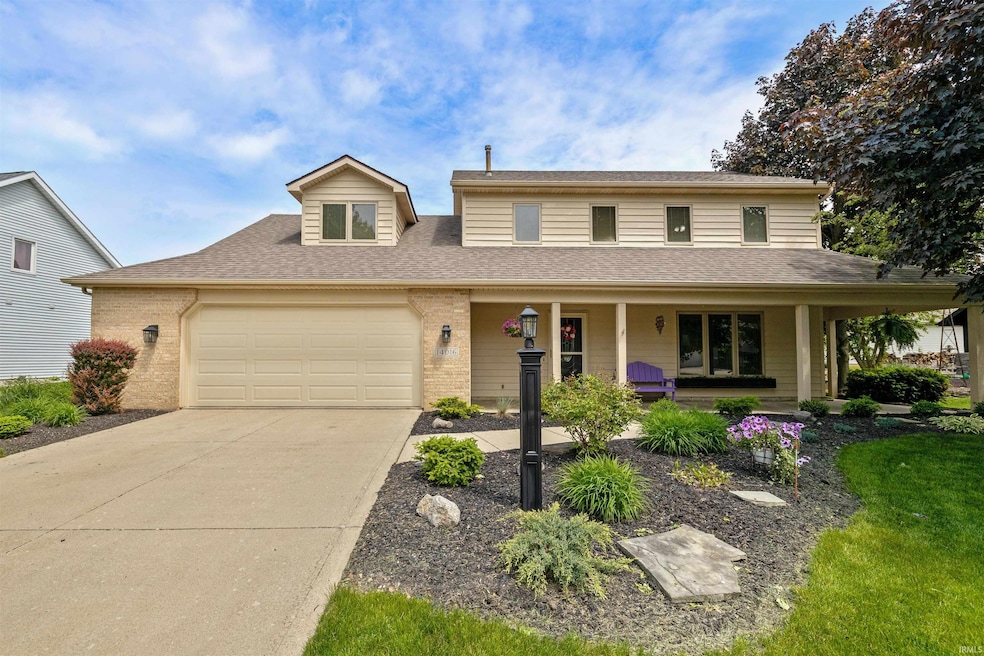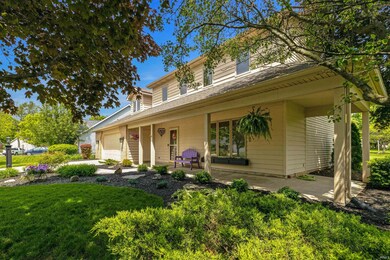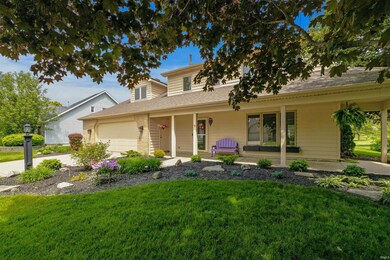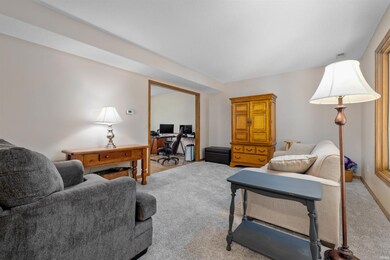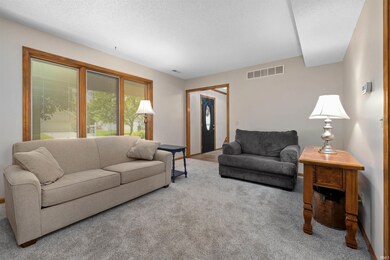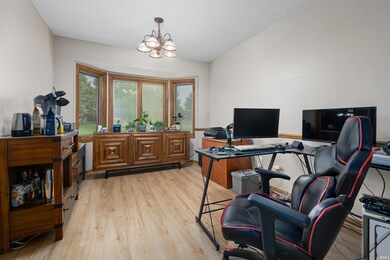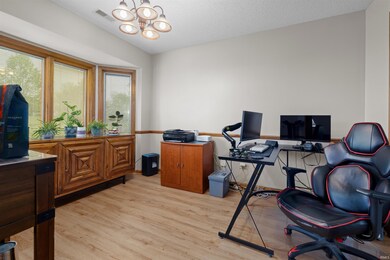
Highlights
- Traditional Architecture
- Covered patio or porch
- Eat-In Kitchen
- Cedarville Elementary School Rated A-
- 2 Car Attached Garage
- En-Suite Primary Bedroom
About This Home
As of June 2025Move-in ready 4-bedroom home near Leo schools and walking trails! Don't miss this well-maintained 4-bedroom, 2.5 bath home located in the desirable Pioneer Village neighborhood. This home is within walking distance to Leo High school and nearby walking trails. Featuring key updates including a newer roof, HVAC system, flooring, water heater and garage door, this home offers peace of mind and modern efficiency. Inside you will find a bright and functional layout, and primary bedroom with private bath. Schedule your showing today!
Last Agent to Sell the Property
RE/MAX Results Brokerage Phone: 260-348-4895 Listed on: 05/09/2025

Home Details
Home Type
- Single Family
Est. Annual Taxes
- $2,364
Year Built
- Built in 1995
Lot Details
- 0.29 Acre Lot
- Lot Dimensions are 88x141
- Level Lot
- Property is zoned R3
HOA Fees
- $16 Monthly HOA Fees
Parking
- 2 Car Attached Garage
- Garage Door Opener
- Driveway
Home Design
- Traditional Architecture
- Brick Exterior Construction
- Slab Foundation
- Shingle Roof
- Cedar
- Vinyl Construction Material
Interior Spaces
- 2,023 Sq Ft Home
- 2-Story Property
- Ceiling Fan
- Gas Log Fireplace
- Storm Doors
- Gas Dryer Hookup
Kitchen
- Eat-In Kitchen
- Gas Oven or Range
Flooring
- Carpet
- Vinyl
Bedrooms and Bathrooms
- 4 Bedrooms
- En-Suite Primary Bedroom
Outdoor Features
- Covered patio or porch
Schools
- Cedarville Elementary School
- Leo Middle School
- Leo High School
Utilities
- Forced Air Heating and Cooling System
- Heating System Uses Gas
- Water Heater Leased
Community Details
- Pioneer Village Subdivision
Listing and Financial Details
- Assessor Parcel Number 02-03-21-427-014.000-082
- Seller Concessions Offered
Ownership History
Purchase Details
Home Financials for this Owner
Home Financials are based on the most recent Mortgage that was taken out on this home.Purchase Details
Home Financials for this Owner
Home Financials are based on the most recent Mortgage that was taken out on this home.Purchase Details
Similar Homes in Leo, IN
Home Values in the Area
Average Home Value in this Area
Purchase History
| Date | Type | Sale Price | Title Company |
|---|---|---|---|
| Special Warranty Deed | -- | Statewide Title Company Inc | |
| Sheriffs Deed | $150,311 | None Available |
Mortgage History
| Date | Status | Loan Amount | Loan Type |
|---|---|---|---|
| Open | $13,564 | Unknown | |
| Open | $136,451 | FHA | |
| Previous Owner | $141,000 | Fannie Mae Freddie Mac | |
| Previous Owner | $25,000 | Credit Line Revolving |
Property History
| Date | Event | Price | Change | Sq Ft Price |
|---|---|---|---|---|
| 06/16/2025 06/16/25 | Sold | $315,000 | -3.1% | $156 / Sq Ft |
| 05/22/2025 05/22/25 | Pending | -- | -- | -- |
| 05/21/2025 05/21/25 | Price Changed | $325,000 | -1.5% | $161 / Sq Ft |
| 05/15/2025 05/15/25 | For Sale | $330,000 | +135.7% | $163 / Sq Ft |
| 03/07/2012 03/07/12 | Sold | $140,000 | -8.4% | $69 / Sq Ft |
| 01/05/2012 01/05/12 | Pending | -- | -- | -- |
| 11/09/2011 11/09/11 | For Sale | $152,900 | -- | $76 / Sq Ft |
Tax History Compared to Growth
Tax History
| Year | Tax Paid | Tax Assessment Tax Assessment Total Assessment is a certain percentage of the fair market value that is determined by local assessors to be the total taxable value of land and additions on the property. | Land | Improvement |
|---|---|---|---|---|
| 2024 | $2,167 | $251,000 | $37,600 | $213,400 |
| 2023 | $2,061 | $242,100 | $37,600 | $204,500 |
| 2022 | $1,959 | $223,700 | $37,600 | $186,100 |
| 2021 | $1,643 | $199,500 | $37,600 | $161,900 |
| 2020 | $1,521 | $180,200 | $37,600 | $142,600 |
| 2019 | $1,356 | $168,400 | $37,600 | $130,800 |
| 2018 | $1,419 | $168,400 | $37,600 | $130,800 |
| 2017 | $1,313 | $155,500 | $37,600 | $117,900 |
| 2016 | $1,336 | $157,500 | $37,600 | $119,900 |
| 2014 | $1,341 | $158,800 | $37,600 | $121,200 |
| 2013 | $1,221 | $146,700 | $37,600 | $109,100 |
Agents Affiliated with this Home
-
Ellen Slattery
E
Seller's Agent in 2025
Ellen Slattery
RE/MAX
(260) 490-1590
1 in this area
2 Total Sales
-
Aaron Shively

Buyer's Agent in 2025
Aaron Shively
Pinnacle Group Real Estate Services
(260) 705-9555
2 in this area
211 Total Sales
-
Jay Howell
J
Seller's Agent in 2012
Jay Howell
Red Howell Associates., Inc.
(260) 704-5251
1 in this area
84 Total Sales
-
Cindy Garrett

Buyer's Agent in 2012
Cindy Garrett
CENTURY 21 Bradley Realty, Inc
(260) 633-0888
74 Total Sales
Map
Source: Indiana Regional MLS
MLS Number: 202516992
APN: 02-03-21-427-014.000-082
- 9628 Trading Post Rd
- 9820 Gerig Rd
- 15114 Lions Passage
- 15304 Wild Meadow Place
- 9924 Washington St
- 13510 Schwartz Rd
- 15170 Annabelle Place Unit 46
- 15329 Laurel Ridge Place
- 15219 Annabelle Place Unit 73
- 8988 Virgo Run Unit 72
- 8952 Virgo Run Unit 86
- 8991 Virgo Run Unit 71
- 15293 Leo Creek Blvd
- 8866 Virgo Run Unit 81
- 8661 Leonis Run Unit 118
- 15477 Annabelle Place Unit 65
- 8629 Leonis Run Unit 119
- 15493 Annabelle Place Unit 63
- 15484 Annabelle Place Unit 61
- 8601 Leonis Run Unit 121
