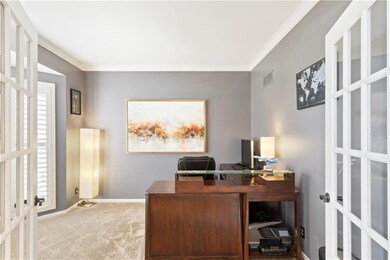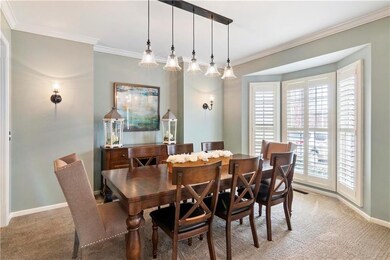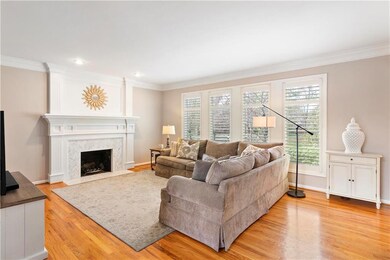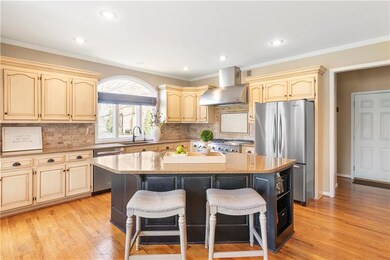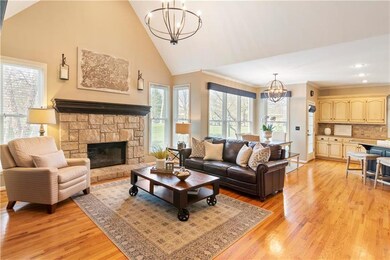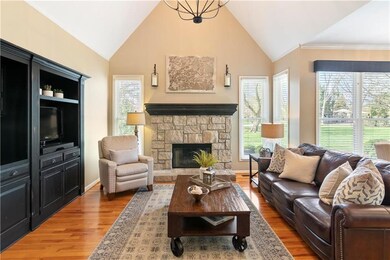
14016 Granada Rd Overland Park, KS 66224
Highlights
- Living Room with Fireplace
- Recreation Room
- Traditional Architecture
- Prairie Star Elementary School Rated A
- Vaulted Ceiling
- Wood Flooring
About This Home
As of October 2022Welcome home! Move in and enjoy this meticulously maintained & updated Lambie-Geer 2 Story. Private main level office is accented with glass french doors. Eye-catching marble fireplace in Great Room. A chef's kitchen to enjoy: professional gas range w/vented hood, large island, ss appliances & walk-in pantry. Cozy, vaulted Hearth Rm boasts natural stone fplc & built-in TV cabinet. Convenient split staircase. Relaxing Master suite is complete with sitting area. Updated Master Bath. Spacious Master closet + addt'l adjoining closet. Plantation shutters in Dining Room, Office & Great Room. Finished lower level = Media area, game/play area, dry bar, half bath plus generous storage space. Large stamped concrete patio surrounded by lush landscaping. Sprinklers. Don't let this one get away!
Last Agent to Sell the Property
Compass Realty Group License #SP00219943 Listed on: 03/27/2020

Home Details
Home Type
- Single Family
Est. Annual Taxes
- $7,875
Year Built
- Built in 1998
Lot Details
- 0.54 Acre Lot
- Cul-De-Sac
- Sprinkler System
- Many Trees
HOA Fees
- $92 Monthly HOA Fees
Parking
- 3 Car Attached Garage
- Front Facing Garage
- Garage Door Opener
Home Design
- Traditional Architecture
- Frame Construction
- Composition Roof
- Stucco
Interior Spaces
- Wet Bar: Ceramic Tiles, Shower Only, Shower Over Tub, Carpet, Plantation Shutters, Shades/Blinds, Walk-In Closet(s), Cathedral/Vaulted Ceiling, Double Vanity, Separate Shower And Tub, Ceiling Fan(s), Built-in Features, Vinyl, Fireplace, Hardwood, Granite Counters, Kitchen Island, Pantry
- Built-In Features: Ceramic Tiles, Shower Only, Shower Over Tub, Carpet, Plantation Shutters, Shades/Blinds, Walk-In Closet(s), Cathedral/Vaulted Ceiling, Double Vanity, Separate Shower And Tub, Ceiling Fan(s), Built-in Features, Vinyl, Fireplace, Hardwood, Granite Counters, Kitchen Island, Pantry
- Vaulted Ceiling
- Ceiling Fan: Ceramic Tiles, Shower Only, Shower Over Tub, Carpet, Plantation Shutters, Shades/Blinds, Walk-In Closet(s), Cathedral/Vaulted Ceiling, Double Vanity, Separate Shower And Tub, Ceiling Fan(s), Built-in Features, Vinyl, Fireplace, Hardwood, Granite Counters, Kitchen Island, Pantry
- Skylights
- Fireplace With Gas Starter
- Shades
- Plantation Shutters
- Drapes & Rods
- Living Room with Fireplace
- 2 Fireplaces
- Formal Dining Room
- Home Office
- Recreation Room
Kitchen
- Breakfast Room
- Double Oven
- Gas Oven or Range
- Free-Standing Range
- Dishwasher
- Kitchen Island
- Granite Countertops
- Laminate Countertops
- Disposal
Flooring
- Wood
- Wall to Wall Carpet
- Linoleum
- Laminate
- Stone
- Ceramic Tile
- Luxury Vinyl Plank Tile
- Luxury Vinyl Tile
Bedrooms and Bathrooms
- 4 Bedrooms
- Cedar Closet: Ceramic Tiles, Shower Only, Shower Over Tub, Carpet, Plantation Shutters, Shades/Blinds, Walk-In Closet(s), Cathedral/Vaulted Ceiling, Double Vanity, Separate Shower And Tub, Ceiling Fan(s), Built-in Features, Vinyl, Fireplace, Hardwood, Granite Counters, Kitchen Island, Pantry
- Walk-In Closet: Ceramic Tiles, Shower Only, Shower Over Tub, Carpet, Plantation Shutters, Shades/Blinds, Walk-In Closet(s), Cathedral/Vaulted Ceiling, Double Vanity, Separate Shower And Tub, Ceiling Fan(s), Built-in Features, Vinyl, Fireplace, Hardwood, Granite Counters, Kitchen Island, Pantry
- Double Vanity
- Ceramic Tiles
Laundry
- Laundry on main level
- Sink Near Laundry
Finished Basement
- Basement Fills Entire Space Under The House
- Sump Pump
- Sub-Basement: 2nd Half Bath, Bathroom 3, Office
Home Security
- Storm Doors
- Fire and Smoke Detector
Outdoor Features
- Enclosed Patio or Porch
Schools
- Prairie Star Elementary School
- Blue Valley High School
Utilities
- Central Air
- Heating System Uses Natural Gas
Listing and Financial Details
- Assessor Parcel Number HP99990000-0078
Community Details
Overview
- Association fees include curbside recycling, trash pick up
- Worthington Subdivision
Recreation
- Community Pool
Ownership History
Purchase Details
Home Financials for this Owner
Home Financials are based on the most recent Mortgage that was taken out on this home.Purchase Details
Home Financials for this Owner
Home Financials are based on the most recent Mortgage that was taken out on this home.Purchase Details
Home Financials for this Owner
Home Financials are based on the most recent Mortgage that was taken out on this home.Similar Homes in the area
Home Values in the Area
Average Home Value in this Area
Purchase History
| Date | Type | Sale Price | Title Company |
|---|---|---|---|
| Warranty Deed | -- | Continental Title Company | |
| Warranty Deed | -- | Stewart Title Company | |
| Warranty Deed | -- | Continental Title |
Mortgage History
| Date | Status | Loan Amount | Loan Type |
|---|---|---|---|
| Open | $456,000 | New Conventional | |
| Closed | $456,000 | No Value Available | |
| Previous Owner | $400,000 | Stand Alone Refi Refinance Of Original Loan | |
| Previous Owner | $416,100 | New Conventional | |
| Previous Owner | $404,358 | New Conventional | |
| Previous Owner | $405,000 | New Conventional | |
| Previous Owner | $86,860 | Credit Line Revolving | |
| Previous Owner | $117,650 | Stand Alone Second | |
| Previous Owner | $65,000 | Stand Alone Second | |
| Previous Owner | $341,800 | New Conventional |
Property History
| Date | Event | Price | Change | Sq Ft Price |
|---|---|---|---|---|
| 10/14/2022 10/14/22 | Sold | -- | -- | -- |
| 09/10/2022 09/10/22 | Pending | -- | -- | -- |
| 09/09/2022 09/09/22 | For Sale | $650,000 | +23.8% | $157 / Sq Ft |
| 06/01/2020 06/01/20 | Sold | -- | -- | -- |
| 03/27/2020 03/27/20 | For Sale | $525,000 | +16.7% | $127 / Sq Ft |
| 05/29/2015 05/29/15 | Sold | -- | -- | -- |
| 04/28/2015 04/28/15 | Pending | -- | -- | -- |
| 04/08/2015 04/08/15 | For Sale | $450,000 | -- | $109 / Sq Ft |
Tax History Compared to Growth
Tax History
| Year | Tax Paid | Tax Assessment Tax Assessment Total Assessment is a certain percentage of the fair market value that is determined by local assessors to be the total taxable value of land and additions on the property. | Land | Improvement |
|---|---|---|---|---|
| 2024 | $8,897 | $79,753 | $16,573 | $63,180 |
| 2023 | $8,055 | $71,381 | $16,573 | $54,808 |
| 2022 | $7,359 | $63,871 | $16,573 | $47,298 |
| 2021 | $6,992 | $57,960 | $15,074 | $42,886 |
| 2020 | $7,662 | $62,192 | $15,074 | $47,118 |
| 2019 | $7,319 | $58,362 | $15,073 | $43,289 |
| 2018 | $7,052 | $55,235 | $13,705 | $41,530 |
| 2017 | $7,108 | $54,740 | $11,422 | $43,318 |
| 2016 | $6,530 | $50,370 | $9,941 | $40,429 |
| 2015 | $5,353 | $40,848 | $9,941 | $30,907 |
| 2013 | -- | $41,135 | $9,517 | $31,618 |
Agents Affiliated with this Home
-
The Collective Team

Seller's Agent in 2022
The Collective Team
Compass Realty Group
(913) 359-9333
23 in this area
593 Total Sales
-
Jennifer Weaver
J
Seller Co-Listing Agent in 2022
Jennifer Weaver
Compass Realty Group
(816) 280-2773
23 in this area
276 Total Sales
-
Jennifer Hill

Buyer's Agent in 2022
Jennifer Hill
Sold On KC, Inc
(913) 710-4165
10 in this area
142 Total Sales
-
Kristin Malfer

Seller's Agent in 2020
Kristin Malfer
Compass Realty Group
(913) 800-1812
170 in this area
783 Total Sales
-
Megan Irvine

Seller's Agent in 2015
Megan Irvine
ReeceNichols - Overland Park
(913) 636-9899
1 in this area
53 Total Sales
-
Bill Guerry

Buyer's Agent in 2015
Bill Guerry
KW KANSAS CITY METRO
(913) 486-4084
6 in this area
105 Total Sales
Map
Source: Heartland MLS
MLS Number: 2213661
APN: HP99990000-0078
- 14004 Linden St
- 14013 Juniper St
- 4553 W 138th Terrace
- 4804 W 138th St
- 3905 W 142nd Dr
- 13614 Granada Dr
- 13611 Granada Dr
- 3811 W 138th St
- 13804 Alhambra St
- 4507 W 137th St
- 13623 Granada Dr
- 13626 Granada Dr
- 4419 W 137th St
- 3849 W 139th Terrace
- 14529 Birch St
- 13614 Fontana St
- 13610 Granada Dr
- 13622 Granada Dr
- 13602 Granada Dr
- 13619 Granada Dr

