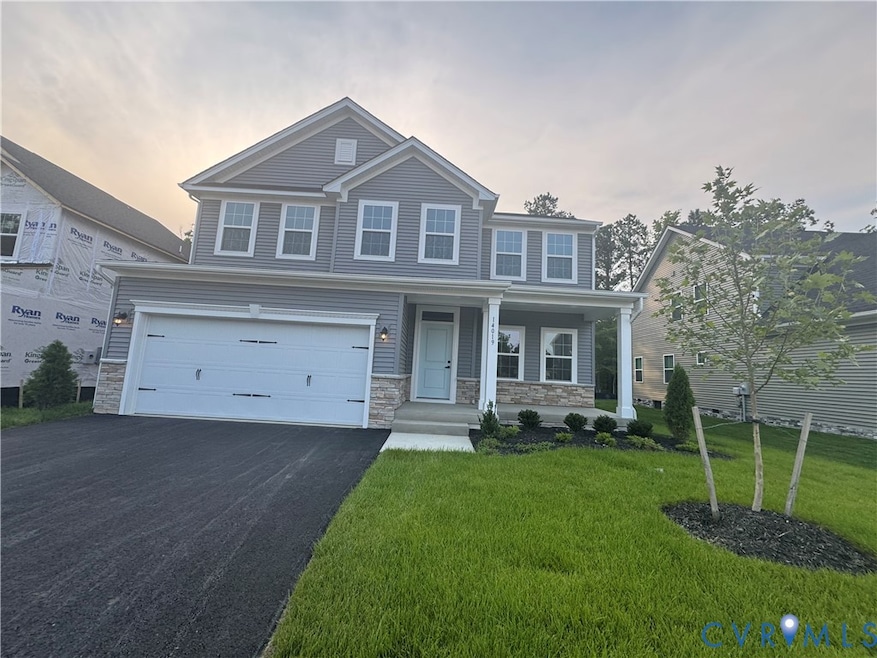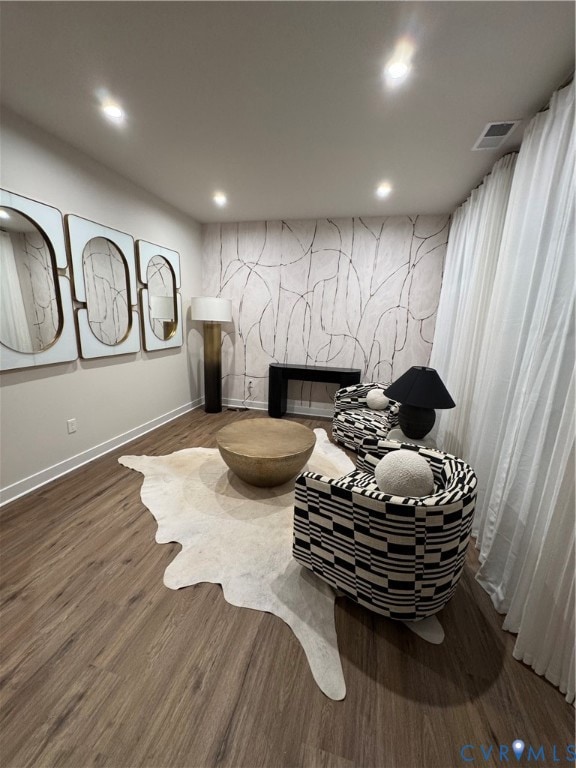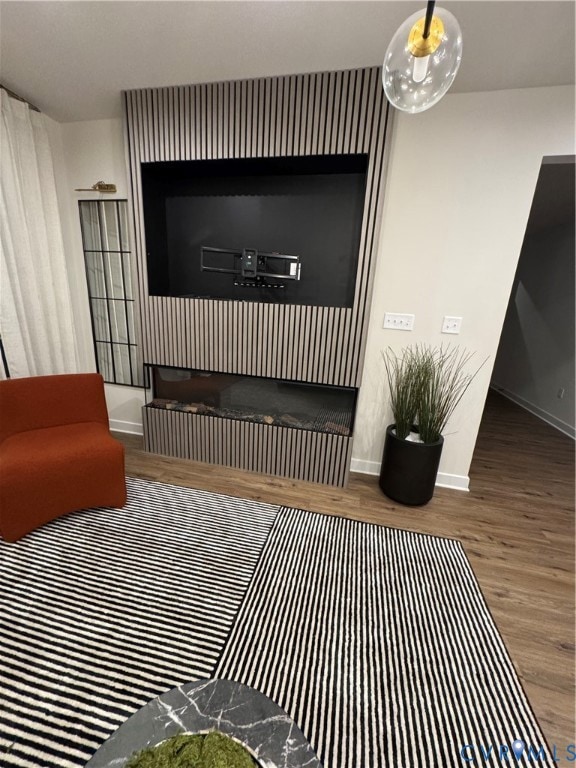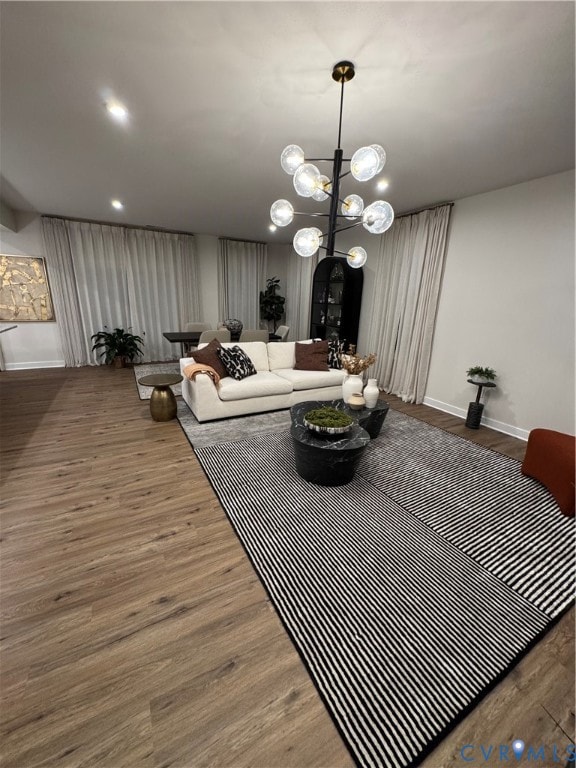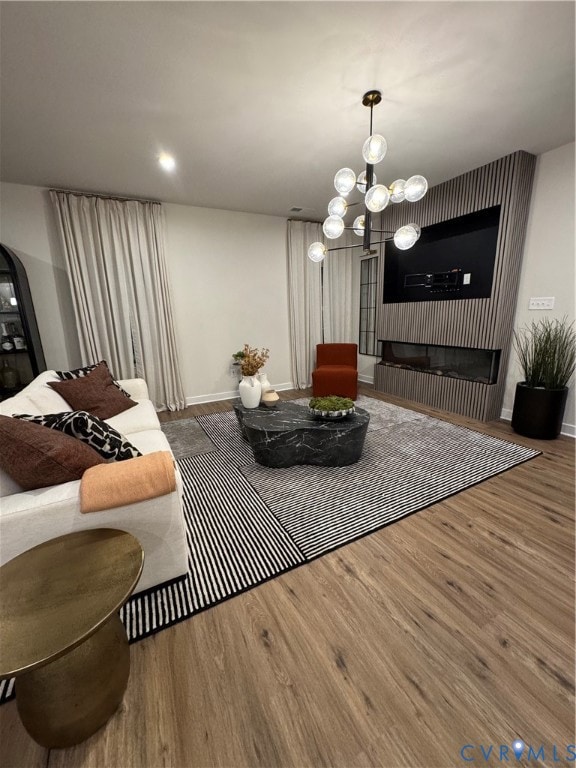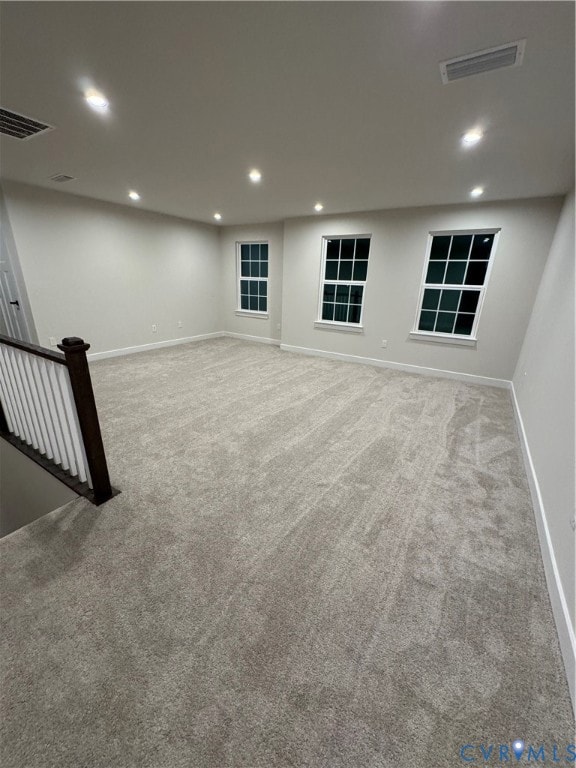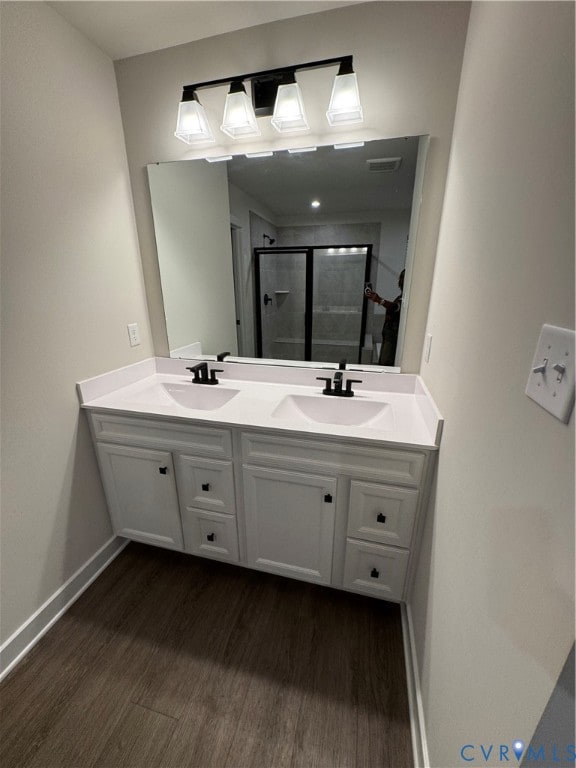14019 Enon Station Terrace Chester, VA 23836
Bermuda Hundred NeighborhoodEstimated payment $3,143/month
Highlights
- New Construction
- Fireplace
- Central Air
- Thermal Windows
- 2 Car Attached Garage
- Carpet
About This Home
This newly built Hudson floorplan is awaiting your buyer, already enhanced with designer upgrades throughout. The main level features brand-new luxury vinyl plank flooring, adding warmth, durability, and style across the open concept living spaces. At the heart of the home, the spacious family room showcases a stunning three-sided fireplace, beautifully updated with gray wood slat detailing that creates a sophisticated, magazine-worthy focal point. A versatile flex room, accented with high-end designer wallpaper, offers endless possibilities perfect as a home office, sitting area, or formal dining room. The gourmet kitchen is a showstopper, featuring sleek quartz countertops, a ceramic tile backsplash, gas cooking, and a large island ideal for entertaining and casual meals. Elegant 6-inch marble white and black cabinet pulls and knobs add a refined, custom touch that elevates the kitchen’s overall character. Upstairs, the spacious loft area provides remarkable flexibility ideal for a home office, playroom, media room, or future fourth bedroom. The owner’s suite is a true retreat, boasting two large walk-in closets, and a spa-inspired ensuite bath with dual vanities and ceramic-tiled shower walls. This is truly a brand-new home without the builder delays or added upgrade costs. Move in and start enjoying your new lifestyle immediately. Be in your dream home before the holidays! Curtains and Rods don't convey.
Home Details
Home Type
- Single Family
Est. Annual Taxes
- $4,308
Year Built
- Built in 2025 | New Construction
Lot Details
- Zoning described as R7
HOA Fees
- $17 Monthly HOA Fees
Parking
- 2 Car Attached Garage
- Driveway
Home Design
- Frame Construction
- Shingle Roof
- Vinyl Siding
Interior Spaces
- 2,777 Sq Ft Home
- 2-Story Property
- Fireplace
- Thermal Windows
Flooring
- Carpet
- Vinyl
Bedrooms and Bathrooms
- 4 Bedrooms
Schools
- Enon Elementary School
- Elizabeth Davis Middle School
- Thomas Dale High School
Utilities
- Central Air
- Heating Available
Community Details
- Enon Station Subdivision
Listing and Financial Details
- Tax Lot 32
- Assessor Parcel Number 826-64-93-20-700-000
Map
Home Values in the Area
Average Home Value in this Area
Tax History
| Year | Tax Paid | Tax Assessment Tax Assessment Total Assessment is a certain percentage of the fair market value that is determined by local assessors to be the total taxable value of land and additions on the property. | Land | Improvement |
|---|---|---|---|---|
| 2025 | $3,750 | $484,000 | $80,000 | $404,000 |
Property History
| Date | Event | Price | List to Sale | Price per Sq Ft |
|---|---|---|---|---|
| 11/07/2025 11/07/25 | For Sale | $525,000 | -- | $189 / Sq Ft |
Purchase History
| Date | Type | Sale Price | Title Company |
|---|---|---|---|
| Deed | $498,000 | Stewart Title Guaranty Company | |
| Deed | $498,000 | Stewart Title Guaranty Company | |
| Deed | $95,000 | None Listed On Document |
Mortgage History
| Date | Status | Loan Amount | Loan Type |
|---|---|---|---|
| Open | $473,100 | New Conventional | |
| Closed | $473,100 | New Conventional |
Source: Central Virginia Regional MLS
MLS Number: 2528432
APN: 826-64-93-20-700-000
- 2101 Enon Station Dr
- 14124 Enon Station Terrace
- 14143 Enon Station Terrace
- 14149 Enon Station Terrace
- 14155 Enon Station Terrace
- 14148 Enon Station Terrace
- 1960 Enon Station Dr
- 1937 Enon Station Dr
- 1906 Enon Station Dr
- 2030. 2034 and 2038 E Hundred Rd
- 2100 E Hundred Rd
- 2106 E Hundred Rd
- 14422 Rivermont Rd
- 14510 Rivermont Rd
- 1637 Forest Glenn Cir
- 1509 Enon Church Rd
- 1505 Enon Church Rd
- 14215 Bermuda Ave
- 14600 Cornwall Ln
- 1801 Galley Place
- 1900 Enon Sta Dr
- 1530 River Tree Dr
- 2260 Golden Garden Cir
- 14820 Whitley St
- 14608 Jefferson Ave
- 2000 Point of Rocks Rd
- 12106 Rotunda Ln
- 1350 Meadowville Technology Pkwy
- 401 Liverpool Cir
- 310 Woodbine St
- 402 Monticello Dr
- 401 Monticello Dr
- 605 Monticello Dr
- 203 Woodbine St
- 202 Crescent Ave
- 404 N 10th Ave
- 1107 W Cawson St
- 315 E Cawson St
- 207 E Broadway Unit B
- 207 E Broadway Unit A
