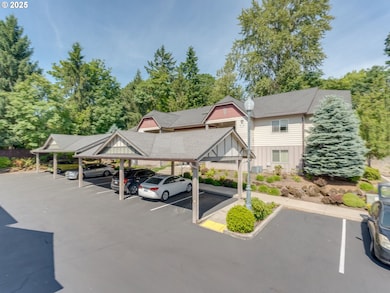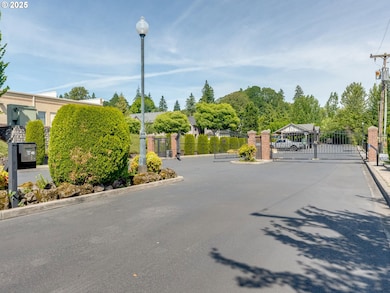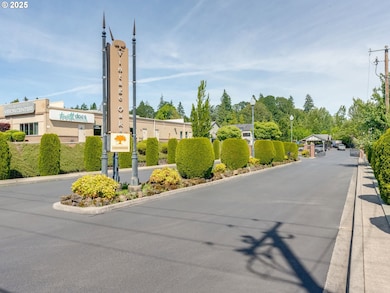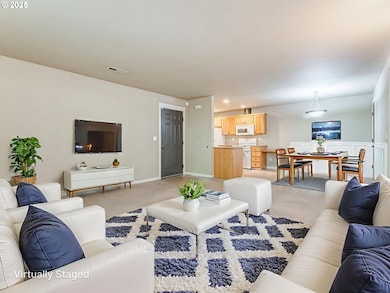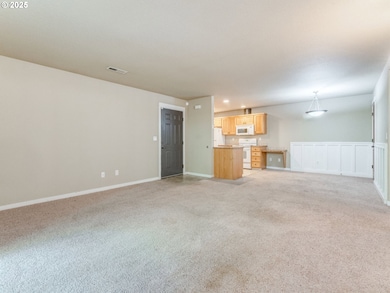
$274,900
- 2 Beds
- 1.5 Baths
- 940 Sq Ft
- 3836 NE 45th St
- Unit A
- Vancouver, WA
Welcome to Pepper Tree Village, a quiet 55+ community 2-bedroom, 1.5-bath condo is tucked away in a peaceful corner. Recent updates include fresh paint, luxury vinyl plank flooring, and remodeled kitchen and baths.The spacious living room features a FP and large window. The kitchen offers modern appliances, plenty of counter space, and a cozy dining area. The primary bedroom has great closet
Ellen Hartzell Redfin

