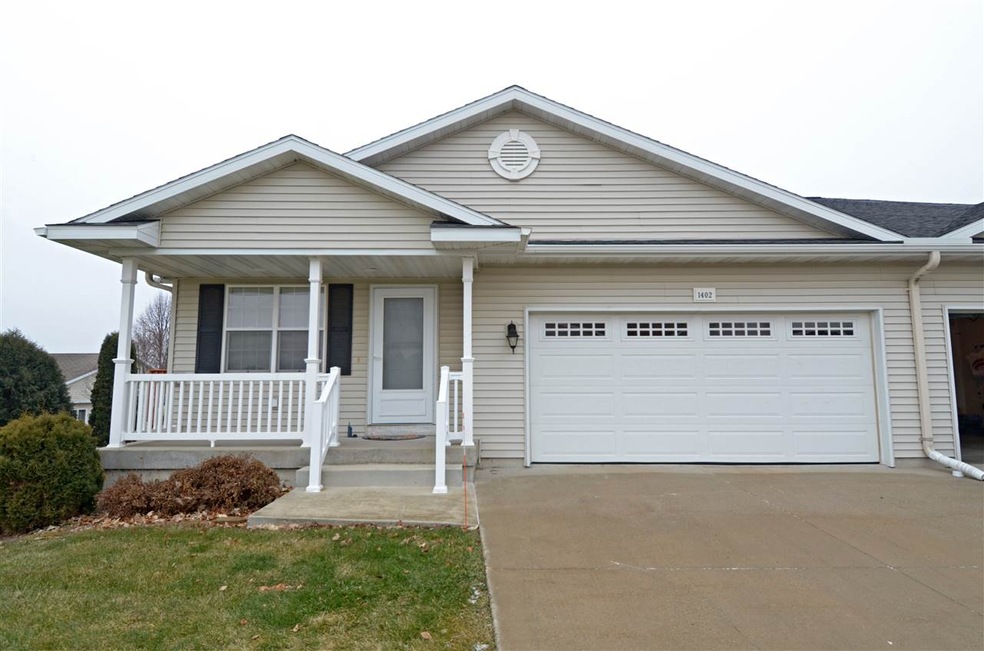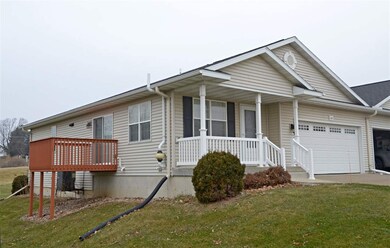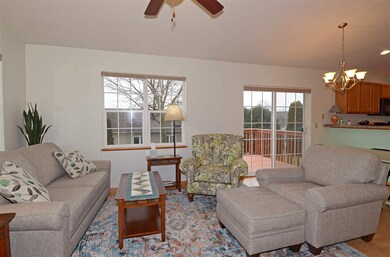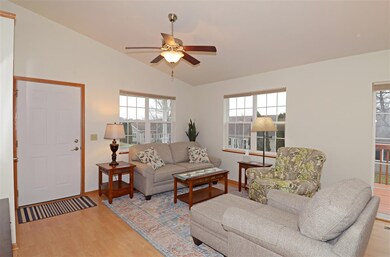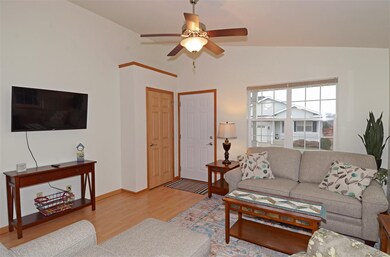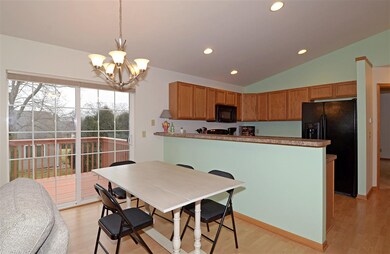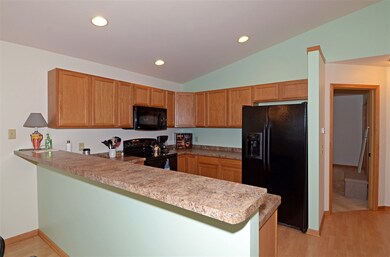
1402 16th St Baraboo, WI 53913
Highlights
- Senior Community
- Deck
- Wood Flooring
- Open Floorplan
- Vaulted Ceiling
- End Unit
About This Home
As of January 2020Very well maintained condo in Baraboo's northeast neighborhood. Move in ready, fully furnished with a fresh coat of paint! This meticulously maintained two owner unit features three bedrooms, three full baths, main level laundry, two car garage and deck that was recently stained. The master suite boasts a huge walk in closet and double sinks in the bath. The finished lower level features a family room, third bedroom and full bath for guests to enjoy, plus plenty of storage! This is the perfect time to ditch the snow shove ad enjoy life! Don't wait this one won't last! 15 mins to the Dells, 20 mins from many wineries, 45 mins to the east side of Madison
Last Agent to Sell the Property
Bunbury & Assoc, REALTORS License #82419-94 Listed on: 12/11/2019
Last Buyer's Agent
Mary Sobojinski
Stark Company, REALTORS License #56547-90

Property Details
Home Type
- Condominium
Est. Annual Taxes
- $4,277
Year Built
- Built in 2007
Lot Details
- End Unit
- Private Entrance
HOA Fees
- $175 Monthly HOA Fees
Home Design
- Ranch Property
- Poured Concrete
- Vinyl Siding
Interior Spaces
- Open Floorplan
- Vaulted Ceiling
- Great Room
- Wood Flooring
Kitchen
- Breakfast Bar
- Oven or Range
- Microwave
- Dishwasher
- Disposal
Bedrooms and Bathrooms
- 3 Bedrooms
- Walk-In Closet
- 3 Full Bathrooms
- Bathtub
Laundry
- Laundry on main level
- Dryer
- Washer
Basement
- Basement Fills Entire Space Under The House
- Basement Windows
Parking
- Garage
- Garage Door Opener
Accessible Home Design
- Accessible Full Bathroom
- Accessible Bedroom
Outdoor Features
- Deck
Schools
- Call School District Elementary School
- Jack Young Middle School
- Baraboo High School
Utilities
- Forced Air Cooling System
- Cable TV Available
Community Details
- Senior Community
- Association fees include trash removal, snow removal, common area maintenance, common area insurance, reserve fund, lawn maintenance
- 2 Units
- Located in the Pleasant View master-planned community
Listing and Financial Details
- Assessor Parcel Number 206-2883-53110
Ownership History
Purchase Details
Home Financials for this Owner
Home Financials are based on the most recent Mortgage that was taken out on this home.Purchase Details
Purchase Details
Home Financials for this Owner
Home Financials are based on the most recent Mortgage that was taken out on this home.Purchase Details
Home Financials for this Owner
Home Financials are based on the most recent Mortgage that was taken out on this home.Purchase Details
Similar Homes in Baraboo, WI
Home Values in the Area
Average Home Value in this Area
Purchase History
| Date | Type | Sale Price | Title Company |
|---|---|---|---|
| Deed | $197,000 | None Available | |
| Interfamily Deed Transfer | -- | None Available | |
| Condominium Deed | $180,000 | None Available | |
| Condominium Deed | $182,500 | None Available | |
| Condominium Deed | $36,400 | None Available |
Mortgage History
| Date | Status | Loan Amount | Loan Type |
|---|---|---|---|
| Open | $157,600 | New Conventional | |
| Previous Owner | $146,000 | New Conventional | |
| Previous Owner | $306,000 | Construction | |
| Previous Owner | $305,000 | Construction |
Property History
| Date | Event | Price | Change | Sq Ft Price |
|---|---|---|---|---|
| 01/27/2020 01/27/20 | Sold | $197,000 | -3.9% | $103 / Sq Ft |
| 12/11/2019 12/11/19 | For Sale | $204,900 | +13.8% | $107 / Sq Ft |
| 06/22/2018 06/22/18 | Sold | $180,000 | -2.7% | $94 / Sq Ft |
| 04/09/2018 04/09/18 | For Sale | $184,900 | -- | $96 / Sq Ft |
Tax History Compared to Growth
Tax History
| Year | Tax Paid | Tax Assessment Tax Assessment Total Assessment is a certain percentage of the fair market value that is determined by local assessors to be the total taxable value of land and additions on the property. | Land | Improvement |
|---|---|---|---|---|
| 2024 | $4,478 | $200,000 | $23,100 | $176,900 |
| 2023 | $4,214 | $200,000 | $23,100 | $176,900 |
| 2022 | $4,240 | $198,600 | $23,100 | $175,500 |
| 2021 | $4,109 | $198,600 | $23,100 | $175,500 |
| 2020 | $4,715 | $180,700 | $22,000 | $158,700 |
| 2019 | $4,318 | $180,700 | $22,000 | $158,700 |
| 2018 | $4,277 | $180,700 | $22,000 | $158,700 |
| 2017 | $4,254 | $180,700 | $22,000 | $158,700 |
| 2016 | $4,038 | $180,700 | $22,000 | $158,700 |
| 2015 | $4,092 | $180,700 | $22,000 | $158,700 |
| 2014 | $4,112 | $180,700 | $22,000 | $158,700 |
Agents Affiliated with this Home
-
Jennifer Macdonald

Seller's Agent in 2020
Jennifer Macdonald
Bunbury & Assoc, REALTORS
(608) 393-9441
13 Total Sales
-
M
Buyer's Agent in 2020
Mary Sobojinski
Stark Company, REALTORS
-
Julie Klemm

Seller's Agent in 2018
Julie Klemm
Bunbury & Assoc, REALTORS
(608) 434-4960
188 Total Sales
-
Kris Terry

Seller Co-Listing Agent in 2018
Kris Terry
Bunbury & Assoc, REALTORS
(608) 393-0891
195 Total Sales
Map
Source: South Central Wisconsin Multiple Listing Service
MLS Number: 1873634
APN: 206-2883-53110
