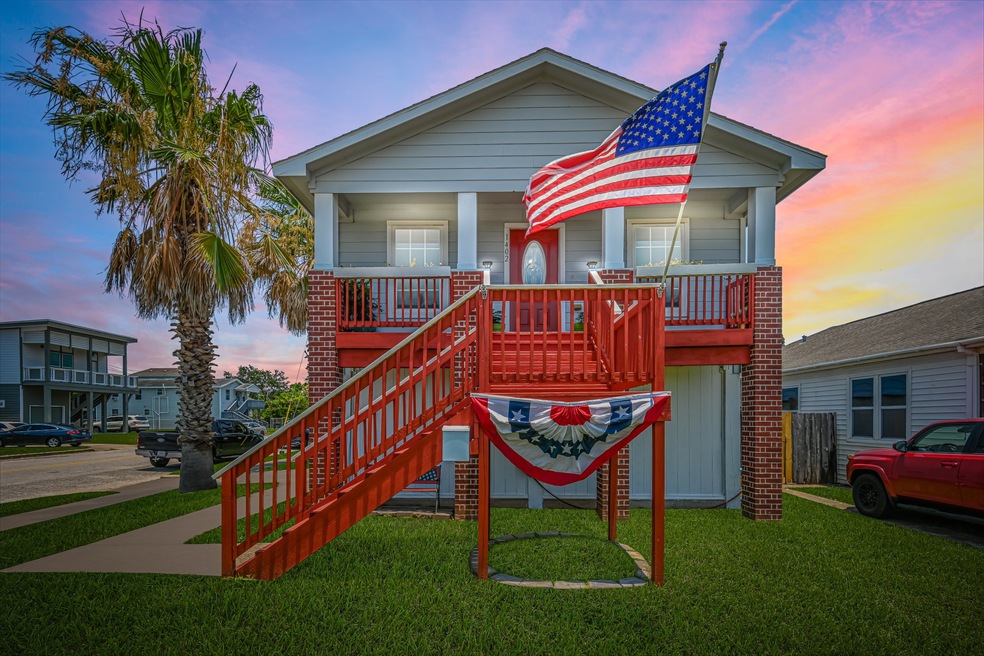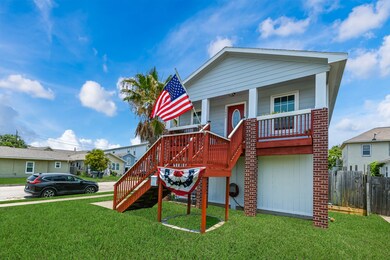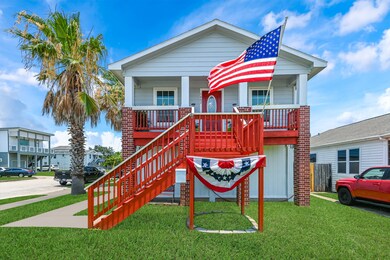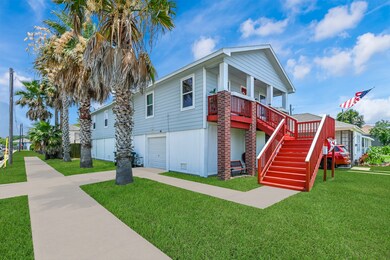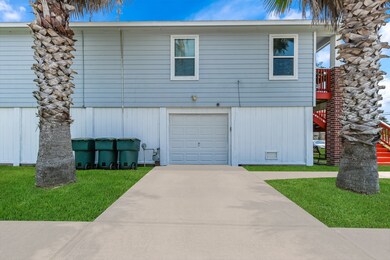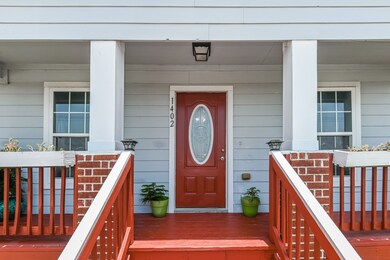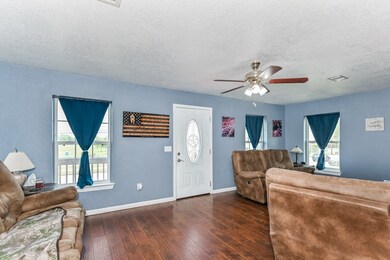
1402 51st St Galveston, TX 77551
Lasker Park NeighborhoodHighlights
- Traditional Architecture
- Engineered Wood Flooring
- Separate Outdoor Workshop
- Oppe Elementary School Rated A-
- Balcony
- Rear Porch
About This Home
As of August 2023This house has so much to offer! Fresh paint inside and out provides a refreshing oasis that you can look forward to coming home to each day. Easy to clean flooring with no carpet! New a/c unit in 2019 and tankless water heater in 2016. Front porch and rear balcony to watch the sun set and rise. Public park across the street for fun summertime activities! On the ground level of this home is a full 1,608 sq ft of covered space! Part of it has been converted into a workshop. At the other end there is a full bathroom and the set up for a garage apartment which is unfinished and ready for your personal touches! Seller has a brand new mini split a/c system ready for the new owners for this amazing space. Eat, live, work, play, construct, you name it! All in your own home!
Last Agent to Sell the Property
Keller Williams Signature License #0514494 Listed on: 06/19/2023

Home Details
Home Type
- Single Family
Est. Annual Taxes
- $4,657
Year Built
- Built in 2011
Lot Details
- 5,600 Sq Ft Lot
- Back Yard Fenced
- Cleared Lot
Home Design
- Traditional Architecture
- Composition Roof
- Cement Siding
Interior Spaces
- 1,608 Sq Ft Home
- 1-Story Property
- Washer and Electric Dryer Hookup
Kitchen
- Gas Oven
- Gas Range
Flooring
- Engineered Wood
- Tile
Bedrooms and Bathrooms
- 3 Bedrooms
- 2 Full Bathrooms
Outdoor Features
- Balcony
- Separate Outdoor Workshop
- Rear Porch
Schools
- Gisd Open Enroll Elementary And Middle School
- Ball High School
Utilities
- Central Heating and Cooling System
- Heating System Uses Gas
- Tankless Water Heater
Community Details
- Robinson Sub 96 Subdivision
Ownership History
Purchase Details
Home Financials for this Owner
Home Financials are based on the most recent Mortgage that was taken out on this home.Purchase Details
Home Financials for this Owner
Home Financials are based on the most recent Mortgage that was taken out on this home.Similar Homes in Galveston, TX
Home Values in the Area
Average Home Value in this Area
Purchase History
| Date | Type | Sale Price | Title Company |
|---|---|---|---|
| Deed | -- | None Listed On Document | |
| Interfamily Deed Transfer | -- | Attorney |
Mortgage History
| Date | Status | Loan Amount | Loan Type |
|---|---|---|---|
| Open | $264,000 | New Conventional | |
| Previous Owner | $172,400 | Stand Alone First | |
| Previous Owner | $117,000 | Stand Alone First |
Property History
| Date | Event | Price | Change | Sq Ft Price |
|---|---|---|---|---|
| 06/23/2025 06/23/25 | For Sale | $430,000 | 0.0% | $267 / Sq Ft |
| 01/28/2024 01/28/24 | Rented | $1,900 | 0.0% | -- |
| 01/20/2024 01/20/24 | Price Changed | $1,900 | -9.5% | $1 / Sq Ft |
| 01/12/2024 01/12/24 | For Rent | $2,100 | 0.0% | -- |
| 12/26/2023 12/26/23 | Rented | $2,100 | 0.0% | -- |
| 12/04/2023 12/04/23 | Price Changed | $2,100 | 0.0% | $1 / Sq Ft |
| 12/04/2023 12/04/23 | For Rent | $2,100 | -8.3% | -- |
| 11/29/2023 11/29/23 | Off Market | $2,290 | -- | -- |
| 09/28/2023 09/28/23 | For Rent | $2,290 | 0.0% | -- |
| 08/08/2023 08/08/23 | Sold | -- | -- | -- |
| 07/26/2023 07/26/23 | Pending | -- | -- | -- |
| 06/19/2023 06/19/23 | For Sale | $340,000 | -- | $211 / Sq Ft |
Tax History Compared to Growth
Tax History
| Year | Tax Paid | Tax Assessment Tax Assessment Total Assessment is a certain percentage of the fair market value that is determined by local assessors to be the total taxable value of land and additions on the property. | Land | Improvement |
|---|---|---|---|---|
| 2024 | $8,698 | $502,600 | $90,160 | $412,440 |
| 2023 | $8,698 | $254,088 | $0 | $0 |
| 2022 | $4,657 | $230,989 | $0 | $0 |
| 2021 | $4,750 | $209,990 | $68,600 | $141,390 |
| 2020 | $6,130 | $333,550 | $23,100 | $310,450 |
| 2019 | $5,734 | $232,510 | $23,100 | $209,410 |
| 2018 | $5,722 | $231,230 | $23,100 | $208,130 |
| 2017 | $5,653 | $231,230 | $23,100 | $208,130 |
| 2016 | $3,883 | $177,020 | $23,100 | $153,920 |
| 2015 | $2,570 | $144,370 | $23,100 | $121,270 |
| 2014 | $2,508 | $133,660 | $23,100 | $110,560 |
Agents Affiliated with this Home
-
Mohammed Khan
M
Seller's Agent in 2025
Mohammed Khan
Realm Real Estate Professionals - Katy
(281) 746-4765
1 in this area
80 Total Sales
-
Melanie Dubendorff

Seller's Agent in 2023
Melanie Dubendorff
Keller Williams Signature
(281) 599-7600
2 in this area
111 Total Sales
-
Sherry Salazar
S
Buyer's Agent in 2023
Sherry Salazar
Berkshire Hathaway Home Services
(409) 739-9703
1 in this area
20 Total Sales
Map
Source: Houston Association of REALTORS®
MLS Number: 25891133
APN: 6174-0000-0010-000
