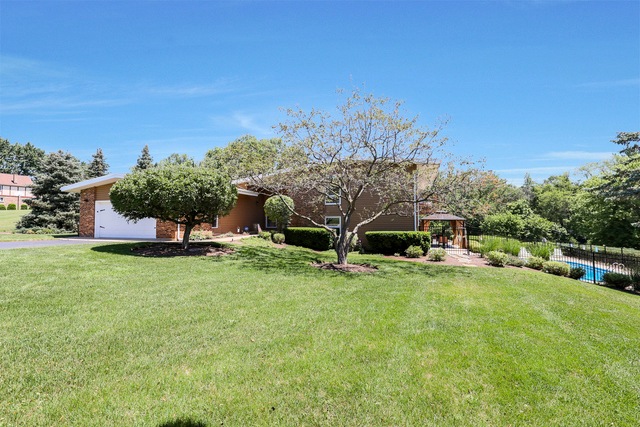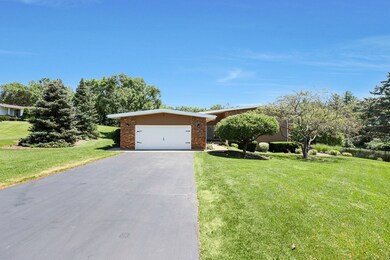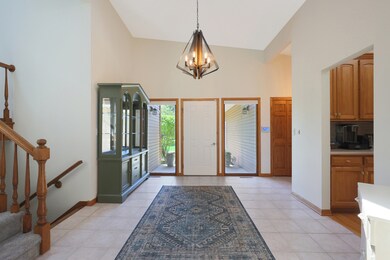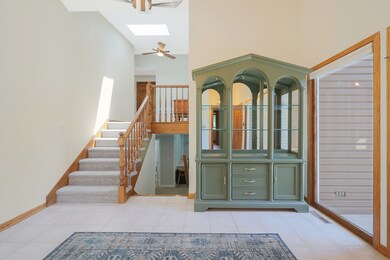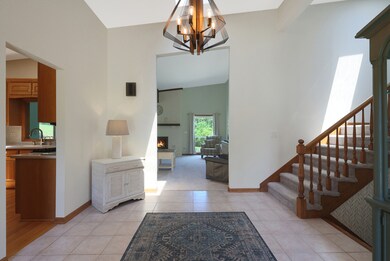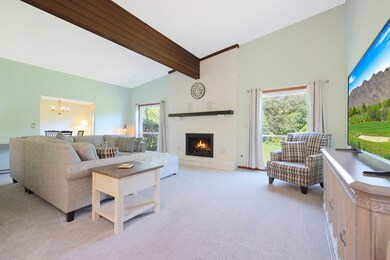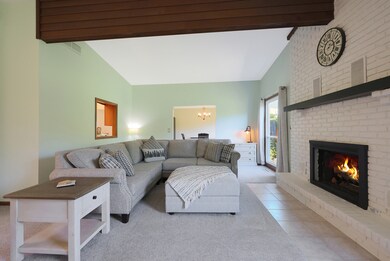
1402 Appaloosa Trail McHenry, IL 60051
Northwest Lakemoor NeighborhoodHighlights
- Water Views
- Sauna
- Pond
- In Ground Pool
- Community Lake
- Vaulted Ceiling
About This Home
As of October 2024Step into this sparkly clean and meticulously maintained custom split-level home, offering 3 bedrooms and 3.5 baths on 1.42 acres of beautifully manicured land. The open and airy main floor welcomes you with vaulted ceilings, exposed wood beams, and plenty of natural light. Upstairs, you'll find a spacious Master suite with an ensuite bath, plus two large spare bedrooms. The walk-out lower level boasts a generous family room with a built-in media center and a full bath, along with a unique hot tub room featuring a sauna-perfect for relaxing or easily convertible into a 4th bedroom with a walk-in closet. Enjoy seamless access to the patio and pool area, which overlooks a peaceful pond with no rear neighbors for maximum privacy. Additional features include a side patio off the kitchen for convenient grilling, plus numerous recent updates such as fresh paint, new carpet, a re-poured pool patio, new pool liner, heater, and a self-cleaning system. This home has all the bells and whistles-schedule your private viewing today!
Last Agent to Sell the Property
Keller Williams Success Realty License #475168070 Listed on: 09/20/2024

Home Details
Home Type
- Single Family
Est. Annual Taxes
- $9,876
Year Built
- Built in 1979
Lot Details
- 1.42 Acre Lot
- Lot Dimensions are 148x384x195x316
- Paved or Partially Paved Lot
HOA Fees
- $8 Monthly HOA Fees
Parking
- 2 Car Attached Garage
- Garage Door Opener
- Driveway
- Parking Included in Price
Home Design
- Split Level Home
- Tri-Level Property
- Vinyl Siding
- Concrete Perimeter Foundation
Interior Spaces
- 3,589 Sq Ft Home
- Built-In Features
- Vaulted Ceiling
- Ceiling Fan
- Skylights
- Gas Log Fireplace
- Entrance Foyer
- Family Room
- Living Room with Fireplace
- Formal Dining Room
- Bonus Room
- Lower Floor Utility Room
- Sauna
- Water Views
- Carbon Monoxide Detectors
Kitchen
- Breakfast Bar
- Range
- Microwave
- Dishwasher
- Stainless Steel Appliances
- Trash Compactor
- Disposal
Flooring
- Wood
- Carpet
Bedrooms and Bathrooms
- 3 Bedrooms
- 3 Potential Bedrooms
- Dual Sinks
Laundry
- Laundry Room
- Dryer
- Washer
Finished Basement
- Walk-Out Basement
- Exterior Basement Entry
- Finished Basement Bathroom
- Crawl Space
Outdoor Features
- In Ground Pool
- Pond
- Balcony
- Patio
Schools
- Hilltop Elementary School
- Mchenry Middle School
Utilities
- Forced Air Heating and Cooling System
- Humidifier
- Heating System Uses Natural Gas
- Well
- Water Purifier
- Water Softener is Owned
- Private or Community Septic Tank
Community Details
- Manager Association, Phone Number (630) 217-7970
- Val Mar Estates Subdivision
- Property managed by Val Mar
- Community Lake
Listing and Financial Details
- Homeowner Tax Exemptions
Ownership History
Purchase Details
Home Financials for this Owner
Home Financials are based on the most recent Mortgage that was taken out on this home.Purchase Details
Home Financials for this Owner
Home Financials are based on the most recent Mortgage that was taken out on this home.Purchase Details
Home Financials for this Owner
Home Financials are based on the most recent Mortgage that was taken out on this home.Purchase Details
Similar Homes in McHenry, IL
Home Values in the Area
Average Home Value in this Area
Purchase History
| Date | Type | Sale Price | Title Company |
|---|---|---|---|
| Warranty Deed | $515,000 | Chicago Title | |
| Warranty Deed | $490,000 | Chicago Title | |
| Deed | $310,000 | First American Title | |
| Interfamily Deed Transfer | -- | None Available |
Mortgage History
| Date | Status | Loan Amount | Loan Type |
|---|---|---|---|
| Open | $269,535 | FHA | |
| Previous Owner | $481,124 | FHA | |
| Previous Owner | $236,250 | New Conventional | |
| Previous Owner | $210,000 | New Conventional | |
| Previous Owner | $400,000 | Unknown | |
| Previous Owner | $320,000 | Credit Line Revolving | |
| Previous Owner | $150,000 | Credit Line Revolving |
Property History
| Date | Event | Price | Change | Sq Ft Price |
|---|---|---|---|---|
| 10/31/2024 10/31/24 | Sold | $514,900 | 0.0% | $143 / Sq Ft |
| 09/23/2024 09/23/24 | Pending | -- | -- | -- |
| 09/20/2024 09/20/24 | For Sale | $514,900 | +5.1% | $143 / Sq Ft |
| 06/04/2024 06/04/24 | Sold | $490,000 | +4.3% | $137 / Sq Ft |
| 05/03/2024 05/03/24 | Pending | -- | -- | -- |
| 04/25/2024 04/25/24 | For Sale | $469,900 | +51.6% | $131 / Sq Ft |
| 09/09/2019 09/09/19 | Sold | $310,000 | -2.8% | $86 / Sq Ft |
| 07/29/2019 07/29/19 | Pending | -- | -- | -- |
| 06/24/2019 06/24/19 | Price Changed | $319,000 | -3.0% | $89 / Sq Ft |
| 05/08/2019 05/08/19 | For Sale | $329,000 | -- | $92 / Sq Ft |
Tax History Compared to Growth
Tax History
| Year | Tax Paid | Tax Assessment Tax Assessment Total Assessment is a certain percentage of the fair market value that is determined by local assessors to be the total taxable value of land and additions on the property. | Land | Improvement |
|---|---|---|---|---|
| 2023 | $9,876 | $121,519 | $29,699 | $91,820 |
| 2022 | $9,521 | $112,737 | $27,553 | $85,184 |
| 2021 | $9,861 | $113,784 | $25,659 | $88,125 |
| 2020 | $9,530 | $109,040 | $24,589 | $84,451 |
| 2019 | $8,908 | $103,542 | $23,349 | $80,193 |
| 2018 | $9,420 | $98,847 | $22,290 | $76,557 |
| 2017 | $7,685 | $92,771 | $20,920 | $71,851 |
| 2016 | $7,987 | $86,701 | $19,551 | $67,150 |
| 2013 | -- | $83,946 | $19,249 | $64,697 |
Agents Affiliated with this Home
-
Dawn Bremer

Seller's Agent in 2024
Dawn Bremer
Keller Williams Success Realty
(847) 456-6334
5 in this area
666 Total Sales
-
Christine Hjorth

Seller's Agent in 2024
Christine Hjorth
Keller Williams North Shore West
(847) 738-2087
2 in this area
120 Total Sales
-
Kimberly Schnoor

Buyer's Agent in 2024
Kimberly Schnoor
RE/MAX
(847) 309-8192
1 in this area
215 Total Sales
-
Kerry Dunk
K
Buyer's Agent in 2024
Kerry Dunk
Vantage Realty
(262) 497-2756
1 in this area
145 Total Sales
-
Melissa Kostelnik

Seller's Agent in 2019
Melissa Kostelnik
RE/MAX
(815) 236-8437
80 Total Sales
-
Brad Sowell
B
Buyer's Agent in 2019
Brad Sowell
Northwest Suburban Real Estate
(855) 455-4652
69 Total Sales
Map
Source: Midwest Real Estate Data (MRED)
MLS Number: 12169476
APN: 10-30-452-007
- 1506 Arabian Spur
- 1718 W Lincoln Rd
- 3301 Bergamot Path
- 3907 Riverside Dr
- 3905 Riverside Dr
- 4406 Gray Wolf Cir
- 1817 Margaret Ct
- 1815 Margaret Ct
- 1811 Mason Corte Dr
- Lot 37 Margaret Ct
- 0000 Fairview Ave
- 1707 Vivian Way Ct
- 2001 Anthony Ln
- 2909 Julia Way
- 419 N Cresthill Ave
- 419 King's Way
- 2314 Tyler Trail
- 411 N Crestwood Ave
- 2304 Truman Trail
- 2310 Truman Trail
