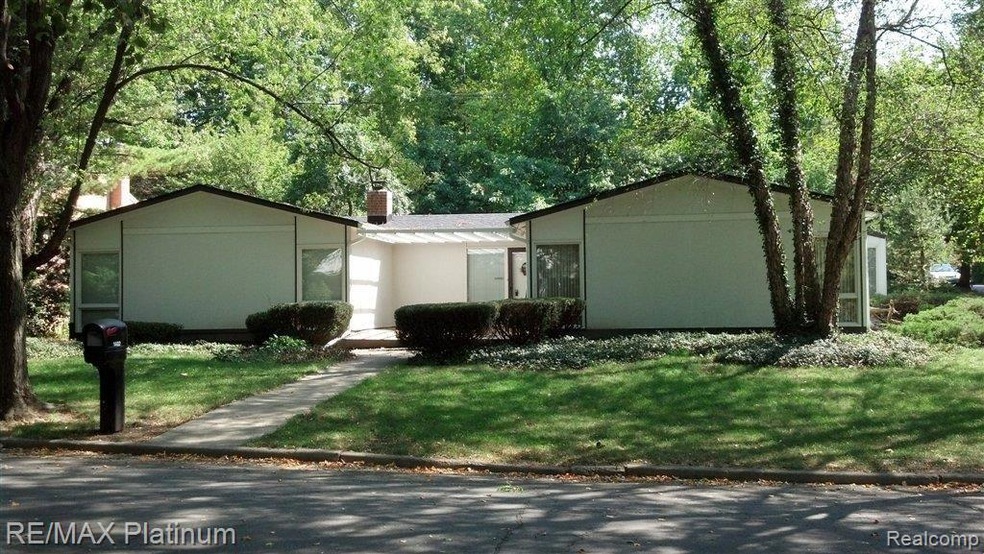
1402 Bardstown Trail Ann Arbor, MI 48105
Glacier Highlands NeighborhoodHighlights
- Deck
- Ranch Style House
- No HOA
- Martin Luther King Elementary School Rated A
- Corner Lot
- 2-minute walk to Glacier Highlands Park
About This Home
As of June 2013RARE A2 RANCH. UNIQUE, MID-CENTURY MODERN HOME DESIGNED BY LOCAL ARCHITECT LESTER FADER. THIS HOME IS LIGHT & AIRY, DESIGNED FOR ENTERTAINING. PRIVATE WING FOR FAMILY. EFFICIENT UPDATED KITCHEN W/ GRANITE & SS APPLIANCES. BRIGHT SUN ROOM OPENS TO DECK & PRIVATE GARDEN. SITUATED ON A NICE CORNER LOT IN DESIRABLE N/E ANN ARBOR. WALK TO SCHOOLS, MINUTES TO NORTH CAMPUS, AND SHOPPING. NEWER ROOF, WATER HTR. UPDATE & MAKE IT YOUR OWN, VERY MOTIVATED SELLER
Last Agent to Sell the Property
Paul Lichtenberg
RE/MAX Platinum License #6501353797 Listed on: 08/31/2012

Last Buyer's Agent
Non Participant
Non Realcomp Office License #RCO
Home Details
Home Type
- Single Family
Est. Annual Taxes
Year Built
- Built in 1966
Lot Details
- 10,019 Sq Ft Lot
- Lot Dimensions are 84x120
- Corner Lot
Home Design
- Ranch Style House
Interior Spaces
- 2,300 Sq Ft Home
- Gas Fireplace
- Family Room with Fireplace
- Partially Finished Basement
- Crawl Space
Kitchen
- <<microwave>>
- Dishwasher
- Disposal
Bedrooms and Bathrooms
- 3 Bedrooms
- 3 Full Bathrooms
Parking
- 2 Car Direct Access Garage
- Garage Door Opener
Outdoor Features
- Deck
- Patio
- Exterior Lighting
- Porch
Utilities
- Forced Air Heating and Cooling System
- Heating System Uses Natural Gas
- Natural Gas Water Heater
- Cable TV Available
Community Details
- No Home Owners Association
- Glacier Highlands Sub Subdivision
Listing and Financial Details
- Assessor Parcel Number 090923403010
Ownership History
Purchase Details
Home Financials for this Owner
Home Financials are based on the most recent Mortgage that was taken out on this home.Purchase Details
Similar Homes in Ann Arbor, MI
Home Values in the Area
Average Home Value in this Area
Purchase History
| Date | Type | Sale Price | Title Company |
|---|---|---|---|
| Warranty Deed | $275,000 | Select Title Company | |
| Interfamily Deed Transfer | -- | None Available |
Mortgage History
| Date | Status | Loan Amount | Loan Type |
|---|---|---|---|
| Open | $175,001 | New Conventional | |
| Closed | $110,000 | Credit Line Revolving | |
| Closed | $100,000 | Credit Line Revolving | |
| Previous Owner | $206,250 | New Conventional |
Property History
| Date | Event | Price | Change | Sq Ft Price |
|---|---|---|---|---|
| 07/17/2025 07/17/25 | For Sale | $719,900 | +161.8% | $329 / Sq Ft |
| 06/26/2013 06/26/13 | Sold | $275,000 | -15.4% | $120 / Sq Ft |
| 05/30/2013 05/30/13 | Pending | -- | -- | -- |
| 08/31/2012 08/31/12 | For Sale | $325,000 | -- | $141 / Sq Ft |
Tax History Compared to Growth
Tax History
| Year | Tax Paid | Tax Assessment Tax Assessment Total Assessment is a certain percentage of the fair market value that is determined by local assessors to be the total taxable value of land and additions on the property. | Land | Improvement |
|---|---|---|---|---|
| 2025 | $8,772 | $298,100 | $0 | $0 |
| 2024 | $8,169 | $293,900 | $0 | $0 |
| 2023 | $7,532 | $277,900 | $0 | $0 |
| 2022 | $8,208 | $239,500 | $0 | $0 |
| 2021 | $8,015 | $229,100 | $0 | $0 |
| 2020 | $7,853 | $223,200 | $0 | $0 |
| 2019 | $7,473 | $217,600 | $217,600 | $0 |
| 2018 | $7,368 | $197,800 | $0 | $0 |
| 2017 | $7,168 | $191,400 | $0 | $0 |
| 2016 | $6,915 | $143,328 | $0 | $0 |
| 2015 | $7,552 | $142,900 | $0 | $0 |
| 2014 | $7,552 | $137,239 | $0 | $0 |
| 2013 | -- | $137,239 | $0 | $0 |
Agents Affiliated with this Home
-
Matt Dejanovich

Seller's Agent in 2025
Matt Dejanovich
Real Estate One Inc
(734) 476-7100
3 in this area
404 Total Sales
-
Mike McCarthy
M
Seller Co-Listing Agent in 2025
Mike McCarthy
Real Estate One Inc
(734) 478-8760
7 Total Sales
-
P
Seller's Agent in 2013
Paul Lichtenberg
RE/MAX Michigan
-
N
Buyer's Agent in 2013
Non Participant
Non Realcomp Office
-
U
Buyer's Agent in 2013
Unidentified Agent
Unidentified Office
Map
Source: Realcomp
MLS Number: 212090611
APN: 09-23-403-010
- 3606 Chatham Way
- 3666 Frederick Dr
- 3629 Frederick Dr
- 3620 Charter Place
- 3427 E Dobson Place
- 3829 Waldenwood Dr
- 843 Greenhills Dr
- 3924 Penberton Dr
- 3131 Lakehaven Dr
- 3000 Glazier Way Unit 130
- 3949 Waldenwood Dr
- 609 Watersedge Dr
- 827 Asa Gray Dr Unit 257
- 2170 Ardenne Dr
- 592 Concord Pines Dr
- 436 Pine Brae St
- 4990 Saddleridge
- 4763 Curtis
- 4350 Pine Ridge Ct Unit 55
- 4471 Hillside Ct Unit 12
