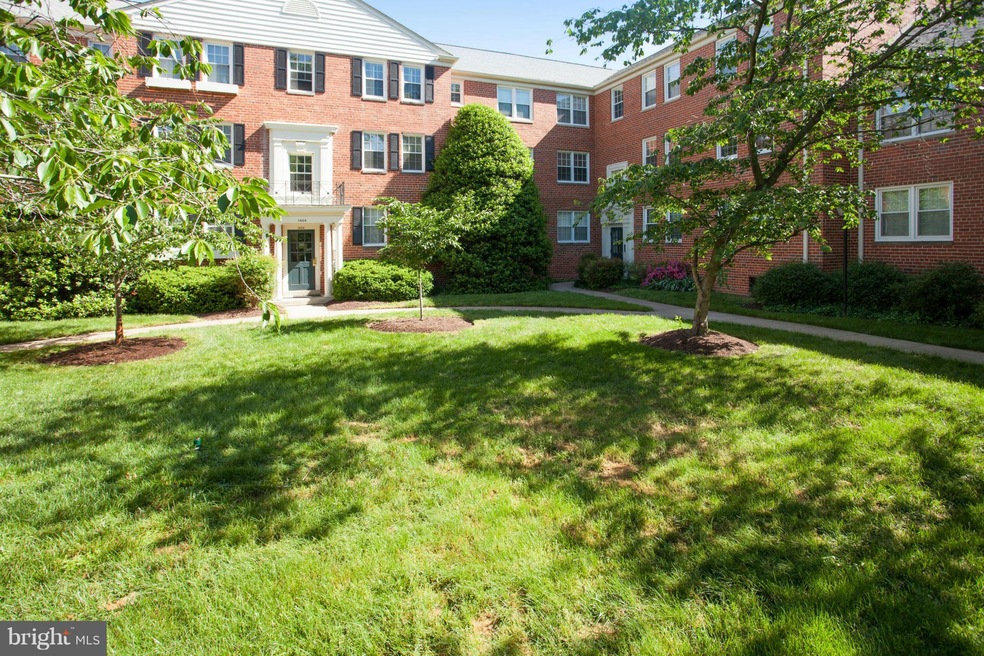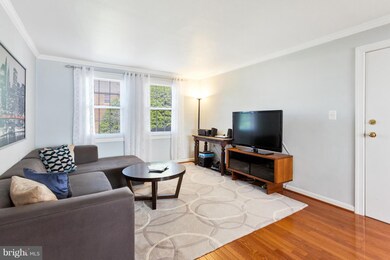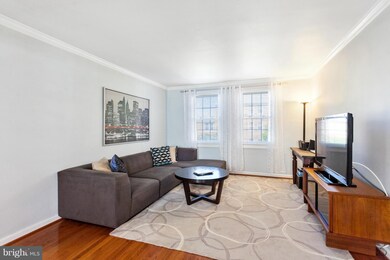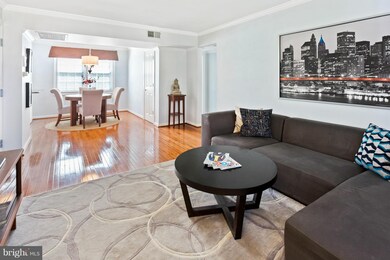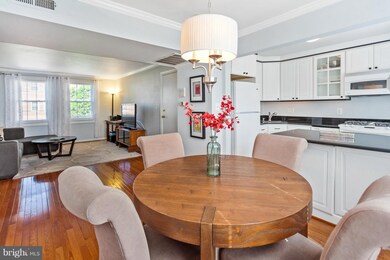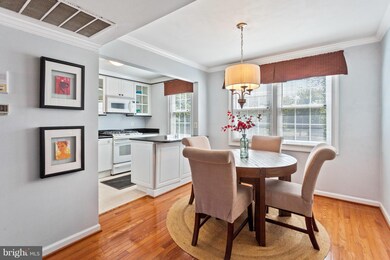
1402 Belle View Blvd Unit B2 Alexandria, VA 22307
Belle Haven NeighborhoodHighlights
- Bar or Lounge
- Gourmet Kitchen
- Colonial Architecture
- Sandburg Middle Rated A-
- Open Floorplan
- Wood Flooring
About This Home
As of June 2017Loaded w/ Upgrades!! * Gourmet Kit w/ granite & newer cabinets * Hardwood Floors * Ceramic tile floors in bath & kitchen * Fresh paint * Newer windows * newer shades & blinds * Newer HVAC * updated appliances * This home is located 5 minutes to Old Town Alexandria, 10min to DC and 10min to MGM casino & National Harbor. Walk to shops, restaurants, bank, grocery store, coffee, playground & pools,ect
Last Agent to Sell the Property
Samson Properties License #0226032768 Listed on: 05/05/2017

Property Details
Home Type
- Condominium
Est. Annual Taxes
- $2,666
Year Built
- Built in 1950
Lot Details
- Property is in very good condition
HOA Fees
- $359 Monthly HOA Fees
Home Design
- Colonial Architecture
- Brick Exterior Construction
Interior Spaces
- 793 Sq Ft Home
- Property has 1 Level
- Open Floorplan
- Window Treatments
- Family Room Off Kitchen
- Dining Area
- Wood Flooring
Kitchen
- Gourmet Kitchen
- Breakfast Area or Nook
- Gas Oven or Range
- Microwave
- Ice Maker
- Dishwasher
- Kitchen Island
- Upgraded Countertops
- Disposal
Bedrooms and Bathrooms
- 2 Main Level Bedrooms
- En-Suite Bathroom
- 1 Full Bathroom
Parking
- On-Street Parking
- Off-Site Parking
Schools
- Belle View Elementary School
- West Potomac High School
Utilities
- Central Heating and Cooling System
- Heat Pump System
- Vented Exhaust Fan
- Natural Gas Water Heater
- Public Septic
Listing and Financial Details
- Assessor Parcel Number 93-2-9- -1402B2
Community Details
Overview
- Association fees include exterior building maintenance, insurance, reserve funds, pool(s), road maintenance, snow removal, trash, laundry, water
- Low-Rise Condominium
- Belle View Community
- Belle View Subdivision
Amenities
- Bank or Banking On-Site
- Bar or Lounge
Recreation
- Tennis Courts
- Community Basketball Court
- Community Playground
- Community Pool
- Community Spa
- Jogging Path
Pet Policy
- Pets Allowed
Ownership History
Purchase Details
Home Financials for this Owner
Home Financials are based on the most recent Mortgage that was taken out on this home.Purchase Details
Home Financials for this Owner
Home Financials are based on the most recent Mortgage that was taken out on this home.Purchase Details
Home Financials for this Owner
Home Financials are based on the most recent Mortgage that was taken out on this home.Purchase Details
Home Financials for this Owner
Home Financials are based on the most recent Mortgage that was taken out on this home.Similar Homes in Alexandria, VA
Home Values in the Area
Average Home Value in this Area
Purchase History
| Date | Type | Sale Price | Title Company |
|---|---|---|---|
| Deed | $253,000 | None Available | |
| Warranty Deed | $275,000 | -- | |
| Warranty Deed | $275,000 | -- | |
| Deed | $108,000 | -- |
Mortgage History
| Date | Status | Loan Amount | Loan Type |
|---|---|---|---|
| Open | $177,100 | New Conventional | |
| Previous Owner | $284,075 | VA | |
| Previous Owner | $220,000 | New Conventional | |
| Previous Owner | $110,160 | No Value Available |
Property History
| Date | Event | Price | Change | Sq Ft Price |
|---|---|---|---|---|
| 03/09/2023 03/09/23 | Rented | $1,700 | 0.0% | -- |
| 03/02/2023 03/02/23 | For Rent | $1,700 | 0.0% | -- |
| 05/07/2021 05/07/21 | Rented | $1,700 | 0.0% | -- |
| 04/15/2021 04/15/21 | For Rent | $1,700 | +1.5% | -- |
| 05/23/2019 05/23/19 | Rented | $1,675 | 0.0% | -- |
| 05/16/2019 05/16/19 | Under Contract | -- | -- | -- |
| 05/05/2019 05/05/19 | For Rent | $1,675 | 0.0% | -- |
| 06/16/2017 06/16/17 | Sold | $253,000 | -54.4% | $319 / Sq Ft |
| 05/14/2017 05/14/17 | Pending | -- | -- | -- |
| 05/05/2017 05/05/17 | For Sale | $554,888 | -- | $700 / Sq Ft |
Tax History Compared to Growth
Tax History
| Year | Tax Paid | Tax Assessment Tax Assessment Total Assessment is a certain percentage of the fair market value that is determined by local assessors to be the total taxable value of land and additions on the property. | Land | Improvement |
|---|---|---|---|---|
| 2024 | $3,329 | $287,370 | $57,000 | $230,370 |
| 2023 | $3,003 | $266,080 | $53,000 | $213,080 |
| 2022 | $3,043 | $266,080 | $53,000 | $213,080 |
| 2021 | $2,865 | $244,110 | $49,000 | $195,110 |
| 2020 | $2,725 | $230,290 | $46,000 | $184,290 |
| 2019 | $2,621 | $221,430 | $45,000 | $176,430 |
| 2018 | $2,676 | $232,720 | $47,000 | $185,720 |
| 2017 | $2,596 | $223,580 | $45,000 | $178,580 |
| 2016 | $2,666 | $230,100 | $46,000 | $184,100 |
| 2015 | $2,568 | $230,100 | $46,000 | $184,100 |
| 2014 | $2,879 | $258,540 | $52,000 | $206,540 |
Agents Affiliated with this Home
-
Sharon Wildberger

Seller's Agent in 2023
Sharon Wildberger
TTR Sotheby's International Realty
(703) 597-0374
108 Total Sales
-
Alison Christmas

Seller's Agent in 2021
Alison Christmas
McEnearney Associates
(703) 403-8559
1 in this area
7 Total Sales
-
Loretta Gray

Buyer's Agent in 2021
Loretta Gray
Long & Foster
(703) 629-7475
2 in this area
56 Total Sales
-
Ian Weiser-McVeigh

Seller's Agent in 2017
Ian Weiser-McVeigh
Samson Properties
(703) 965-2304
129 Total Sales
Map
Source: Bright MLS
MLS Number: 1002151047
APN: 0932-09-1402B2
- 1403 Belle View Blvd Unit B-1
- 1413 Belle View Blvd Unit A1
- 1413 Belle View Blvd Unit C1
- 1515 Belle View Blvd Unit A1
- 1601 Belle View Blvd Unit A1
- 1201 Belle View Blvd Unit A2
- 1109 Belle View Blvd Unit A2
- 6407 13th St
- 6727 W Wakefield Dr Unit J
- 6727 W Wakefield Dr Unit A2
- 6621 Wakefield Dr Unit 812
- 6621 Wakefield Dr Unit 720
- 6621 Wakefield Dr Unit 403
- 6641 Wakefield Dr Unit 405
- 6641 Wakefield Dr Unit 801
- 6641 Wakefield Dr Unit 105
- 1801 Belle View Blvd Unit C2
- 6618 Boulevard View Unit C1
- 6631 Wakefield Dr Unit 209
- 6631 Wakefield Dr Unit 804
