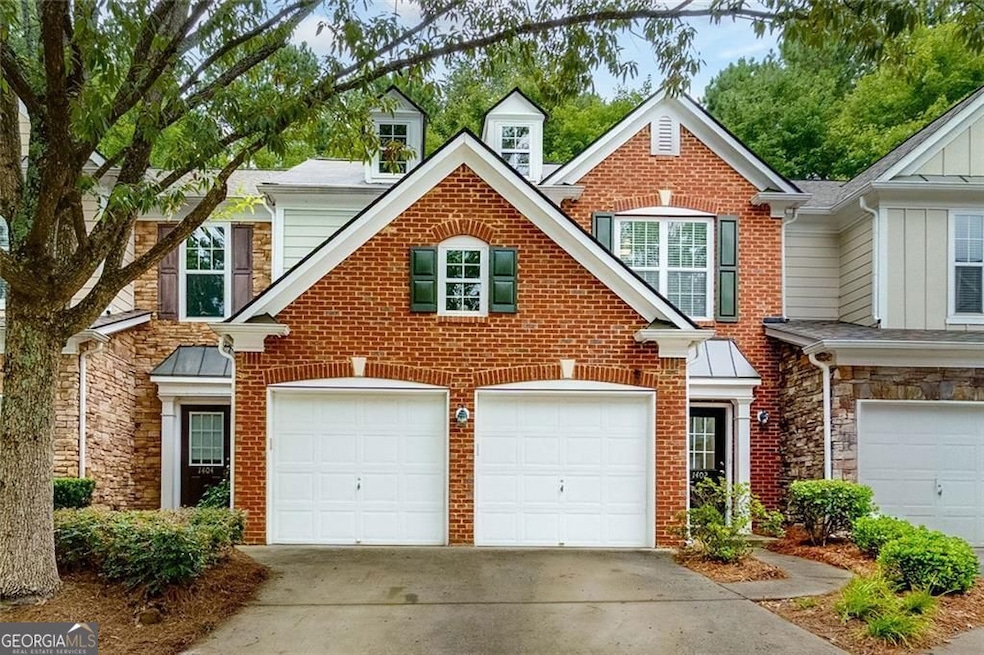1402 Bellsmith Dr Roswell, GA 30076
Hedington Square NeighborhoodEstimated payment $2,847/month
Highlights
- Private Lot
- Traditional Architecture
- Community Pool
- Hembree Springs Elementary School Rated A
- Great Room
- Tennis Courts
About This Home
Incredible Location - close to downtown Roswell, Alpharetta, Milton and GA400! Welcome to this spacious 3-bedroom, 2.5-bathroom townhome, perfectly situated in the highly desirable, gated Bellsmith Regency community in Roswell. This inviting two-story residence offers an exceptional blend of comfort, convenience, and community amenities, all designed to enhance your everyday living. Everything has been freshly painted and ready for your unique touches. Come see your new home! The main level is perfect for both relaxing and entertaining, featuring a cozy fireplace-warmed living room, a separate dining area, and seamless access to your outdoor patio. Easy to care for LVP flooring throughout. The well-appointed kitchen boasts ample cabinetry, a stainless steel refrigerator, built-in microwave, brand new oven, and dishwasher. Convenient direct access to the attached two-car garage. The upper level is home to a spacious primary suite offering a tranquil escape with a walk-in closet and an en-suite bathroom with a dual vanity, separate soaking tub, and shower. You'll also find two additional bedrooms, a full bathroom, and a highly convenient upstairs laundry room, WITH included washer and dryer, perfectly placed near all the bedrooms. Beyond your doorstep, the Bellsmith Regency community provides an array of amenities, including a refreshing swimming pool that is close enough to walk to. Low HOA fees include lawn, garbage, water/sewer, and swimming pool! This prime location puts you mere minutes from top-rated schools, Wills Park, GA-400, and the vibrant centers of downtown Roswell (5 miles), Crabapple (3 miles), and Alpharetta/Avalon (3 miles).
Property Details
Home Type
- Condominium
Est. Annual Taxes
- $4,096
Year Built
- Built in 2005
Lot Details
- Two or More Common Walls
- Level Lot
HOA Fees
- $28 Monthly HOA Fees
Home Design
- Traditional Architecture
- Composition Roof
- Concrete Siding
Interior Spaces
- 1,748 Sq Ft Home
- 2-Story Property
- Gas Log Fireplace
- Family Room with Fireplace
- Great Room
- Breakfast Room
Kitchen
- Breakfast Bar
- Microwave
- Dishwasher
- Disposal
Flooring
- Laminate
- Tile
Bedrooms and Bathrooms
- 3 Bedrooms
- Walk-In Closet
Laundry
- Laundry Room
- Laundry on upper level
- Dryer
- Washer
Home Security
Parking
- 2 Car Garage
- Garage Door Opener
Outdoor Features
- Patio
Schools
- Hembree Springs Elementary School
- Elkins Pointe Middle School
- Milton High School
Utilities
- Central Heating
- Heat Pump System
- Underground Utilities
- Phone Available
- Cable TV Available
Listing and Financial Details
- Tax Lot 21
Community Details
Overview
- $3,300 Initiation Fee
- Association fees include ground maintenance, reserve fund, security, sewer, trash, water
- Bellsmith Regency Subdivision
Recreation
- Tennis Courts
- Community Pool
Security
- Fire and Smoke Detector
- Fire Sprinkler System
Map
Home Values in the Area
Average Home Value in this Area
Tax History
| Year | Tax Paid | Tax Assessment Tax Assessment Total Assessment is a certain percentage of the fair market value that is determined by local assessors to be the total taxable value of land and additions on the property. | Land | Improvement |
|---|---|---|---|---|
| 2025 | $902 | $164,680 | $25,960 | $138,720 |
| 2023 | $3,909 | $138,480 | $26,120 | $112,360 |
| 2022 | $3,477 | $132,160 | $18,080 | $114,080 |
| 2021 | $3,267 | $99,360 | $15,320 | $84,040 |
| 2020 | $3,487 | $103,960 | $12,520 | $91,440 |
| 2019 | $587 | $102,160 | $12,320 | $89,840 |
| 2018 | $2,607 | $92,360 | $16,560 | $75,800 |
| 2017 | $2,521 | $86,400 | $28,400 | $58,000 |
| 2016 | $2,521 | $86,400 | $28,400 | $58,000 |
| 2015 | $2,576 | $73,480 | $24,160 | $49,320 |
| 2014 | $2,045 | $66,720 | $21,920 | $44,800 |
Property History
| Date | Event | Price | Change | Sq Ft Price |
|---|---|---|---|---|
| 08/07/2025 08/07/25 | For Sale | $465,000 | 0.0% | $266 / Sq Ft |
| 05/22/2012 05/22/12 | Rented | $1,350 | 0.0% | -- |
| 05/22/2012 05/22/12 | For Rent | $1,350 | 0.0% | -- |
| 04/16/2012 04/16/12 | Rented | $1,350 | 0.0% | -- |
| 04/16/2012 04/16/12 | For Rent | $1,350 | -- | -- |
Mortgage History
| Date | Status | Loan Amount | Loan Type |
|---|---|---|---|
| Closed | $212,087 | FHA | |
| Closed | $55,500 | Stand Alone Second |
Source: Georgia MLS
MLS Number: 10568923
APN: 12-2340-0597-280-7
- 1386 Bellsmith Dr
- 1413 Bellsmith Dr
- 1370 Bellsmith Dr
- 845 Melbourne Trail
- 1282 Harris Commons Place Unit 37
- 1225 Harris Commons Place
- 1530 Rucker Rd
- 1380 Rucker Rd
- 11900 Harris Rd
- 1614 Rucker Rd
- 170 Michaela Dr
- 531 S Main St Unit 320
- 531 S Main St Unit 210
- 531 S Main St Unit 330
- 531 S Main St Unit 410
- 555 Spring Gate Ln
- 12290 Greenmont Walk
- 165 Foe Creek Ct
- 124 Streamside Dr Unit 24
- 170 Arrowood Ln
- 258 Dennis Dr
- 1232 Harris Commons Place Unit 15
- 290 Sweetwater Trace
- 515 Spring Gate Ln
- 305 Hembree Forest Cir Unit 1
- 305 Hembree Forest Cir Unit 2
- 1000 Lexington Farms Dr
- 3067 Steeplechase
- 11251 Alpharetta Hwy
- 210 Marjean Way
- 11925 N Hickory Trace
- 194 Kenneth Dr
- 314 Burgess Walk
- 355 Rose Garden Ln
- 410 Rose Garden Ln
- 1033 Dassow Ct
- 11191 Calypso Dr
- 148 Canton St
- 2417 Tenor Ln







