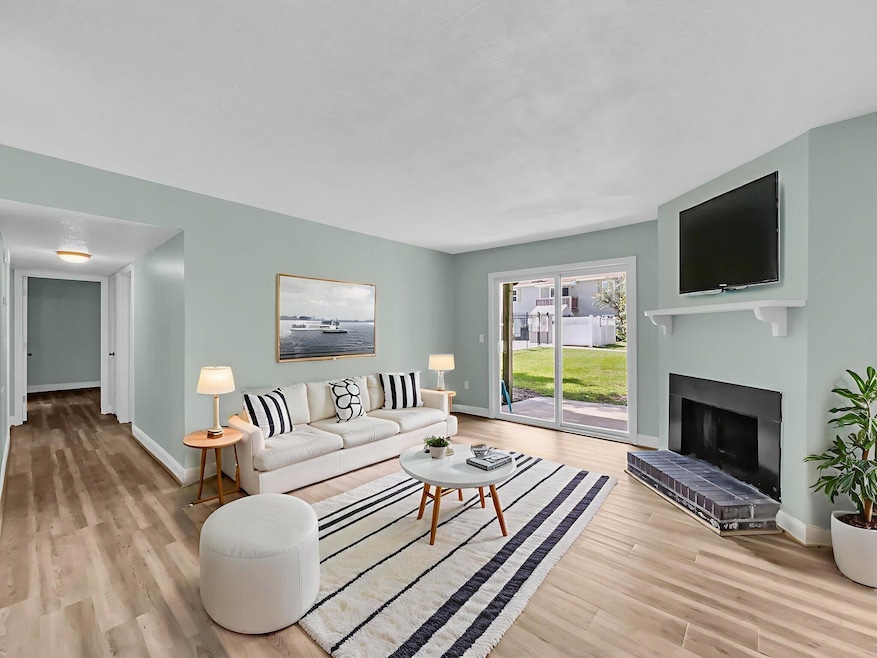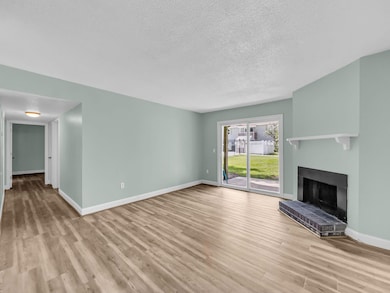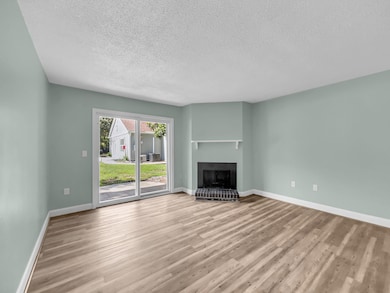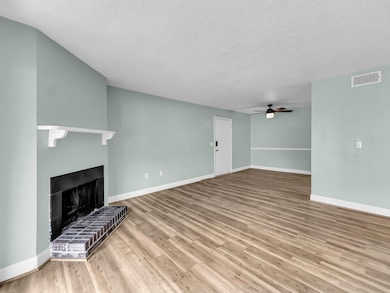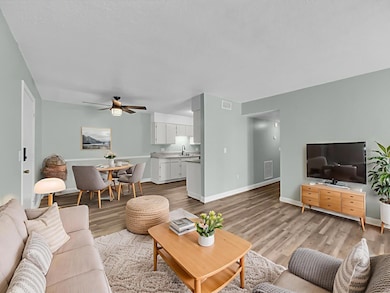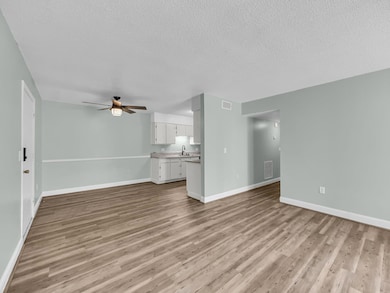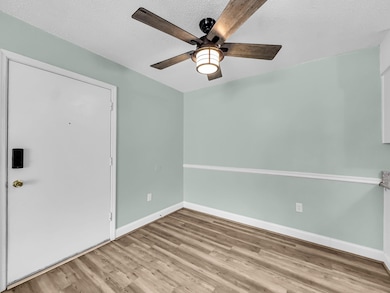1402 Camp Rd Unit 9C Charleston, SC 29412
James Island NeighborhoodEstimated payment $1,812/month
Highlights
- Fitness Center
- Clubhouse
- Formal Dining Room
- Harbor View Elementary School Rated A
- Community Pool
- Walk-In Closet
About This Home
Do you like FIRST FLOOR homes with New Luxury Vinyl Plank floors that have upgraded padding underneath and Quartz countertops with custom Ogee edge to keep your hips free from bruises when getting a glass of water in the middle of the night. How about being 10 minutes from The Edge of America--Folly Beach? Or maybe NOT paying for boat storage because you can park your boat, with HOA approval, at your home? Having numerous restaurants, grocery stores, pharmacies, and gyms within minutes of your front door? Hilarious GIFS of kitties doing kitty things? Then you are in luck because this home offers all of those...except kitty GIFS! Welcome home to 1402 Camp Rd unit 9C! This [2] Bedroom [2] Full Bathroom condo offers enough space to spread out, but not so many square feet that you mustsacrifice an entire Saturday cleaning. As you enter this ground floor unit, #YourKneesWillThankYou, you have your living room on your right including fireplace and patio access. To the left is your dining area that flows right into your kitchen and eventually your separate laundry room/pantry. On the opposite end of the condo, you will find your guest bedroom with full bathroom right across the hall and the Owners Suite. The sprawling Owners Suite comes complete with a large walk-in closet and full bathroom, including a walk-in shower and separate sink. Pointe James residents also have access to a clubhouse, workout facility and private pool. Whether you are looking for an amazing, centralized James Island location or yard maintenance free living or you just want someone else to pay your water and sewer bill, 1402 Camp Rd unit 9C is where you want to call home.
Home Details
Home Type
- Single Family
Est. Annual Taxes
- $767
Year Built
- Built in 1974
HOA Fees
- $378 Monthly HOA Fees
Parking
- Off-Street Parking
Home Design
- Slab Foundation
- Architectural Shingle Roof
- Vinyl Siding
Interior Spaces
- 959 Sq Ft Home
- 1-Story Property
- Popcorn or blown ceiling
- Ceiling Fan
- Window Treatments
- Family Room
- Living Room with Fireplace
- Formal Dining Room
- Luxury Vinyl Plank Tile Flooring
Kitchen
- Electric Range
- Microwave
- Dishwasher
- Disposal
Bedrooms and Bathrooms
- 2 Bedrooms
- Walk-In Closet
- 2 Full Bathrooms
Laundry
- Laundry Room
- Washer and Electric Dryer Hookup
Schools
- Harbor View Elementary School
- Camp Road Middle School
- James Island Charter High School
Additional Features
- Patio
- Central Heating and Cooling System
Community Details
Overview
- Point James Subdivision
Amenities
- Clubhouse
Recreation
- Fitness Center
- Community Pool
Map
Home Values in the Area
Average Home Value in this Area
Tax History
| Year | Tax Paid | Tax Assessment Tax Assessment Total Assessment is a certain percentage of the fair market value that is determined by local assessors to be the total taxable value of land and additions on the property. | Land | Improvement |
|---|---|---|---|---|
| 2024 | $767 | $5,000 | $0 | $0 |
| 2023 | $767 | $5,000 | $0 | $0 |
| 2022 | $685 | $5,000 | $0 | $0 |
| 2021 | $2,055 | $5,000 | $0 | $0 |
| 2020 | $2,040 | $7,500 | $0 | $0 |
| 2019 | $1,253 | $4,250 | $0 | $0 |
| 2017 | $1,201 | $4,250 | $0 | $0 |
| 2016 | $1,165 | $4,250 | $0 | $0 |
| 2015 | $1,115 | $4,250 | $0 | $0 |
| 2014 | $1,004 | $0 | $0 | $0 |
| 2011 | -- | $0 | $0 | $0 |
Property History
| Date | Event | Price | List to Sale | Price per Sq Ft | Prior Sale |
|---|---|---|---|---|---|
| 10/21/2025 10/21/25 | Price Changed | $259,999 | -3.7% | $271 / Sq Ft | |
| 08/27/2025 08/27/25 | For Sale | $269,999 | +116.0% | $282 / Sq Ft | |
| 08/16/2019 08/16/19 | Sold | $125,000 | 0.0% | $130 / Sq Ft | View Prior Sale |
| 07/17/2019 07/17/19 | Pending | -- | -- | -- | |
| 06/21/2019 06/21/19 | For Sale | $125,000 | -- | $130 / Sq Ft |
Purchase History
| Date | Type | Sale Price | Title Company |
|---|---|---|---|
| Deed | $125,000 | None Available | |
| Deed | -- | None Available | |
| Deed | $112,000 | -- |
Mortgage History
| Date | Status | Loan Amount | Loan Type |
|---|---|---|---|
| Open | $112,500 | New Conventional |
Source: CHS Regional MLS
MLS Number: 25023567
APN: 425-00-00-074
- 1402 Camp Rd Unit 12F
- 1402 Camp Rd Unit 8B
- 1402 Camp Rd Unit 5E
- 1402 Camp Rd Unit 6E
- 1402 Camp Rd Unit 9G
- 1402 Camp Rd Unit 16F
- 1402 Camp Rd Unit 10D
- 1359 White House Blvd
- 1418 Kentwood Cir
- 1416 Camp Rd
- 27 Brockman Dr Unit 27C
- 27 Brockman Dr Unit 27B
- 1336 Briarfield Ave
- 1328 Hermitage Ave
- 17 S Anderson Ave Unit A,B,C, D
- 1 S Anderson Ave
- 1322 Hampshire Rd
- 55 Held Cir
- 1014 Arborwood Dr
- 1107 Secessionville Rd
- 1407 Dove Run Dr Unit B
- 22 Maplecrest Dr
- 1312 Honeysuckle Ln
- 1167 Landsdowne Dr
- 1527 Chandler St
- 40 Meander Row Unit 12
- 6 Commercial Row Unit 6 Commercial Row
- 1047 Bradford Ave
- 1076 Williams Rd
- 823 Jordan St
- 1805 S Mayflower Dr
- 863 W Madison Ave
- 1530 Fort Johnson Rd Unit 3C
- 1530 Fort Johnson Rd Unit 2M
- 1749 Lady Ashley St
- 1530 Fort Johnson Rd Unit 2F
- 1117 Oceanview Rd
- 1769 Brantley Dr
- 857 Darwin St
- 1559 Harborsun Dr
