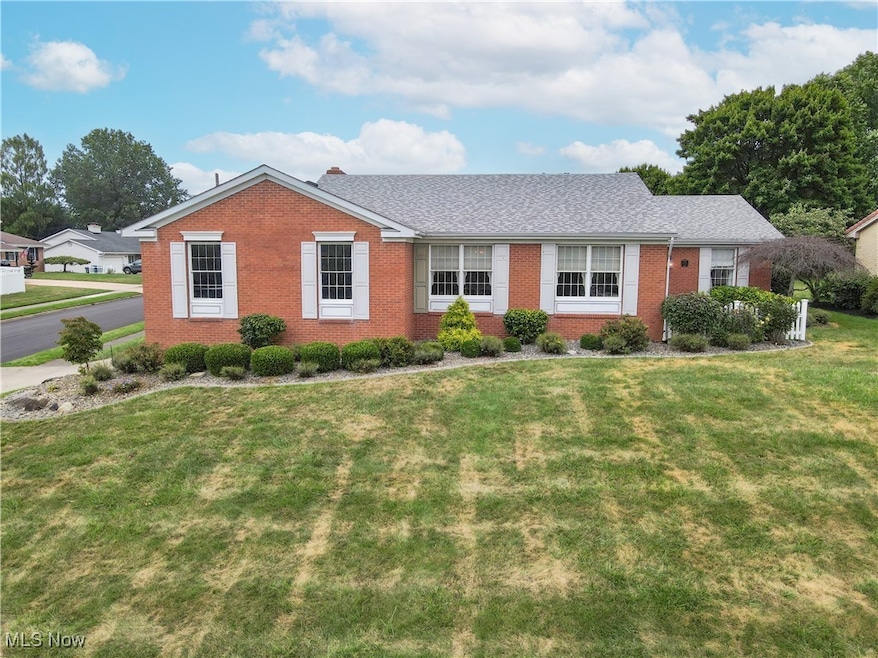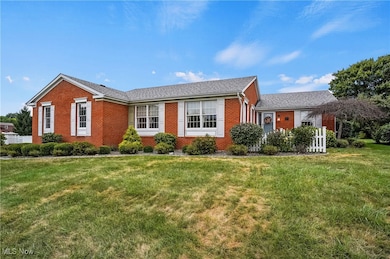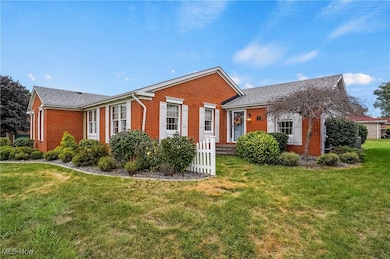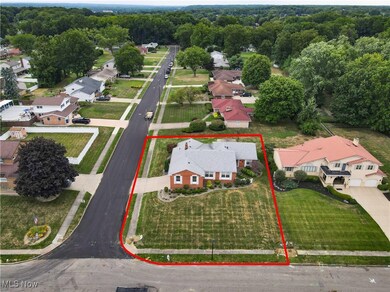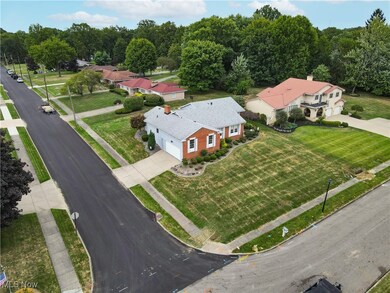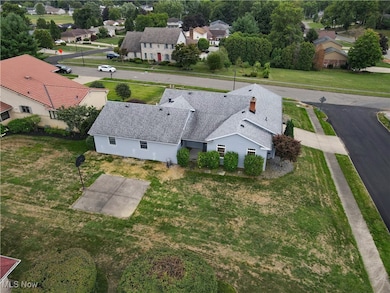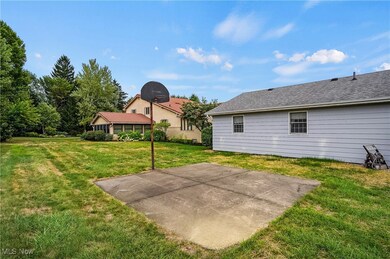Estimated payment $1,598/month
Highlights
- Fireplace in Kitchen
- Beamed Ceilings
- Built-In Features
- No HOA
- 2 Car Direct Access Garage
- Dual Closets
About This Home
Welcome to this beautifully designed ranch-style residence, offering comfort, style, and thoughtful details throughout. The inviting front foyer leads to a well-appointed layout perfect for family living and entertaining. To the right of the entrance, find three comfortable bedrooms, including a primary suite with two generous closets and a private full bathroom. An additional full bathroom is conveniently located off the bedroom hallway for guests and family use. On the left side of the main hall, enjoy a spacious living room that flows seamlessly into a large formal dining area, complete with an elegant chandelier and ample space for gatherings. The heart of the home is the expansive, open-concept kitchen featuring a large island—perfect for cooking and entertaining. It overlooks a versatile flex area with built-in shelving and a charming brick fireplace, ideal as an eat-in kitchen or connected to the bright, spacious family room. Step outside through French doors from the family room to relax on the outdoor patio or enjoy a fun game on your private mini basketball court. The finished basement offers a large family room with a second brick fireplace, a half bathroom, and abundant storage space. The remaining basement area is ready for your personal touch and finishing ideas. This home combines comfort, functionality, and style in a perfect package—ready to welcome you home!
Listing Agent
Keller Williams Chervenic Rlty Brokerage Email: kendrakerensky@kw.com, 330-995-8729 License #2021002745 Listed on: 09/04/2025

Home Details
Home Type
- Single Family
Est. Annual Taxes
- $2,805
Year Built
- Built in 1978
Lot Details
- 0.31 Acre Lot
Parking
- 2 Car Direct Access Garage
Home Design
- Brick Exterior Construction
- Asphalt Roof
Interior Spaces
- 1-Story Property
- Built-In Features
- Beamed Ceilings
- Chandelier
- 2 Fireplaces
- Wood Burning Fireplace
- Home Security System
Kitchen
- Built-In Oven
- Cooktop
- Microwave
- Dishwasher
- Kitchen Island
- Fireplace in Kitchen
Bedrooms and Bathrooms
- 3 Main Level Bedrooms
- Dual Closets
- 4 Bathrooms
Laundry
- Dryer
- Washer
Partially Finished Basement
- Basement Fills Entire Space Under The House
- Fireplace in Basement
Utilities
- Central Air
- Heating System Uses Gas
Community Details
- No Home Owners Association
- Merlos Golden Park Subdivision
Listing and Financial Details
- Assessor Parcel Number 25-293199
Map
Home Values in the Area
Average Home Value in this Area
Tax History
| Year | Tax Paid | Tax Assessment Tax Assessment Total Assessment is a certain percentage of the fair market value that is determined by local assessors to be the total taxable value of land and additions on the property. | Land | Improvement |
|---|---|---|---|---|
| 2024 | $2,805 | $77,040 | $7,770 | $69,270 |
| 2023 | $2,805 | $77,040 | $7,770 | $69,270 |
| 2022 | $2,256 | $54,950 | $7,770 | $47,180 |
| 2021 | $2,369 | $54,950 | $7,770 | $47,180 |
| 2020 | $2,391 | $54,950 | $7,770 | $47,180 |
| 2019 | $2,367 | $52,290 | $7,770 | $44,520 |
| 2018 | $2,360 | $52,290 | $7,770 | $44,520 |
| 2017 | $2,347 | $52,290 | $7,770 | $44,520 |
| 2016 | $2,124 | $47,780 | $7,770 | $40,010 |
| 2015 | $2,101 | $47,780 | $7,770 | $40,010 |
| 2014 | $2,108 | $47,780 | $7,770 | $40,010 |
| 2013 | $2,128 | $50,330 | $7,770 | $42,560 |
Property History
| Date | Event | Price | List to Sale | Price per Sq Ft |
|---|---|---|---|---|
| 10/30/2025 10/30/25 | Pending | -- | -- | -- |
| 10/09/2025 10/09/25 | For Sale | $259,000 | 0.0% | $95 / Sq Ft |
| 10/04/2025 10/04/25 | Off Market | $259,000 | -- | -- |
| 09/30/2025 09/30/25 | Price Changed | $259,000 | -2.3% | $95 / Sq Ft |
| 09/04/2025 09/04/25 | For Sale | $265,000 | -- | $97 / Sq Ft |
Purchase History
| Date | Type | Sale Price | Title Company |
|---|---|---|---|
| Deed | -- | -- |
Source: MLS Now
MLS Number: 5153374
APN: 25-293199
- 340 Mcevoy Ct
- 352 N Rhodes Ave
- 364 Hogarth Ave
- 107 Hogarth Ave
- 820 Hartzell Ave
- 21 Summit Ave
- 733 N Bentley Ave
- 213 N Bentley Ave
- 737 N Bentley Ave
- 126 S Rhodes Ave
- 724 N Bentley Ave
- 0 Hughes St SE
- 1919 Carnegie Heights Dr
- 1804 Stepney St
- 1317 Hartzell Ave
- 839 Robbins Ave
- 29 S Bentley Ave
- 1863 Merlo Ct
- 1004 N Bentley Ave
- 1499 Butterfield Cir
