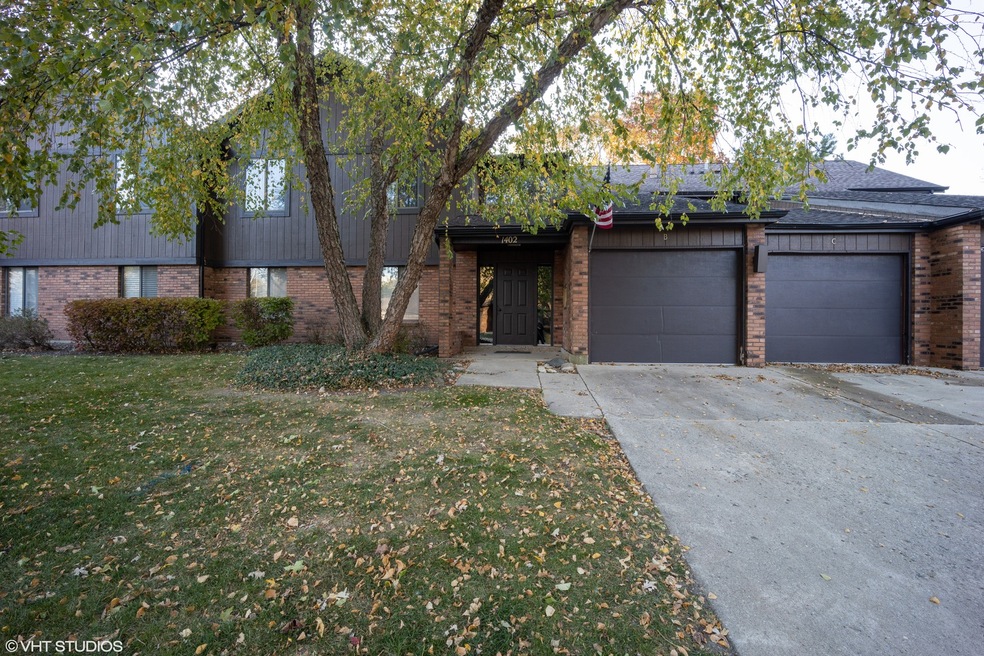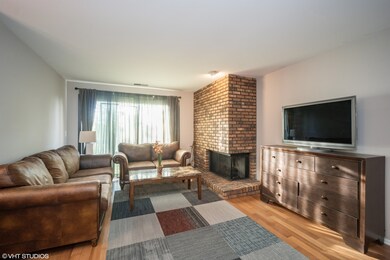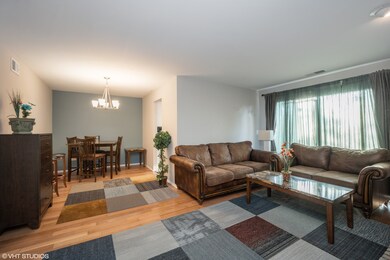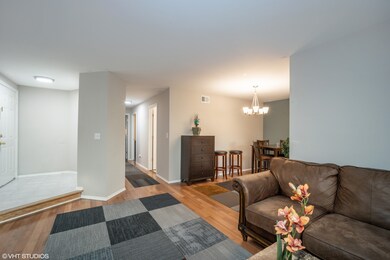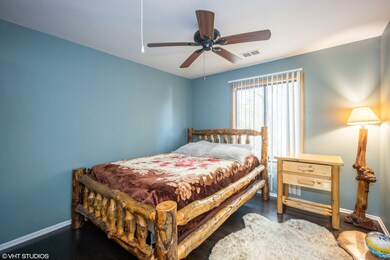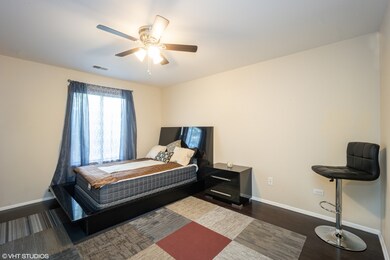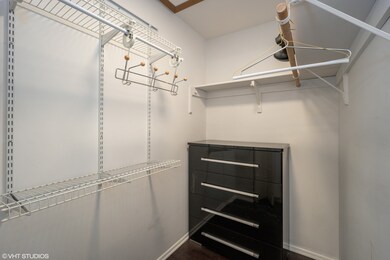
1402 Creekside Ct Unit C Elgin, IL 60123
Century Oaks West NeighborhoodHighlights
- Stainless Steel Appliances
- Cul-De-Sac
- Breakfast Bar
- Balcony
- Attached Garage
- Entrance Foyer
About This Home
As of February 2021This bright and meticulously maintained 2 bedroom with large PRIVATE BALCONY and GARAGE is a MUST-SEE! The home has a spacious living room and dining room with a gas fireplace. Amazing kitchen features white cabinets, granite counters & stainless steel appliances. The bathroom offers updated fixtures and a soaking tub. An in-unit laundry completes this lovely unit. Commuter's dream location near I-90 and less than a mile to Big Timber Metra station. Easy access to Shopping, Restaurants, Hospital, Entertainment, and Randall Road conveniences. Pet friendly! Welcome home!
Property Details
Home Type
- Condominium
Est. Annual Taxes
- $3,647
Year Built
- 1983
HOA Fees
- $162 per month
Parking
- Attached Garage
- Garage Door Opener
- Driveway
- Parking Included in Price
Home Design
- Brick Exterior Construction
- Frame Construction
- Asphalt Shingled Roof
- Cedar
Kitchen
- Breakfast Bar
- Electric Oven
- Dishwasher
- Stainless Steel Appliances
Laundry
- Dryer
- Washer
Home Security
Utilities
- Forced Air Heating and Cooling System
- Heating System Uses Gas
Additional Features
- Entrance Foyer
- Balcony
- Cul-De-Sac
Listing and Financial Details
- Homeowner Tax Exemptions
Community Details
Pet Policy
- Pets Allowed
Security
- Storm Screens
Ownership History
Purchase Details
Home Financials for this Owner
Home Financials are based on the most recent Mortgage that was taken out on this home.Purchase Details
Purchase Details
Home Financials for this Owner
Home Financials are based on the most recent Mortgage that was taken out on this home.Purchase Details
Home Financials for this Owner
Home Financials are based on the most recent Mortgage that was taken out on this home.Purchase Details
Home Financials for this Owner
Home Financials are based on the most recent Mortgage that was taken out on this home.Map
Similar Homes in Elgin, IL
Home Values in the Area
Average Home Value in this Area
Purchase History
| Date | Type | Sale Price | Title Company |
|---|---|---|---|
| Warranty Deed | $144,500 | Baird & Warner Ttl Svcs Inc | |
| Quit Claim Deed | -- | None Available | |
| Warranty Deed | $65,000 | Fidelity National Title | |
| Warranty Deed | $106,500 | -- | |
| Warranty Deed | $87,500 | Chicago Title Insurance Co |
Mortgage History
| Date | Status | Loan Amount | Loan Type |
|---|---|---|---|
| Open | $130,050 | New Conventional | |
| Previous Owner | $24,800 | Unknown | |
| Previous Owner | $6,000 | Unknown | |
| Previous Owner | $103,000 | Unknown | |
| Previous Owner | $96,500 | No Value Available | |
| Previous Owner | $70,000 | No Value Available |
Property History
| Date | Event | Price | Change | Sq Ft Price |
|---|---|---|---|---|
| 02/22/2021 02/22/21 | Sold | $144,500 | -2.3% | $147 / Sq Ft |
| 01/08/2021 01/08/21 | Pending | -- | -- | -- |
| 01/04/2021 01/04/21 | Price Changed | $147,900 | -1.3% | $150 / Sq Ft |
| 10/17/2020 10/17/20 | For Sale | $149,900 | +130.6% | $152 / Sq Ft |
| 07/02/2013 07/02/13 | Sold | $65,000 | +3.7% | $66 / Sq Ft |
| 03/06/2013 03/06/13 | Pending | -- | -- | -- |
| 01/08/2013 01/08/13 | Price Changed | $62,700 | -10.0% | $64 / Sq Ft |
| 11/02/2012 11/02/12 | For Sale | $69,700 | -- | $71 / Sq Ft |
Tax History
| Year | Tax Paid | Tax Assessment Tax Assessment Total Assessment is a certain percentage of the fair market value that is determined by local assessors to be the total taxable value of land and additions on the property. | Land | Improvement |
|---|---|---|---|---|
| 2023 | $3,647 | $48,435 | $7,532 | $40,903 |
| 2022 | $3,411 | $43,111 | $7,532 | $35,579 |
| 2021 | $3,271 | $40,706 | $7,112 | $33,594 |
| 2020 | $3,237 | $39,791 | $6,952 | $32,839 |
| 2019 | $3,126 | $37,774 | $6,600 | $31,174 |
| 2018 | $2,735 | $32,177 | $6,469 | $25,708 |
| 2017 | $2,253 | $26,803 | $6,051 | $20,752 |
| 2016 | $2,269 | $25,952 | $5,859 | $20,093 |
| 2015 | -- | $20,948 | $5,490 | $15,458 |
| 2014 | -- | $20,369 | $5,338 | $15,031 |
| 2013 | -- | $25,222 | $5,501 | $19,721 |
Source: Midwest Real Estate Data (MRED)
MLS Number: MRD10909989
APN: 03-32-400-115
- 1405 N Lyle Ave Unit 5
- 43 Creekside Cir Unit A
- 1994 Monday Dr
- 35 Devonshire Cir
- 1219 Forest Dr
- 2184 Jordan Ct
- 919 Millcreek Cir
- 924 Millcreek Cir
- 816 Millcreek Cir
- 805 Millcreek Cir
- 2055 Royal Blvd Unit 9
- 720 Pimlico Pkwy
- 801 N Mclean Blvd Unit 260
- 2270 Valley Creek Dr
- 2760 Glendower Terrace
- 938 Hillcrest Rd
- 2170 Niagara Ct
- 951 Hillcrest Rd
- 1416 Harlan Ave
- 2236 Valley Creek Dr
