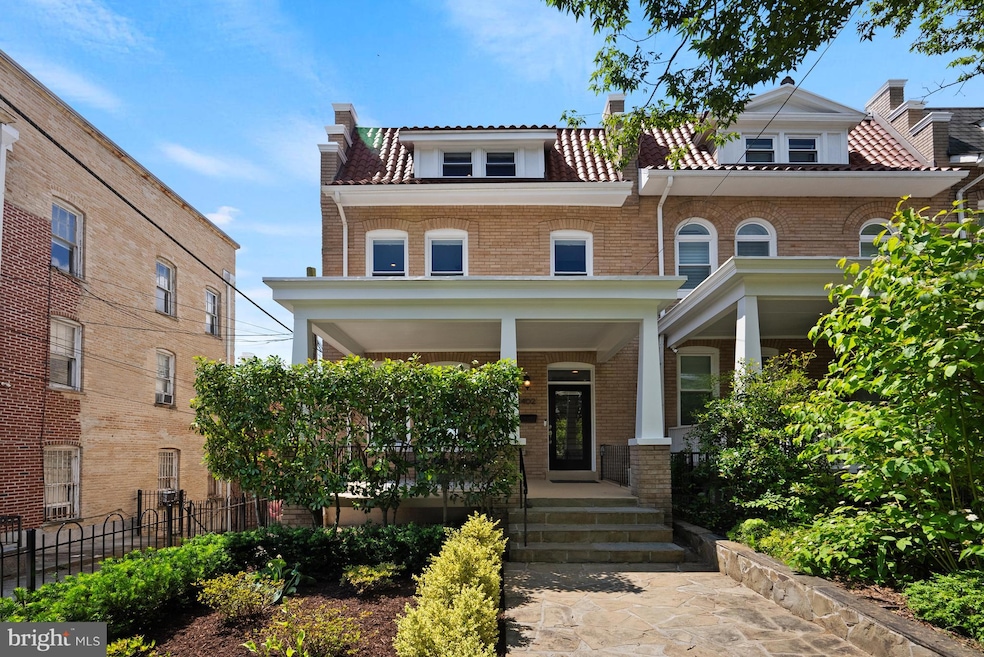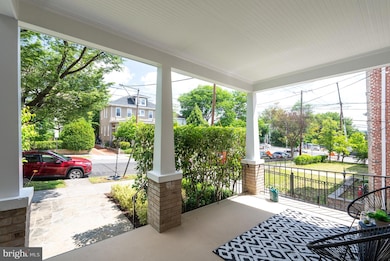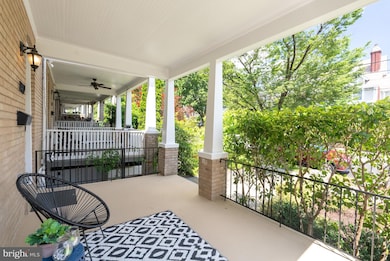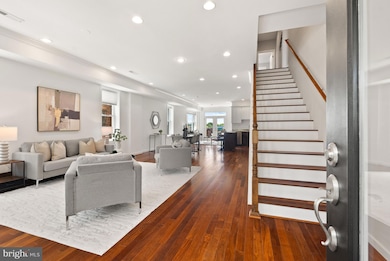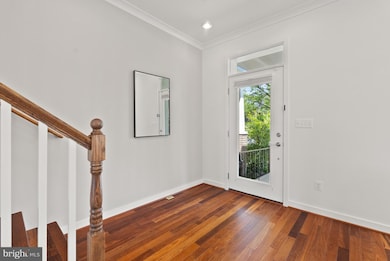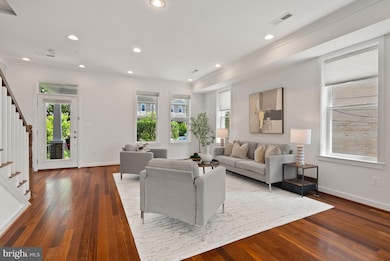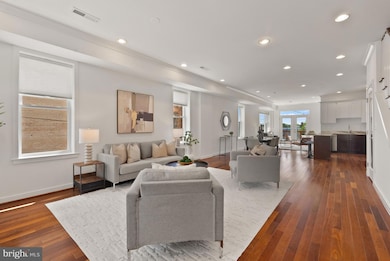
1402 Decatur St NW Washington, DC 20011
16th Street Heights NeighborhoodEstimated payment $7,698/month
Highlights
- Second Kitchen
- Open Floorplan
- Contemporary Architecture
- Gourmet Kitchen
- Deck
- Wood Flooring
About This Home
$7500 CREDIT TOWARDS CLOSING COSTS! Completely redeveloped and reimagined by the Roupas Group in 2016, 1402 Decatur St NW boasts luxe, almost-new living spaces, and gorgeous design across 4 fully finished levels. Featuring a true open-floor plan, this home provides a contemporary lifestyle perfect for entertaining or carefree, everyday living. Private outdoor spaces in front and rear, a large, 2-level primary suite with 1.5 baths ensuite, 4 additional bedrooms (3 of which feature baths ensuite) and a fully finished basement with private rear access are just a few of this home’s fabulous features! Architectural details and modern conveniences abound: end-unit with three, bright exposures, gleaming wood floors throughout, a large picture window with southeast-facing light, a wide staircase, generous proportions everywhere and ample storage throughout. Open spaces greet you with a seamless flow throughout the main level’s living, dining, and sitting rooms and into the two-tone gourmet kitchen, which offers modern appliances, abundant storage and bar seating at the kitchen island. From double glass doors, access the spacious rear deck and enjoy sweeping city and sunset views and the pristine garden below. A powder room and closet storage complete the main level. Upstairs, the impressive primary suite has an ensuite bath with skylights and features an added level, offering a private second level/large loft with a powder room and endless possibilities (e.g., tranquil relaxation room, home office, home fitness studio, etc.), a wet bar, storage and north and south exposures. An additional 2 bedrooms with baths ensuite and closet storage complete the second level. The home’s lower level boasts a second kitchen, 2 additional bedrooms (1 with bath ensuite), a hall bath, a laundry closet and private rear access that leads to a rear patio and the rear yard. Secure 2-car parking completes this spectacular offering!
Set on a picturesque, tree-lined street in a neighborhood known for its leafy, tranquil vibe and community feel where neighbors know each other, you will enjoy the best of urban living in a premier location. International eateries and access to 14th Street’s commuter routes are less than half a block away, and access to Carter Barron, Rock Creek Park and 16th Street’s commuter routes are just 2 blocks away, which also enable easy access to Downtown DC’s business and cultural offerings.
Listing Agent
Washington Fine Properties, LLC License #SP98359697 Listed on: 06/04/2025

Townhouse Details
Home Type
- Townhome
Est. Annual Taxes
- $10,047
Year Built
- Built in 1919 | Remodeled in 2016
Lot Details
- 2,820 Sq Ft Lot
- Wood Fence
- Back Yard Fenced
- Property is in excellent condition
Home Design
- Contemporary Architecture
- Traditional Architecture
- Brick Exterior Construction
- Slab Foundation
Interior Spaces
- Property has 4 Levels
- Open Floorplan
- Wet Bar
- Crown Molding
- Ceiling Fan
- Skylights
- Recessed Lighting
- Double Hung Windows
- Window Screens
- French Doors
- Dining Area
Kitchen
- Gourmet Kitchen
- Second Kitchen
- Breakfast Area or Nook
- Stove
- Microwave
- Extra Refrigerator or Freezer
- Ice Maker
- Dishwasher
- Kitchen Island
- Disposal
Flooring
- Wood
- Tile or Brick
Bedrooms and Bathrooms
- En-Suite Bathroom
- Walk-In Closet
- Bathtub with Shower
- Walk-in Shower
Laundry
- Laundry on lower level
- Dryer
- Washer
Finished Basement
- Walk-Out Basement
- Connecting Stairway
- Interior and Exterior Basement Entry
- Basement Windows
Parking
- Private Parking
- Paved Parking
- Off-Street Parking
- Surface Parking
- Secure Parking
Outdoor Features
- Deck
- Exterior Lighting
- Porch
Schools
- John Lewis Elementary School
- Macfarland Middle School
- Roosevelt High School At Macfarland
Utilities
- Forced Air Heating and Cooling System
- Electric Water Heater
Additional Features
- More Than Two Accessible Exits
- Urban Location
Community Details
- No Home Owners Association
- 16Th Street Heights Subdivision
Listing and Financial Details
- Tax Lot 17
- Assessor Parcel Number 2706//0017
Map
Home Values in the Area
Average Home Value in this Area
Tax History
| Year | Tax Paid | Tax Assessment Tax Assessment Total Assessment is a certain percentage of the fair market value that is determined by local assessors to be the total taxable value of land and additions on the property. | Land | Improvement |
|---|---|---|---|---|
| 2024 | $10,047 | $1,181,970 | $467,980 | $713,990 |
| 2023 | $9,609 | $1,130,480 | $439,130 | $691,350 |
| 2022 | $9,128 | $1,073,830 | $408,900 | $664,930 |
| 2021 | $8,944 | $1,052,260 | $402,840 | $649,420 |
| 2020 | $8,848 | $1,040,930 | $396,290 | $644,640 |
| 2019 | $8,770 | $1,031,810 | $390,060 | $641,750 |
| 2018 | $8,383 | $986,270 | $0 | $0 |
| 2017 | $6,363 | $937,400 | $0 | $0 |
| 2016 | $3,003 | $507,100 | $0 | $0 |
| 2015 | $1,543 | $477,920 | $0 | $0 |
| 2014 | $1,407 | $439,770 | $0 | $0 |
Property History
| Date | Event | Price | Change | Sq Ft Price |
|---|---|---|---|---|
| 07/11/2025 07/11/25 | Price Changed | $1,269,000 | -2.4% | $379 / Sq Ft |
| 06/04/2025 06/04/25 | For Sale | $1,299,999 | +30.0% | $388 / Sq Ft |
| 10/11/2016 10/11/16 | Sold | $1,000,000 | -2.0% | $263 / Sq Ft |
| 09/06/2016 09/06/16 | Pending | -- | -- | -- |
| 08/18/2016 08/18/16 | Price Changed | $1,019,900 | -2.9% | $268 / Sq Ft |
| 05/18/2016 05/18/16 | Price Changed | $1,049,900 | -7.1% | $276 / Sq Ft |
| 04/07/2016 04/07/16 | For Sale | $1,129,900 | -- | $297 / Sq Ft |
Purchase History
| Date | Type | Sale Price | Title Company |
|---|---|---|---|
| Special Warranty Deed | $1,000,000 | Original Title & Escrow Llc | |
| Special Warranty Deed | $575,000 | None Available |
Mortgage History
| Date | Status | Loan Amount | Loan Type |
|---|---|---|---|
| Open | $765,600 | New Conventional | |
| Closed | $850,000 | New Conventional | |
| Previous Owner | $100,000 | Credit Line Revolving | |
| Previous Owner | $275,000 | New Conventional |
Similar Homes in Washington, DC
Source: Bright MLS
MLS Number: DCDC2203542
APN: 2706-0017
- 1413 Buchanan St NW
- 1419 Buchanan St NW
- 1316 Buchanan St NW
- 4420 15th St NW
- 4508 13th St NW
- 1610 Crittenden St NW
- 1317 Gallatin St NW
- 1400 Hamilton St NW
- 4804 Georgia Ave NW Unit 303
- 4800 Georgia Ave NW Unit 301
- 4800 Georgia Ave NW Unit 405
- 4800 Georgia Ave NW Unit 404
- 4800 Georgia Ave NW Unit 103
- 1202 Decatur St NW
- 1501 Hamilton St NW
- 4711 Georgia Ave NW
- 4427 Iowa Ave NW
- 925 Decatur St NW
- 4214 14th St NW
- 917 Decatur St NW
- 1424 Decatur St NW
- 4702 15th St NW Unit 2
- 4618 15th St NW Unit Main house
- 4712 Piney Branch Rd NW
- 1425 Allison St NW Unit D
- 4804 Georgia Ave NW Unit 303
- 4800 Georgia Ave NW Unit 405
- 4711 Georgia Ave NW
- 4627 Georgia Ave NW
- 4619 Georgia Ave NW
- 1318 Ingraham St NW
- 4201 16th St NW
- 4120 14th St NW Unit 44
- 4120 14th St NW Unit 5
- 4423 Georgia Ave NW
- 1318 Upshur St NW
- 5230 Georgia Ave NW Unit 403
- 4308 Georgia Ave NW Unit 103
- 902 Webster St NW Unit 2
- 805 Emerson St NW
