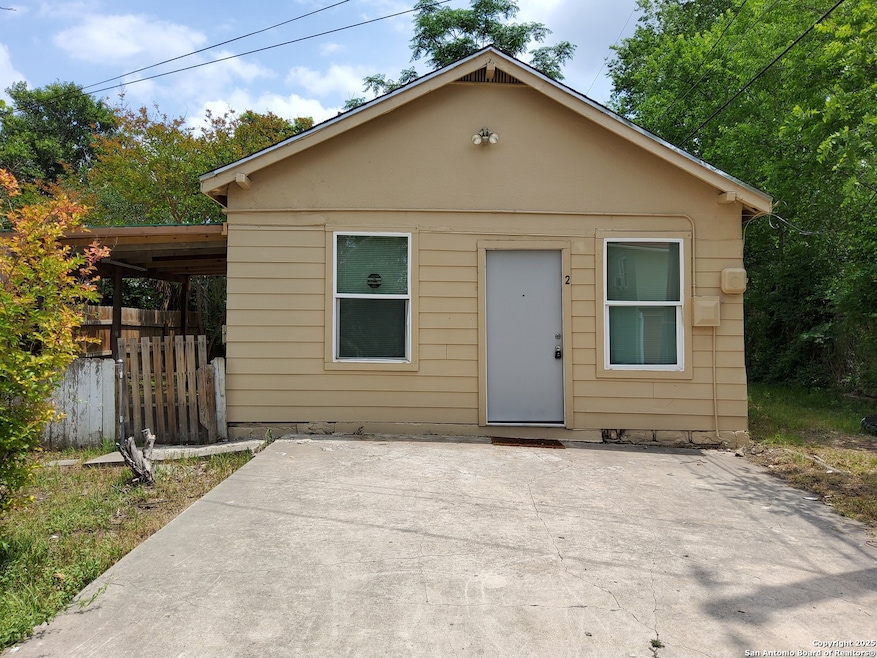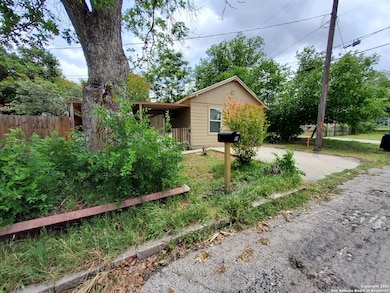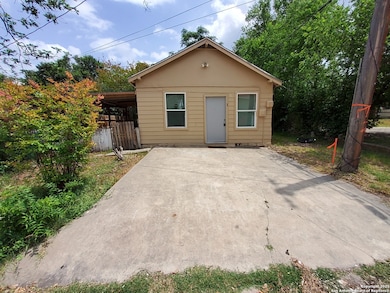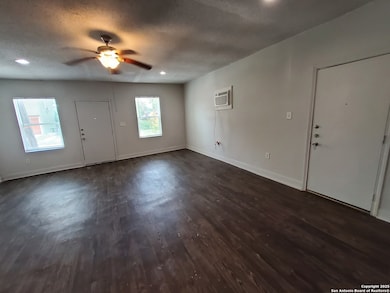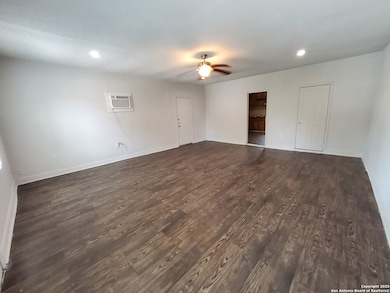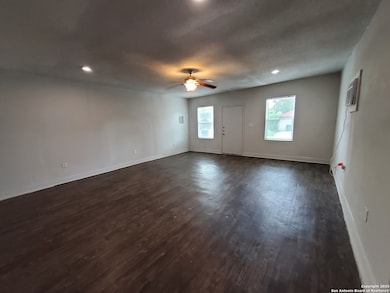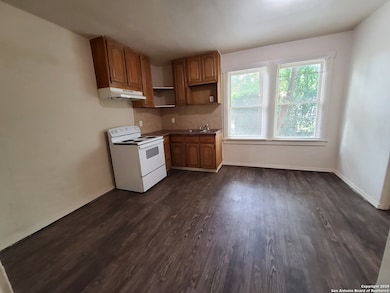1402 E Highland Blvd Unit 2 San Antonio, TX 78210
Highland Park NeighborhoodHighlights
- Eat-In Kitchen
- Vinyl Flooring
- 1-Story Property
- Ceiling Fan
About This Home
This charming studio features stylish wood-look flooring throughout and is nestled in the Highland Park neighborhood. Enjoy convenient access to local schools, popular restaurants, and the outdoor amenities of South Side Lions Park. Located less than 15 minutes from Downtown San Antonio and just 17 minutes from JBSA Lackland, this home offers comfort and convenience.
Listing Agent
Dix Densley
Good Life Realty Group Listed on: 04/28/2025
Home Details
Home Type
- Single Family
Est. Annual Taxes
- $5,351
Year Built
- Built in 1930
Lot Details
- 6,534 Sq Ft Lot
Home Design
- Slab Foundation
- Composition Roof
Interior Spaces
- 1 Full Bathroom
- 1,396 Sq Ft Home
- 1-Story Property
- Ceiling Fan
- Window Treatments
- Vinyl Flooring
Kitchen
- Eat-In Kitchen
- Stove
Schools
- Highland P Elementary School
- Poe Middle School
- Highlands School
Utilities
- One Cooling System Mounted To A Wall/Window
- Window Unit Heating System
- Heating System Uses Natural Gas
- Sewer Holding Tank
Community Details
- Highland Park Subdivision
Listing and Financial Details
- Rent includes noinc
- Assessor Parcel Number 066390060010
- Seller Concessions Not Offered
Map
Source: San Antonio Board of REALTORS®
MLS Number: 1861823
APN: 06639-006-0010
- 939 Avant Ave
- 928 Kayton Ave
- 1301 E Highland Blvd
- 910 Bailey Ave
- 1818 Schley Ave
- 1811 Mckinley Ave
- 1118 Bailey Ave
- 1902 Schley Ave
- 815 Bailey Ave
- 806 Kayton Ave
- 1206 Avant Ave
- 1027 Hammond Ave
- 1210 Kayton Ave
- 743 Avant Ave
- 1141 E Highland Blvd
- 1231 Avant Ave
- 1611 Mckinley Ave
- 1919 Hicks Ave
- 1019 E Drexel Ave
- 734 Avant Ave
