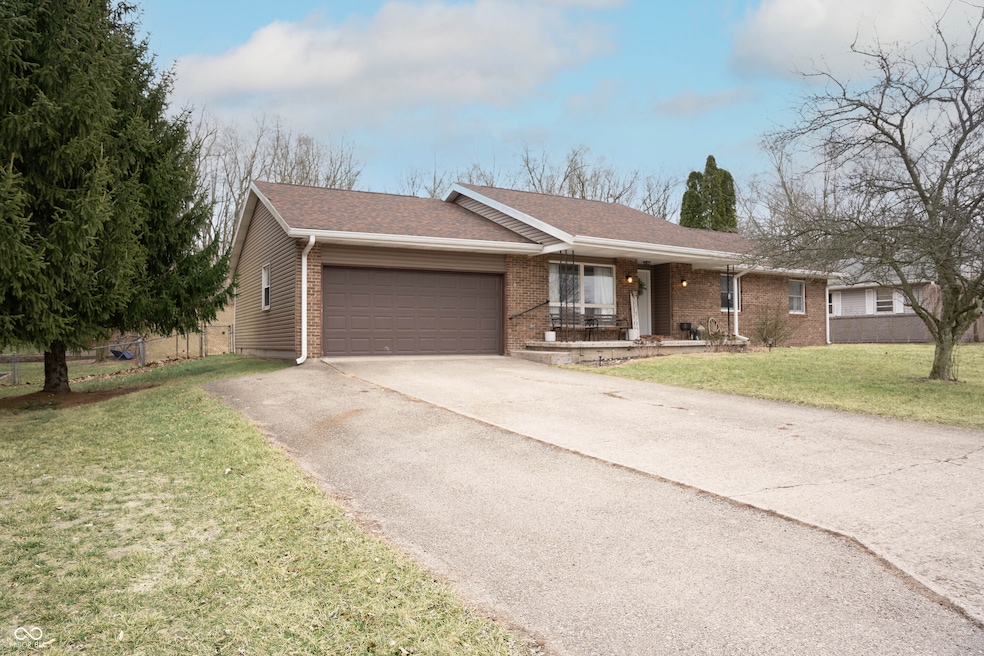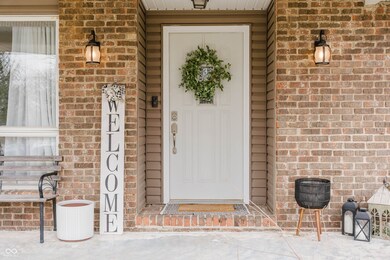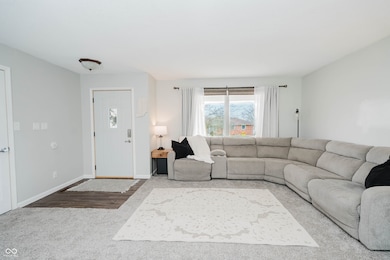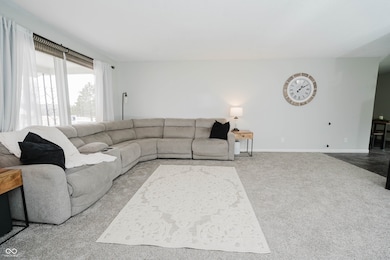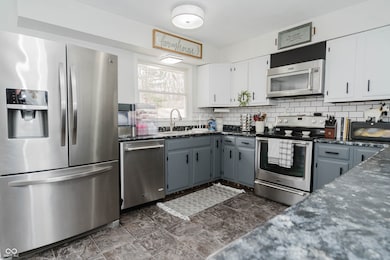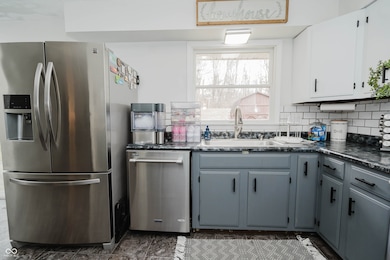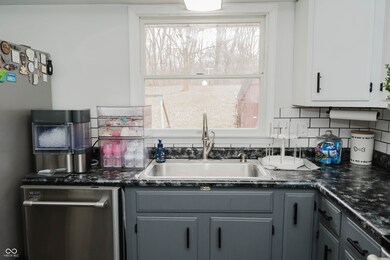
1402 Earlham Ave New Castle, IN 47362
New Castle NeighborhoodHighlights
- Ranch Style House
- Forced Air Heating System
- Carpet
- 2 Car Attached Garage
- Combination Kitchen and Dining Room
About This Home
As of May 2025Welcome home to this beautifully updated 1,614 sq. ft. one-level gem, offering modern comfort and timeless charm! With three spacious bedrooms and two full baths, this home is designed for both relaxation and functionality. Step inside to find brand-new carpet (installed February 2025) and stylish updated fixtures throughout. The primary suite is a true retreat, featuring an ensuite bathroom and generous closet space. Enjoy the luxury of a completely remodeled bathroom (March 2025), ensuring a fresh and modern feel. The heart of the home boasts an open-concept layout with a well-appointed kitchen featuring stainless steel appliances-all included! The home also offers updated electrical for peace of mind. Outside, the fenced-in backyard provides privacy and space to entertain, while the two-car garage adds convenience and extra storage. Move-in ready and updated with care, this home is waiting for you! Don't miss out-schedule your showing today!
Last Agent to Sell the Property
Ever Real Estate, LLC Brokerage Email: natasha.fogleman@gmail.com License #RB21002700 Listed on: 03/07/2025
Co-Listed By
Daniels Real Estate Brokerage Email: natasha.fogleman@gmail.com License #RB18000528
Home Details
Home Type
- Single Family
Est. Annual Taxes
- $1,560
Year Built
- Built in 1978
Lot Details
- 0.32 Acre Lot
Parking
- 2 Car Attached Garage
Home Design
- Ranch Style House
- Brick Exterior Construction
- Block Foundation
- Vinyl Siding
Interior Spaces
- 1,614 Sq Ft Home
- Window Screens
- Combination Kitchen and Dining Room
- Attic Access Panel
Kitchen
- Electric Oven
- Dishwasher
Flooring
- Carpet
- Vinyl
Bedrooms and Bathrooms
- 3 Bedrooms
- 2 Full Bathrooms
Laundry
- Dryer
- Washer
Utilities
- Forced Air Heating System
- Water Heater
Community Details
- Earlham Heights Subdivision
Listing and Financial Details
- Tax Lot 18
- Assessor Parcel Number 331221220150000016
- Seller Concessions Offered
Ownership History
Purchase Details
Home Financials for this Owner
Home Financials are based on the most recent Mortgage that was taken out on this home.Purchase Details
Home Financials for this Owner
Home Financials are based on the most recent Mortgage that was taken out on this home.Purchase Details
Similar Homes in New Castle, IN
Home Values in the Area
Average Home Value in this Area
Purchase History
| Date | Type | Sale Price | Title Company |
|---|---|---|---|
| Deed | $246,000 | Absolute Title | |
| Warranty Deed | $64,001 | None Available | |
| Sheriffs Deed | $69,353 | None Available |
Mortgage History
| Date | Status | Loan Amount | Loan Type |
|---|---|---|---|
| Previous Owner | $18,400 | Credit Line Revolving | |
| Previous Owner | $66,401 | Commercial | |
| Previous Owner | $89,000 | New Conventional | |
| Previous Owner | $90,425 | New Conventional | |
| Previous Owner | $22,625 | Credit Line Revolving |
Property History
| Date | Event | Price | Change | Sq Ft Price |
|---|---|---|---|---|
| 05/15/2025 05/15/25 | Sold | $246,000 | +2.5% | $152 / Sq Ft |
| 03/18/2025 03/18/25 | Pending | -- | -- | -- |
| 03/07/2025 03/07/25 | For Sale | $240,000 | +275.0% | $149 / Sq Ft |
| 09/18/2015 09/18/15 | Sold | $64,001 | +4.1% | $39 / Sq Ft |
| 08/07/2015 08/07/15 | Pending | -- | -- | -- |
| 07/30/2015 07/30/15 | For Sale | $61,500 | -- | $38 / Sq Ft |
Tax History Compared to Growth
Tax History
| Year | Tax Paid | Tax Assessment Tax Assessment Total Assessment is a certain percentage of the fair market value that is determined by local assessors to be the total taxable value of land and additions on the property. | Land | Improvement |
|---|---|---|---|---|
| 2024 | $1,878 | $187,800 | $23,200 | $164,600 |
| 2023 | $1,560 | $156,000 | $23,200 | $132,800 |
| 2022 | $1,272 | $128,000 | $19,400 | $108,600 |
| 2021 | $1,163 | $117,000 | $19,400 | $97,600 |
| 2020 | $1,192 | $113,800 | $19,400 | $94,400 |
| 2019 | $1,175 | $112,200 | $19,400 | $92,800 |
| 2018 | $1,200 | $113,100 | $19,400 | $93,700 |
| 2017 | $1,182 | $111,200 | $19,400 | $91,800 |
| 2016 | $1,296 | $122,200 | $19,400 | $102,800 |
| 2014 | $1,189 | $117,100 | $19,400 | $97,700 |
| 2013 | $1,189 | $115,100 | $19,400 | $95,700 |
Agents Affiliated with this Home
-
Natasha Fogleman

Seller's Agent in 2025
Natasha Fogleman
Ever Real Estate, LLC
(317) 224-4565
10 in this area
93 Total Sales
-
Sean Daniels

Seller Co-Listing Agent in 2025
Sean Daniels
Daniels Real Estate
(317) 371-0060
1 in this area
355 Total Sales
-
Bob Sargent

Buyer's Agent in 2025
Bob Sargent
Sargent Realty Group LLC
(317) 695-3805
2 in this area
134 Total Sales
-
J
Seller's Agent in 2015
Julia Hoffman
Legacy Real Estate Partners
-
B
Buyer's Agent in 2015
Bryan Paugh
Legacy Real Estate Partners
Map
Source: MIBOR Broker Listing Cooperative®
MLS Number: 22024913
APN: 33-12-21-220-150.000-016
- 160 Midway Dr
- 1428 Whittier Ln
- 0 N 3
- 4200 S Memorial Dr
- 0000 W County Road 100 S
- 1535 Bundy Ave
- 721 I Ave
- ***10 Meadowbrook Dr
- ***8 Meadowbrook Dr
- ***6 Meadowbrook Dr
- ***4 Meadowbrook Dr
- **10 Meadowbrook Dr
- 1701-1705 Morton St
- ***7 S Spiceland Pike
- ***9 S Spiceland Pike
- ***5 S Spiceland Pike
- ***1 S Spiceland Pike
- ***3 S Spiceland Pike
