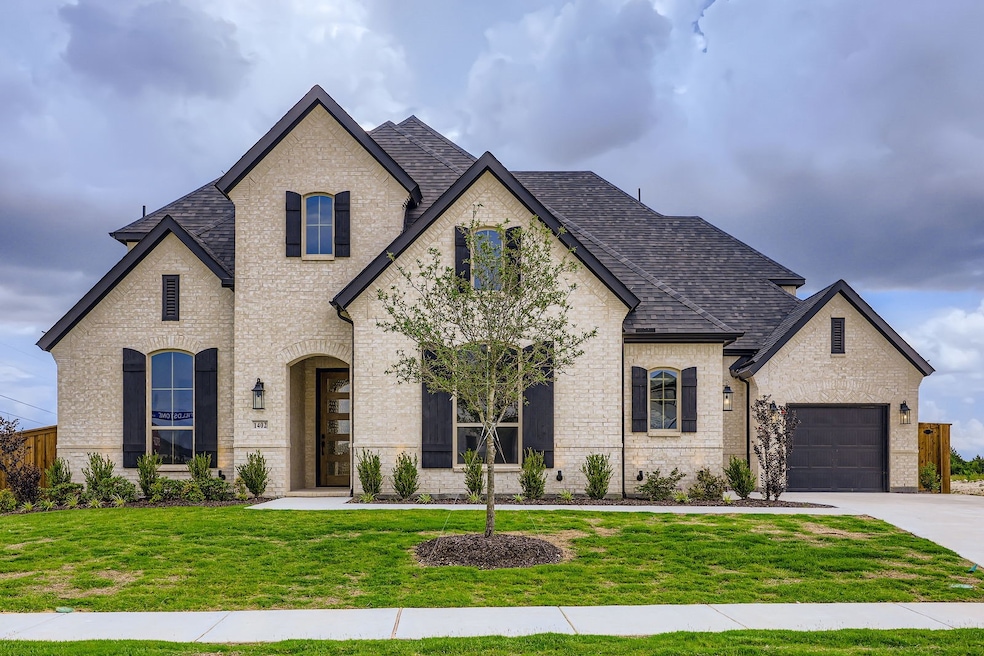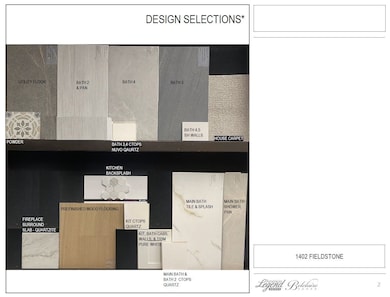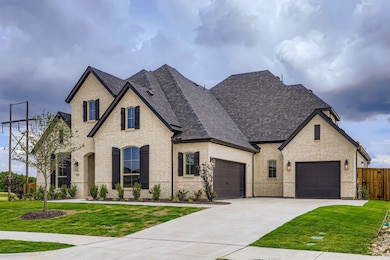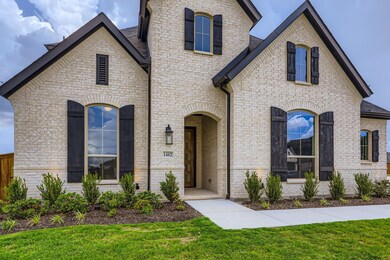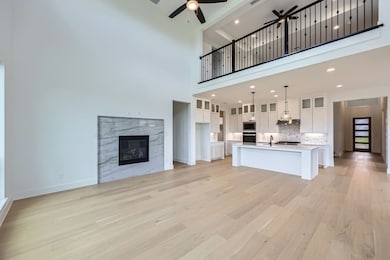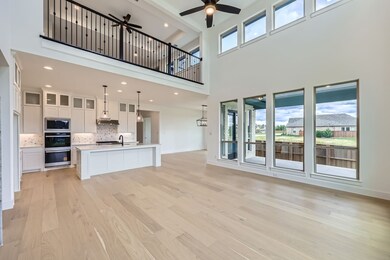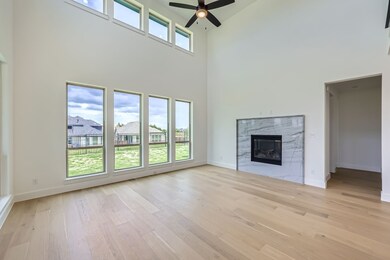
1402 Fieldstone Dr Midlothian, TX 76065
Ellis County NeighborhoodHighlights
- New Construction
- Open Floorplan
- Community Lake
- Longbranch Elementary School Rated A-
- Green Roof
- Traditional Architecture
About This Home
As of July 2025This impressive 2-story home offers 3,705 square feet of living space, designed to meet both the practical and aesthetic needs of modern living. With 4 spacious bedrooms, 4.5 bathrooms, a private home office, a game room, a media room, and a 3-car garage, there is no shortage of space for both daily living and entertaining. The expansive family room features tall ceilings, a cozy gas fireplace, and large windows that fill the room with natural light, creating a warm and inviting atmosphere. The gourmet kitchen is ideal for cooking and hosting, equipped with extended upper cabinetry, a gas cooktop, and a large walk-in pantry to accommodate all your culinary needs. The main bathroom offers a luxurious retreat with dual vanities, a freestanding tub, a walk-in shower, and dual walk-in closets, providing ample storage and comfort. The home’s exterior blends light cream brick with sleek black trim and shutters, creating a modern and sophisticated curb appeal. Situated on an oversized 70-foot corner lot, the home backs up to a tranquil greenbelt, offering privacy and scenic views. With its open layout, high-end finishes, and prime location, this home is perfect for comfortable living, family gatherings, and entertaining friends in style.
Last Agent to Sell the Property
American Legend Homes Brokerage Phone: 972-410-5701 License #0452659 Listed on: 02/17/2025
Last Buyer's Agent
NON-MLS MEMBER
NON MLS
Home Details
Home Type
- Single Family
Est. Annual Taxes
- $2,592
Year Built
- Built in 2025 | New Construction
Lot Details
- 10,111 Sq Ft Lot
- Wrought Iron Fence
- Wood Fence
- Water-Smart Landscaping
- Corner Lot
- Sprinkler System
- Back Yard
HOA Fees
- $63 Monthly HOA Fees
Parking
- 3 Car Garage
- Front Facing Garage
- Tandem Parking
- Garage Door Opener
Home Design
- Traditional Architecture
- Brick Exterior Construction
- Slab Foundation
- Composition Roof
Interior Spaces
- 3,705 Sq Ft Home
- 2-Story Property
- Open Floorplan
- 1 Fireplace
- ENERGY STAR Qualified Windows
Kitchen
- Double Oven
- Electric Oven
- Gas Range
- Microwave
- Dishwasher
- Kitchen Island
- Disposal
Flooring
- Wood
- Carpet
- Ceramic Tile
Bedrooms and Bathrooms
- 4 Bedrooms
- Walk-In Closet
- Low Flow Plumbing Fixtures
Home Security
- Wireless Security System
- Carbon Monoxide Detectors
- Fire and Smoke Detector
Eco-Friendly Details
- Green Roof
- Energy-Efficient HVAC
- Energy-Efficient Insulation
- Energy-Efficient Thermostat
- Ventilation
Outdoor Features
- Covered patio or porch
- Rain Gutters
Schools
- Longbranch Elementary School
- Heritage High School
Utilities
- Central Heating and Cooling System
- Vented Exhaust Fan
- Underground Utilities
- High Speed Internet
Listing and Financial Details
- Legal Lot and Block 1 / 14
- Assessor Parcel Number 297902
Community Details
Overview
- Association fees include all facilities, management, ground maintenance, maintenance structure
- First Service Residential Association
- Bridgewater Subdivision
- Community Lake
- Greenbelt
Recreation
- Community Playground
- Community Pool
- Park
Ownership History
Purchase Details
Home Financials for this Owner
Home Financials are based on the most recent Mortgage that was taken out on this home.Similar Homes in Midlothian, TX
Home Values in the Area
Average Home Value in this Area
Purchase History
| Date | Type | Sale Price | Title Company |
|---|---|---|---|
| Special Warranty Deed | -- | Rtt |
Mortgage History
| Date | Status | Loan Amount | Loan Type |
|---|---|---|---|
| Open | $1,448,862 | New Conventional |
Property History
| Date | Event | Price | Change | Sq Ft Price |
|---|---|---|---|---|
| 07/18/2025 07/18/25 | Sold | -- | -- | -- |
| 07/01/2025 07/01/25 | Pending | -- | -- | -- |
| 05/20/2025 05/20/25 | Price Changed | $729,900 | -2.7% | $197 / Sq Ft |
| 04/08/2025 04/08/25 | Price Changed | $749,900 | -1.1% | $202 / Sq Ft |
| 02/17/2025 02/17/25 | For Sale | $757,990 | -- | $205 / Sq Ft |
Tax History Compared to Growth
Tax History
| Year | Tax Paid | Tax Assessment Tax Assessment Total Assessment is a certain percentage of the fair market value that is determined by local assessors to be the total taxable value of land and additions on the property. | Land | Improvement |
|---|---|---|---|---|
| 2023 | $2,592 | $88,000 | $88,000 | -- |
Agents Affiliated with this Home
-
Amber Meyer

Seller's Agent in 2025
Amber Meyer
American Legend Homes
(972) 410-5701
18 in this area
904 Total Sales
-
N
Buyer's Agent in 2025
NON-MLS MEMBER
NON MLS
Map
Source: North Texas Real Estate Information Systems (NTREIS)
MLS Number: 20846757
APN: 297902
- 4437 Timberdrift St
- 4405 Capstone Rd
- 4609 Timberdrift St
- 4406 Crown Run Rd
- 1409 Fieldstone Dr
- 1405 Fieldstone Dr
- 1401 Fieldstone Dr
- 4610 Sweeprange Rd
- 4626 Sweeprange Rd
- 4633 Hanging Arches Ave
- 4637 Hanging Arches Ave
- 1829 Flowing Ridge Rd
- 1209 Ripple Glass Rd
- 1410 Roundwash Way
- 1878 Rough Ridge Trail
- 1861 Flowing Ridge Rd
- 4229 Tower Bluff Rd
- 4429 Capstone Rd
- 4601 Timberdrift St
- 4409 Capstone Rd
