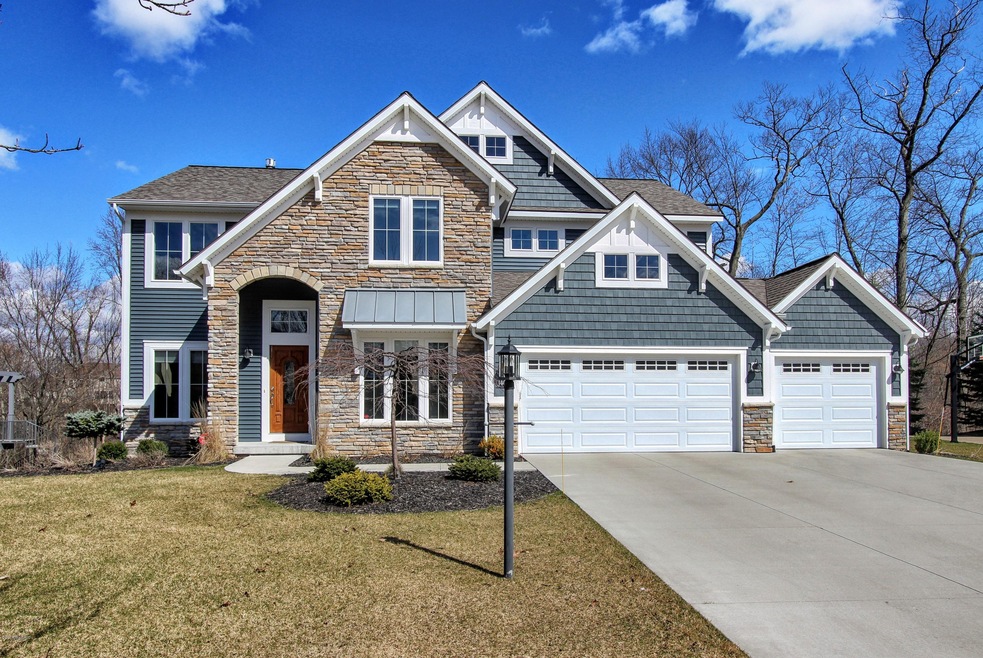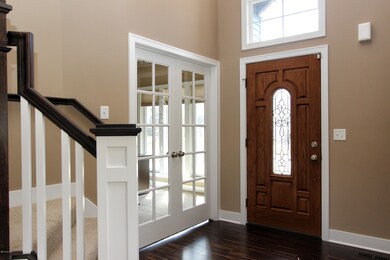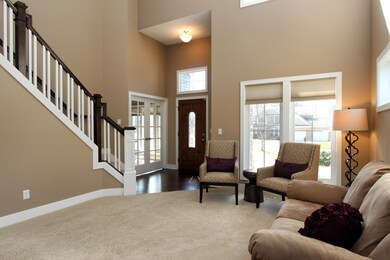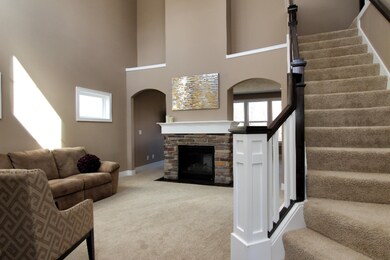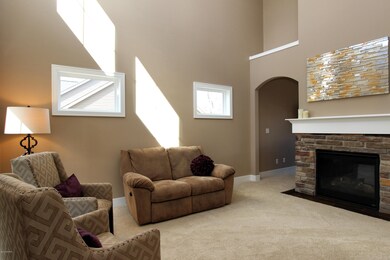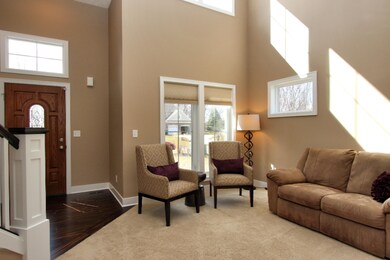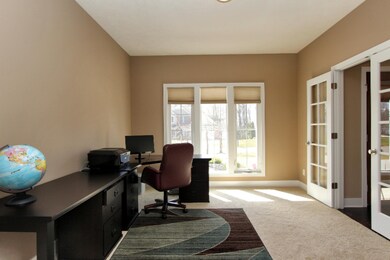
1402 Glen Ellyn Dr SE Grand Rapids, MI 49546
Forest Hills NeighborhoodEstimated Value: $905,000 - $1,157,000
Highlights
- Deck
- Family Room with Fireplace
- Traditional Architecture
- Ada Elementary School Rated A
- Wooded Lot
- Wood Flooring
About This Home
As of May 2016Located in the highly desirable Stoneshire Estates, this gorgeous 5 BR 3.5 Bath custom built 2-story is loaded with upgrades. Virtually new construction featuring dream gourmet kitchen with granite counter-tops and stainless steel appliances, large living and family rooms with two-way gas log fireplace and 4-season sunroom with spectacular wooded views plus main floor private office. The spacious Master BR includes large walk-in closet and fabulous private bath with custom 4-head rain shower and granite twin vanity. Granite is also featured in the second full bath servicing the 3 additional upper level bedrooms. Perfect for entertaining, the walk-out level includes wet bar, large paved patio area, full bath, two-way gas log fireplace. A must-see home.
Last Listed By
Robert Reid
Coldwell Banker AJS (28th St) Listed on: 03/21/2016
Home Details
Home Type
- Single Family
Est. Annual Taxes
- $7,553
Year Built
- Built in 2013
Lot Details
- 0.57 Acre Lot
- Lot Dimensions are 93 x 211 x 141 x 200
- Shrub
- Lot Has A Rolling Slope
- Sprinkler System
- Wooded Lot
HOA Fees
- $46 Monthly HOA Fees
Parking
- 3 Car Attached Garage
- Garage Door Opener
Home Design
- Traditional Architecture
- Brick or Stone Mason
- Composition Roof
- Vinyl Siding
- Stone
Interior Spaces
- 4,297 Sq Ft Home
- 2-Story Property
- Wet Bar
- Ceiling Fan
- Insulated Windows
- Family Room with Fireplace
- 2 Fireplaces
- Living Room
- Game Room with Fireplace
- Recreation Room with Fireplace
- Walk-Out Basement
Kitchen
- Eat-In Kitchen
- Oven
- Range
- Microwave
- Dishwasher
- Disposal
Flooring
- Wood
- Ceramic Tile
Bedrooms and Bathrooms
- 5 Bedrooms
Outdoor Features
- Deck
- Patio
Utilities
- Humidifier
- Forced Air Heating and Cooling System
- Heating System Uses Natural Gas
- Natural Gas Water Heater
- High Speed Internet
- Phone Connected
- Cable TV Available
Community Details
- Association fees include snow removal
Ownership History
Purchase Details
Home Financials for this Owner
Home Financials are based on the most recent Mortgage that was taken out on this home.Purchase Details
Home Financials for this Owner
Home Financials are based on the most recent Mortgage that was taken out on this home.Similar Homes in Grand Rapids, MI
Home Values in the Area
Average Home Value in this Area
Purchase History
| Date | Buyer | Sale Price | Title Company |
|---|---|---|---|
| Bont Bradford L | $530,000 | None Available | |
| Distelrath Jason | $101,000 | First American Title Ins Co |
Mortgage History
| Date | Status | Borrower | Loan Amount |
|---|---|---|---|
| Open | Bont Bradford Lee | $150,000 | |
| Open | Bont Bradford L | $380,400 | |
| Closed | Bont Bradford L | $19,000 | |
| Closed | Bont Bradford L | $417,000 | |
| Closed | Bont Bradford L | $60,000 | |
| Previous Owner | Distelrath Jason | $377,617 |
Property History
| Date | Event | Price | Change | Sq Ft Price |
|---|---|---|---|---|
| 05/20/2016 05/20/16 | Sold | $530,000 | +1.0% | $123 / Sq Ft |
| 03/23/2016 03/23/16 | Pending | -- | -- | -- |
| 03/21/2016 03/21/16 | For Sale | $525,000 | -- | $122 / Sq Ft |
Tax History Compared to Growth
Tax History
| Year | Tax Paid | Tax Assessment Tax Assessment Total Assessment is a certain percentage of the fair market value that is determined by local assessors to be the total taxable value of land and additions on the property. | Land | Improvement |
|---|---|---|---|---|
| 2024 | $6,568 | $394,800 | $0 | $0 |
| 2023 | $9,197 | $362,500 | $0 | $0 |
| 2022 | $8,900 | $311,300 | $0 | $0 |
| 2021 | $8,684 | $305,700 | $0 | $0 |
| 2020 | $5,864 | $289,300 | $0 | $0 |
| 2019 | $8,622 | $277,500 | $0 | $0 |
| 2018 | $8,510 | $260,500 | $0 | $0 |
| 2017 | $8,710 | $257,200 | $0 | $0 |
| 2016 | $7,657 | $248,400 | $0 | $0 |
| 2015 | -- | $248,400 | $0 | $0 |
| 2013 | -- | $47,300 | $0 | $0 |
Agents Affiliated with this Home
-
R
Seller's Agent in 2016
Robert Reid
Coldwell Banker AJS (28th St)
-
Ami Giusti
A
Buyer's Agent in 2016
Ami Giusti
Berkshire Hathaway HomeServices Michigan Real Estate (Cascade)
(616) 514-3000
16 in this area
64 Total Sales
Map
Source: Southwestern Michigan Association of REALTORS®
MLS Number: 16011643
APN: 41-19-05-130-015
- 1307 Glen Ellyn Dr SE Unit 34
- 1624 Beard Dr SE
- 1120 Paradise Lake Dr SE
- 1661 Mont Rue Dr SE
- 5575 Cascade Rd SE
- 1835 Linson Ct SE
- 1901 Forest Shores Dr SE
- 5363 Prairie Home Dr SE Unit 1
- 745 Abbey Mill Ct SE Unit 89
- 635 Highbury Ct SE
- 815 Meadowmeade Dr SE
- 580 Hartfield Dr SE
- 5185 Ada Dr SE
- 2468 Irene Ave SE
- 6315 Lehigh Ct SE
- 524 W Abbey Mill Dr SE
- 6374 Lehigh Ct SE
- 521 Adapointe Dr SE
- 5344 Burton Ct SE Unit 8
- 1442 Riverton Ave SE
- 1402 Glen Ellyn Dr SE
- 1394 Glen Ellyn Dr SE
- 1406 Glen Ellyn Dr SE Unit 16
- 1382 Glen Ellyn Dr SE Unit 13
- 1405 Glen Ellyn Dr SE Unit 21
- 1420 Glen Ellyn Dr SE Unit 17
- 1397 Glen Ellyn Dr SE Unit 22
- 1411 Glen Ellyn Dr SE Unit 20
- 1370 Glen Ellyn Dr SE Unit 12
- 1438 Glen Ellyn Dr SE
- 1435 Glen Ellyn Dr SE
- 1383 Glen Ellyn Dr SE
- 1358 Glen Ellyn Dr SE Unit 11
- 1369 Glen Ellyn Dr SE Unit 23
- 5747 Manchester Hills Dr SE Unit 75
- 1342 Glen Ellyn Dr SE Unit 10
- 5741 Manchester Hills Dr SE Unit 76
- 5906 Stratford Glen Ct SE
- 1285 Stoneshire Dr SE
- 5753 Manchester Hills Dr SE Unit 74
