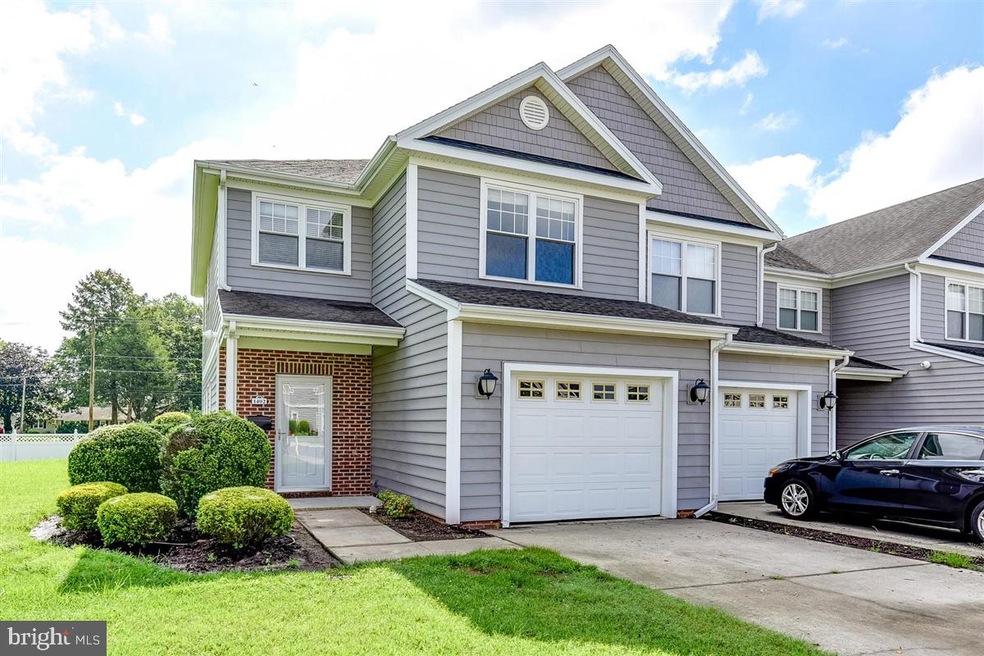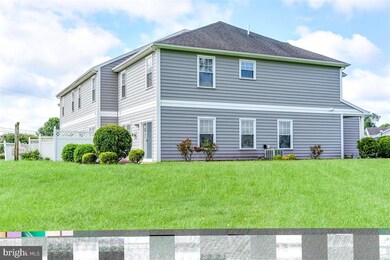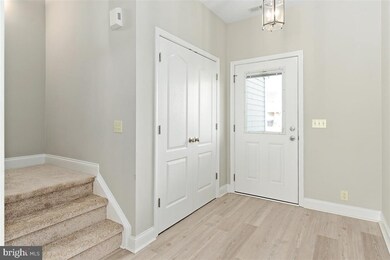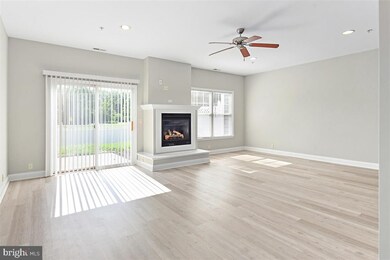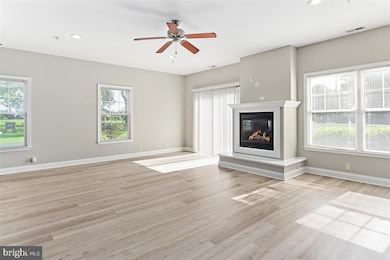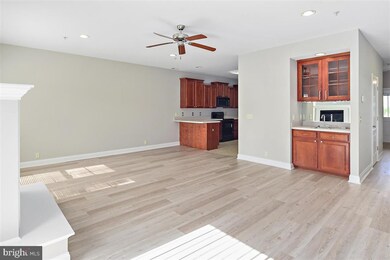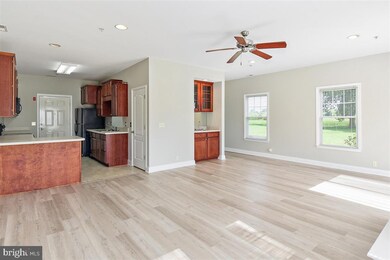
1402 Hidden Meadow Ln Salisbury, MD 21801
South Salisbury NeighborhoodHighlights
- Open Floorplan
- Great Room
- 1 Car Attached Garage
- Contemporary Architecture
- Stainless Steel Appliances
- Soaking Tub
About This Home
As of September 2020NEW WHIRLPOOL STAINLESS KITCHEN APPLIANCES TO BE INSTALLED THE WEEK OF 8/31. Filled with natural light and 9 ft ceilings on the 1st floor, this 'like new' town home end unit offers 1776 sq ft that includes a great room w/ gas fireplace, ceiling fan and sliding door access to a concrete patio, a kitchen w/ breakfast bar that leads to the 1 car garage, a 2nd floor master bedroom w/ ceiling fan, walk-in closet and private bath w/ double bowl vanity, jetted tub and separate shower, 2 additional bedrooms w/ ceiling fans, a convenient 2nd floor laundry closet w/ washer/dryer and a hall bath w/ double bowl vanity. Brand new updates include luxury vinyl plank flooring in the entrance way, great room and powder room, new vinyl flooring in the kitchen, new Whirlpool stainless appliances in the kitchen (to be installed), new carpet on the stairs and throughout the 2nd floor, and a freshly painted interior. Quarterly HOA dues cover lawn maintenance , irrigation maintenance , fence maintenance , and snow removal. Includes a one year AHS 'Shield Essential' warranty.
Townhouse Details
Home Type
- Townhome
Est. Annual Taxes
- $2,888
Year Built
- Built in 2006
Lot Details
- 5,093 Sq Ft Lot
- Sprinkler System
- Property is in very good condition
HOA Fees
- $60 Monthly HOA Fees
Parking
- 1 Car Attached Garage
- 1 Driveway Space
- Front Facing Garage
- Garage Door Opener
Home Design
- Contemporary Architecture
- Architectural Shingle Roof
- Vinyl Siding
Interior Spaces
- 1,776 Sq Ft Home
- Property has 2 Levels
- Open Floorplan
- Wet Bar
- Ceiling Fan
- Gas Fireplace
- Insulated Windows
- Window Treatments
- Great Room
- Utility Room
Kitchen
- Electric Oven or Range
- <<builtInMicrowave>>
- Dishwasher
- Stainless Steel Appliances
Bedrooms and Bathrooms
- 3 Bedrooms
- En-Suite Primary Bedroom
- En-Suite Bathroom
- Walk-In Closet
- Soaking Tub
Laundry
- Dryer
- Washer
Outdoor Features
- Patio
Schools
- Pemberton Elementary School
- Salisbury Middle School
- James M. Bennett High School
Utilities
- Forced Air Heating and Cooling System
- Underground Utilities
- Electric Water Heater
Community Details
- Association fees include lawn maintenance
- Heritage Community HOA
- Heritage Subdivision
Listing and Financial Details
- Home warranty included in the sale of the property
- Tax Lot 17A
- Assessor Parcel Number 09-094229
Ownership History
Purchase Details
Home Financials for this Owner
Home Financials are based on the most recent Mortgage that was taken out on this home.Purchase Details
Home Financials for this Owner
Home Financials are based on the most recent Mortgage that was taken out on this home.Purchase Details
Home Financials for this Owner
Home Financials are based on the most recent Mortgage that was taken out on this home.Similar Homes in Salisbury, MD
Home Values in the Area
Average Home Value in this Area
Purchase History
| Date | Type | Sale Price | Title Company |
|---|---|---|---|
| Deed | $170,000 | Dba Real Estate T&E | |
| Deed | $233,846 | -- | |
| Deed | $233,846 | -- |
Mortgage History
| Date | Status | Loan Amount | Loan Type |
|---|---|---|---|
| Previous Owner | $25,001 | Credit Line Revolving | |
| Previous Owner | $216,053 | Purchase Money Mortgage | |
| Previous Owner | $216,053 | Purchase Money Mortgage |
Property History
| Date | Event | Price | Change | Sq Ft Price |
|---|---|---|---|---|
| 10/30/2020 10/30/20 | Rented | $1,450 | 0.0% | -- |
| 09/30/2020 09/30/20 | For Rent | $1,450 | 0.0% | -- |
| 09/18/2020 09/18/20 | Sold | $170,000 | -2.8% | $96 / Sq Ft |
| 08/30/2020 08/30/20 | Pending | -- | -- | -- |
| 08/28/2020 08/28/20 | For Sale | $174,900 | 0.0% | $98 / Sq Ft |
| 10/24/2016 10/24/16 | Rented | $1,250 | 0.0% | -- |
| 09/24/2016 09/24/16 | Under Contract | -- | -- | -- |
| 09/14/2016 09/14/16 | For Rent | $1,250 | -- | -- |
Tax History Compared to Growth
Tax History
| Year | Tax Paid | Tax Assessment Tax Assessment Total Assessment is a certain percentage of the fair market value that is determined by local assessors to be the total taxable value of land and additions on the property. | Land | Improvement |
|---|---|---|---|---|
| 2024 | $1,736 | $181,100 | $22,000 | $159,100 |
| 2023 | $1,664 | $168,300 | $0 | $0 |
| 2022 | $1,585 | $155,500 | $0 | $0 |
| 2021 | $1,459 | $142,700 | $22,000 | $120,700 |
| 2020 | $1,423 | $137,967 | $0 | $0 |
| 2019 | $1,394 | $133,233 | $0 | $0 |
| 2018 | $2,498 | $128,500 | $22,000 | $106,500 |
| 2017 | $2,250 | $119,800 | $0 | $0 |
| 2016 | -- | $111,100 | $0 | $0 |
| 2015 | $2,750 | $102,400 | $0 | $0 |
| 2014 | $2,750 | $102,400 | $0 | $0 |
Agents Affiliated with this Home
-
Ginnie Malone

Seller's Agent in 2020
Ginnie Malone
Coldwell Banker Realty
(410) 251-6188
108 in this area
151 Total Sales
-
Michelle Lamb
M
Seller's Agent in 2020
Michelle Lamb
ERA Martin Associates
(410) 749-3113
-
Min Pi

Buyer's Agent in 2020
Min Pi
ERA Martin Associates
(443) 944-6587
29 in this area
65 Total Sales
-
Brandon Brittingham

Seller's Agent in 2016
Brandon Brittingham
EXP Realty, LLC
(443) 783-3928
167 in this area
951 Total Sales
Map
Source: Bright MLS
MLS Number: MDWC109416
APN: 09-094229
- 1412 Sugarplum Ln
- 1414 Sugarplum Ln
- 1411 Sugarplum Ln
- 1409 Sugarplum Ln
- 1422 Sugarplum Ln
- 1407 Sugarplum Ln
- 1327 Fairview Ln
- 1308 Fairview Ln
- 1309 Fairview Ln
- 1313 Fairview Ln
- 1329 Fairview Ln
- 1335 Fairview Ln
- 1310 Fairview Ln
- 1317 Fairview Ln
- 1330 Fairview Ln
- 1334 Fairview Ln
- 1338 Fairview Ln
- 1316 Fairview Ln
- 1332 Fairview Ln
- Lot 2 Nanticoke Rd
