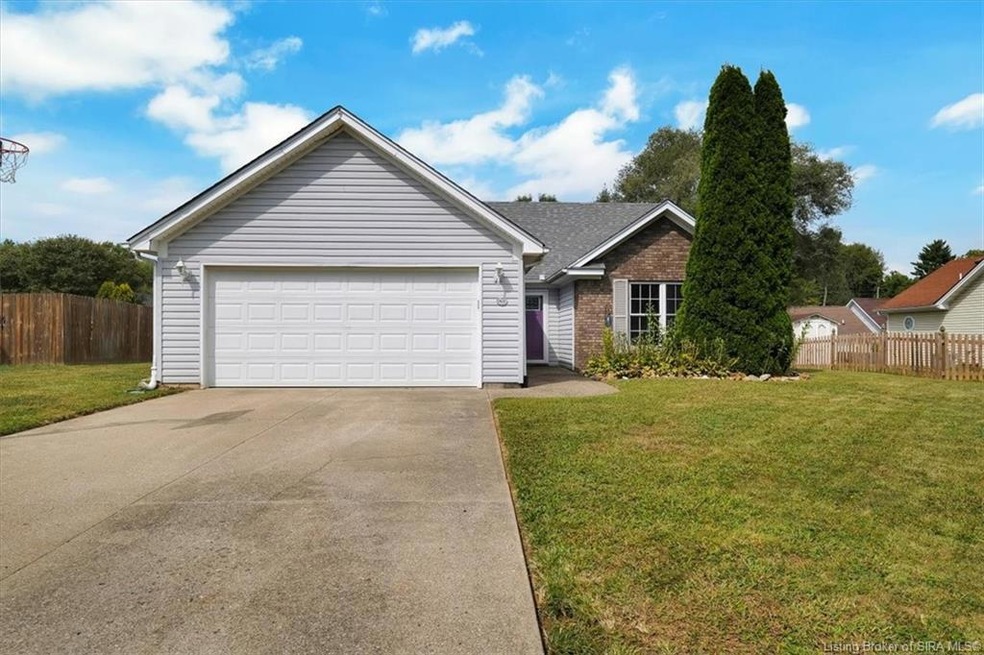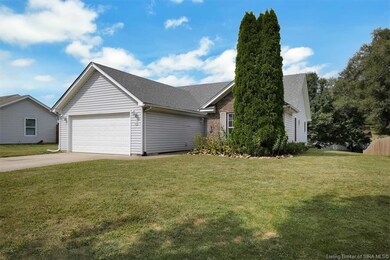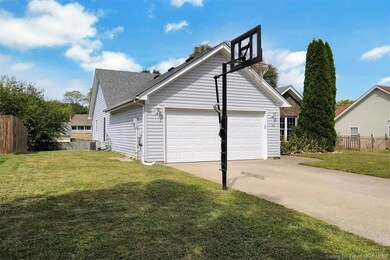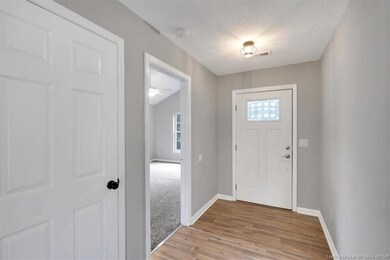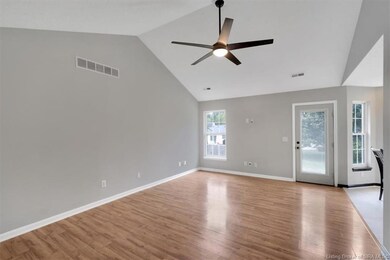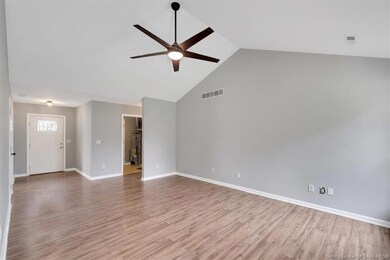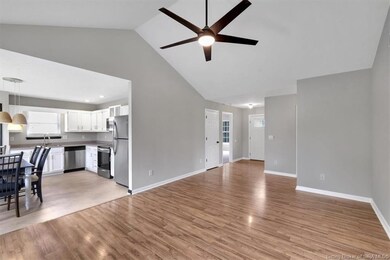
1402 High Meadow Rd Unit UTICA Jeffersonville, IN 47130
Utica Township NeighborhoodEstimated Value: $239,000 - $266,000
Highlights
- Deck
- First Floor Utility Room
- Eat-In Kitchen
- Utica Elementary School Rated A-
- 2 Car Attached Garage
- Walk-In Closet
About This Home
As of October 2023Welcome to High Meadow and 3 bedroom, 2 bathroom home. This recently painted house proudly displays its fresh new look, boasting brand-new carpet and laminate flooring, inviting you to make it your own personal haven. This over 1,400 sqft home features an open floor plan living area, creating a comfortable and spacious atmosphere. The master bedroom has comfort and relaxation, with attached bathroom for added convenience and a walk-in closet. Experience the natural light-filled kitchen, where modern touches blend harmoniously with the space's timeless appeal. The sleek stainless steel appliances and ceiling fan create an atmosphere of practicality and comfort, perfect for both culinary enthusiasts and casual diners. This property features a fully enclosed garage, providing added security and privacy. A short commute into the city with this property located just 18 minutes away from the downtown Jeffersonville and Louisville. With easy access to the the east end bridge and I65, you are within minutes of everywhere you need to be.
Last Agent to Sell the Property
RE/MAX Advantage License #RB19000982 Listed on: 09/28/2023

Home Details
Home Type
- Single Family
Est. Annual Taxes
- $2,114
Year Built
- Built in 2000
Lot Details
- 8,163
Parking
- 2 Car Attached Garage
- Garage Door Opener
Interior Spaces
- 1,496 Sq Ft Home
- 1-Story Property
- Ceiling Fan
- Family Room
- First Floor Utility Room
- Utility Room
Kitchen
- Eat-In Kitchen
- Self-Cleaning Oven
- Dishwasher
Bedrooms and Bathrooms
- 3 Bedrooms
- Walk-In Closet
- 2 Full Bathrooms
Utilities
- Forced Air Heating and Cooling System
- Heat Pump System
- Electric Water Heater
Additional Features
- Deck
- 8,163 Sq Ft Lot
Listing and Financial Details
- Assessor Parcel Number 41000190730
Similar Homes in Jeffersonville, IN
Home Values in the Area
Average Home Value in this Area
Property History
| Date | Event | Price | Change | Sq Ft Price |
|---|---|---|---|---|
| 10/27/2023 10/27/23 | Sold | $235,000 | +2.6% | $157 / Sq Ft |
| 09/29/2023 09/29/23 | Pending | -- | -- | -- |
| 09/28/2023 09/28/23 | For Sale | $229,000 | -- | $153 / Sq Ft |
Tax History Compared to Growth
Tax History
| Year | Tax Paid | Tax Assessment Tax Assessment Total Assessment is a certain percentage of the fair market value that is determined by local assessors to be the total taxable value of land and additions on the property. | Land | Improvement |
|---|---|---|---|---|
| 2024 | $1,392 | $215,400 | $52,200 | $163,200 |
| 2023 | $1,392 | $194,600 | $43,500 | $151,100 |
| 2022 | $1,401 | $185,100 | $38,600 | $146,500 |
| 2021 | $1,252 | $169,400 | $38,600 | $130,800 |
| 2020 | $1,057 | $145,200 | $28,500 | $116,700 |
| 2019 | $761 | $124,100 | $21,600 | $102,500 |
| 2018 | $860 | $124,200 | $21,600 | $102,600 |
| 2017 | $712 | $121,800 | $21,600 | $100,200 |
| 2016 | $836 | $112,400 | $21,600 | $90,800 |
| 2014 | $516 | $101,200 | $21,600 | $79,600 |
| 2013 | -- | $108,100 | $21,600 | $86,500 |
Agents Affiliated with this Home
-
Brad Curry

Seller's Agent in 2023
Brad Curry
RE/MAX
(502) 418-5362
2 in this area
78 Total Sales
-
Chandler Dale
C
Buyer's Agent in 2023
Chandler Dale
(812) 207-7830
5 in this area
83 Total Sales
Map
Source: Southern Indiana REALTORS® Association
MLS Number: 2023010787
APN: 10-41-01-500-098.000-037
- 2025 Villa View Ct
- 110 Spangler Place
- 811 Old Salem Rd
- 320 S 4th St
- 207 Franklin St
- 409 Mulberry St
- 726 Lillian Way
- 715 Lillian Way
- 514 Lillian Way
- 118 Stable Way
- 901 Utica Charlestown Rd
- 551 Park-Land Trail
- 550 Park-Land Trail
- 552 Park-Land Trail
- 557 Park-Land Trail
- 0 Utica Charlestown Rd
- 2803 Rolling Creek Dr
- 3611 and 3618 Utica-Sellersburg Rd
- 3001 Old Tay Bridge
- 3512 Arbor Crossing Way Unit 1
- 1402 High Meadow Rd
- 1402 High Meadow Rd Unit UTICA
- 1400 High Meadow Rd
- 1404 High Meadow Rd
- 1323 Utica Sellersburg Rd
- 1405 Utica Sellersburg Rd
- 1406 High Meadow Rd
- 1406 High Meadow Rd Unit UTICA
- 1306 High Meadow Rd
- 1319 Utica Sellersburg Rd
- 1319 Utica-Sellersburg Rd
- 1407 Utica Sellersburg Rd
- 1403 High Meadow Rd
- 1315 Utica Sellersburg Rd
- 1405 High Meadow Rd
- 1409 Utica Sellersburg Rd
- 1408 High Meadow Rd
- 1305 High Meadow Rd
- 1311 Utica Sellersburg Rd
- 1406 Sweet Pea Ridge
