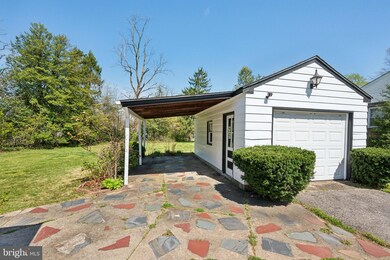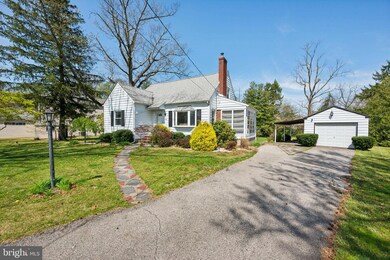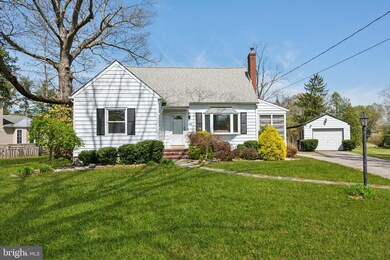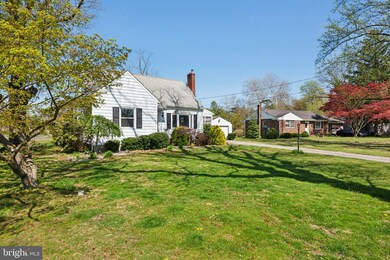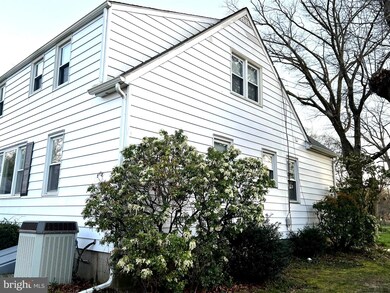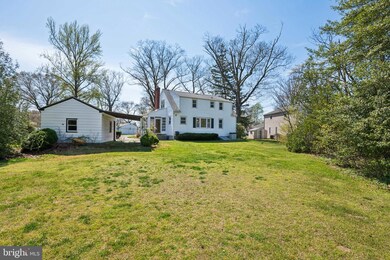
1402 Highland Ave Cinnaminson, NJ 08077
Highlights
- View of Trees or Woods
- Cape Cod Architecture
- Wood Flooring
- Cinnaminson High School Rated A-
- Backs to Trees or Woods
- Main Floor Bedroom
About This Home
As of July 2024SELLER HAS ASKED FOR NO MORE SHOWING REQUESTS.
Step into this nicely located home walking distance to the well known Riverton Country Club. This charming Cape Cod features bright sunny rooms. Enter into the cozy family room with a stone fire place with beautiful wood floors, step back to the bright dining room with an outside view of a huge yard that an addition could make this a palace or add your built in pool and make your own backyard oasis! The choice is yours!! With this amazing yard, you are nestled in over 1/2 of an acre of land. There are no limits to the advantages of this location. The kitchen has updated appliances, tan wood cabinets and corian countertops. You can enjoy your morning coffee on the private enclosed porch off of the kitchen. There are two nice size bedrooms on the main floor and a full bath. Upstairs is a finished attic with two more additional bedrooms or you can also use one side for an office whichever you prefer. Cedar closets and another bathroom with heated lights are also upstairs along with all original hardwood floors. You are convenient to all transportation, a quick drive to Philadelphia, the Jersey shores and lots of shopping. Cinnaminson has a great school system. The Riverton Country Club is four houses away for the new owner to enjoy all the activities they have to offer. Come and make an offer before it't too late. Make your own personal touches and make it your home to create special family memories!
Last Agent to Sell the Property
Weichert Realtors - Moorestown License #8339537 Listed on: 04/20/2024

Home Details
Home Type
- Single Family
Est. Annual Taxes
- $7,701
Year Built
- Built in 1952
Lot Details
- 0.57 Acre Lot
- Lot Dimensions are 100.00 x 248.00
- Open Lot
- Backs to Trees or Woods
- Back, Front, and Side Yard
- Property is in very good condition
Parking
- 1 Car Detached Garage
- 3 Driveway Spaces
- 1 Attached Carport Space
- Garage Door Opener
Home Design
- Cape Cod Architecture
- Poured Concrete
- Frame Construction
- Shingle Roof
- Aluminum Siding
- Concrete Perimeter Foundation
- Chimney Cap
Interior Spaces
- 1,484 Sq Ft Home
- Property has 2 Levels
- Partially Furnished
- Ceiling Fan
- Brick Fireplace
- Replacement Windows
- Window Treatments
- Bay Window
- Family Room
- Dining Room
- Screened Porch
- Views of Woods
- Attic Fan
Kitchen
- Eat-In Kitchen
- Upgraded Countertops
Flooring
- Wood
- Ceramic Tile
Bedrooms and Bathrooms
- Cedar Closet
- <<tubWithShowerToken>>
- Walk-in Shower
Laundry
- Electric Dryer
- Washer
Unfinished Basement
- Walk-Up Access
- Connecting Stairway
- Drainage System
- Sump Pump
- Laundry in Basement
- Basement Windows
Home Security
- Storm Doors
- Flood Lights
Outdoor Features
- Screened Patio
- Exterior Lighting
Location
- Suburban Location
Schools
- Cinna. Elementary School
- Middle Middle School
- Cinnaminson High School
Utilities
- 90% Forced Air Heating and Cooling System
- Cooling System Utilizes Natural Gas
- Heating System Uses Natural Gas
- 200+ Amp Service
- Natural Gas Water Heater
- Municipal Trash
- Cable TV Available
Community Details
- No Home Owners Association
- Country Club Subdivision
Listing and Financial Details
- Tax Lot 00013
- Assessor Parcel Number 08-01217-00013
Ownership History
Purchase Details
Home Financials for this Owner
Home Financials are based on the most recent Mortgage that was taken out on this home.Purchase Details
Home Financials for this Owner
Home Financials are based on the most recent Mortgage that was taken out on this home.Purchase Details
Home Financials for this Owner
Home Financials are based on the most recent Mortgage that was taken out on this home.Purchase Details
Similar Homes in the area
Home Values in the Area
Average Home Value in this Area
Purchase History
| Date | Type | Sale Price | Title Company |
|---|---|---|---|
| Deed | $355,000 | Your Hometown Title | |
| Deed | $290,000 | Fidelity National Title | |
| Deed | $250,000 | -- | |
| Deed | $131,500 | Congress Title Corp |
Mortgage History
| Date | Status | Loan Amount | Loan Type |
|---|---|---|---|
| Open | $284,000 | New Conventional | |
| Previous Owner | $0 | New Conventional | |
| Previous Owner | $199,000 | New Conventional | |
| Previous Owner | $25,691 | Unknown | |
| Previous Owner | $200,000 | Fannie Mae Freddie Mac | |
| Previous Owner | $25,255 | Unknown | |
| Previous Owner | $50,808 | Unknown |
Property History
| Date | Event | Price | Change | Sq Ft Price |
|---|---|---|---|---|
| 07/29/2024 07/29/24 | Sold | $355,000 | 0.0% | $239 / Sq Ft |
| 06/17/2024 06/17/24 | Pending | -- | -- | -- |
| 06/02/2024 06/02/24 | Price Changed | $355,000 | -1.3% | $239 / Sq Ft |
| 05/24/2024 05/24/24 | Price Changed | $359,500 | -1.5% | $242 / Sq Ft |
| 04/20/2024 04/20/24 | For Sale | $365,000 | +28.1% | $246 / Sq Ft |
| 08/03/2021 08/03/21 | For Sale | $285,000 | -1.7% | $192 / Sq Ft |
| 08/02/2021 08/02/21 | Sold | $290,000 | +1108.3% | $195 / Sq Ft |
| 06/05/2021 06/05/21 | Pending | -- | -- | -- |
| 07/26/2014 07/26/14 | Rented | $24,000 | +1100.0% | -- |
| 06/26/2014 06/26/14 | Under Contract | -- | -- | -- |
| 05/21/2014 05/21/14 | For Rent | $2,000 | -- | -- |
Tax History Compared to Growth
Tax History
| Year | Tax Paid | Tax Assessment Tax Assessment Total Assessment is a certain percentage of the fair market value that is determined by local assessors to be the total taxable value of land and additions on the property. | Land | Improvement |
|---|---|---|---|---|
| 2024 | $7,702 | $207,200 | $73,100 | $134,100 |
| 2023 | $7,702 | $207,200 | $73,100 | $134,100 |
| 2022 | $7,534 | $207,200 | $73,100 | $134,100 |
| 2021 | $7,474 | $207,200 | $73,100 | $134,100 |
| 2020 | $7,401 | $207,200 | $73,100 | $134,100 |
| 2019 | $7,298 | $207,200 | $73,100 | $134,100 |
| 2018 | $7,246 | $207,200 | $73,100 | $134,100 |
| 2017 | $7,171 | $207,200 | $73,100 | $134,100 |
| 2016 | $7,072 | $207,200 | $73,100 | $134,100 |
| 2015 | $6,848 | $207,200 | $73,100 | $134,100 |
| 2014 | $6,521 | $207,200 | $73,100 | $134,100 |
Agents Affiliated with this Home
-
Denise Walsh

Seller's Agent in 2024
Denise Walsh
Weichert Corporate
(856) 685-3650
49 Total Sales
-
Wallace Chaves

Buyer's Agent in 2024
Wallace Chaves
Keller Williams Realty - Moorestown
(856) 252-4225
156 Total Sales
-
datacorrect BrightMLS
d
Seller's Agent in 2021
datacorrect BrightMLS
Non Subscribing Office
-
Rosalie Conaty

Seller's Agent in 2014
Rosalie Conaty
Keller Williams Realty - Cherry Hill
(609) 313-6400
45 Total Sales
-
A
Buyer's Agent in 2014
ANN MARIE POTTS
Weichert Corporate
Map
Source: Bright MLS
MLS Number: NJBL2063548
APN: 08-01217-0000-00013
- 1318 Morgan Ave
- 1105 Golf Rd
- 1106 Highland Ave
- 380 Park Ave
- 1009 Columbia Ave
- 1104 Garfield Ave
- 1101 Cherry Ln
- 1307 Franklin Ave
- 908 Garfield Ave
- 759 Westfield Dr
- 814 Morgan Ave
- 800 Main St
- 411 7th St
- 606 Hilltop Rd
- 1404 Essex Dr
- 713 Main St
- 12 E Charles St
- 2 Glenview Dr
- 1814 Madison St
- 230 Stephen Dr

