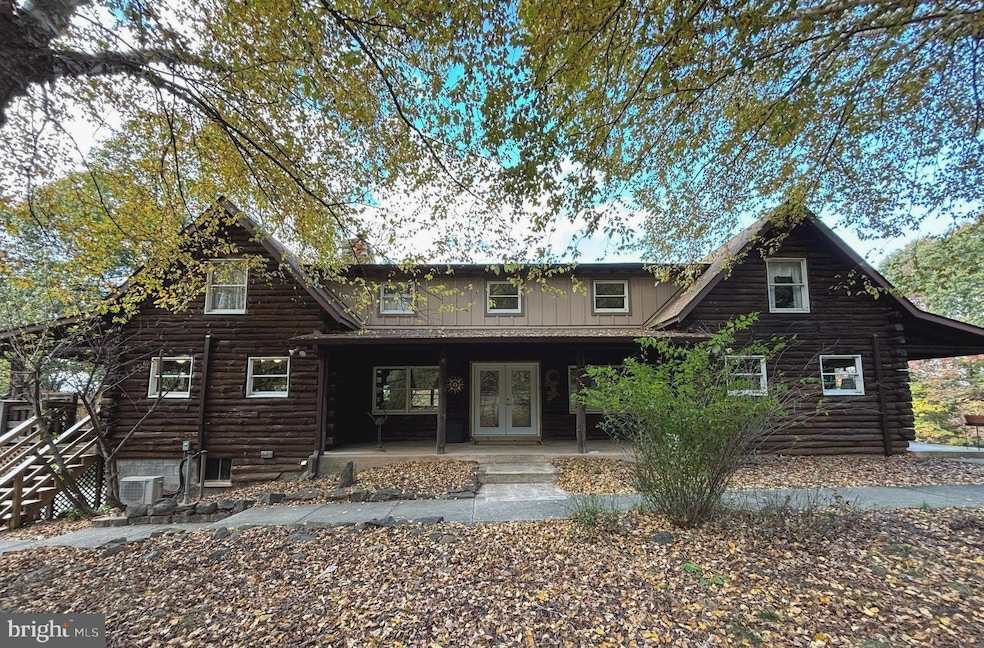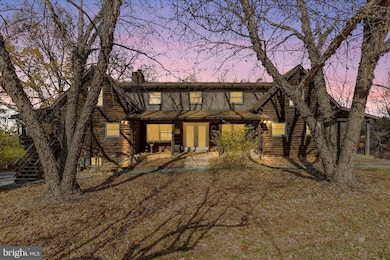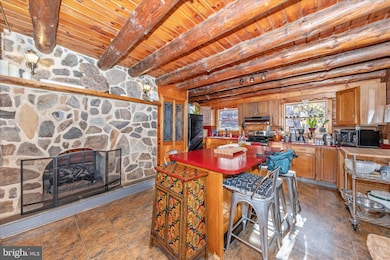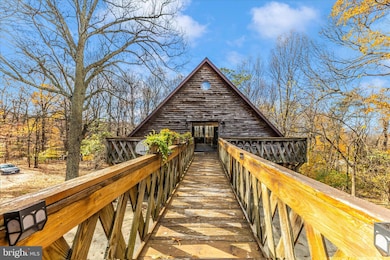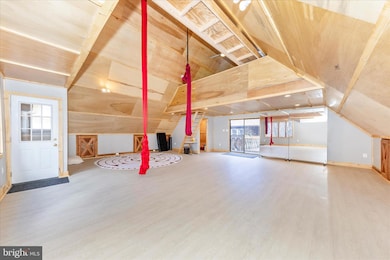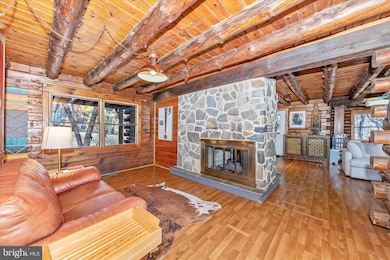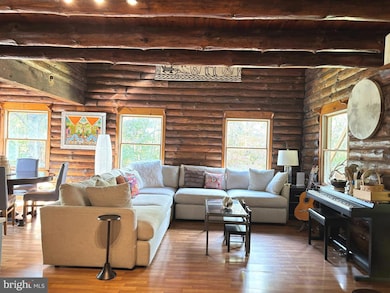1402 Hoffmaster Rd Knoxville, MD 21758
Estimated payment $3,761/month
Highlights
- Popular Property
- View of Trees or Woods
- Partially Wooded Lot
- Sharpsburg Elementary School Rated A-
- Cape Cod Architecture
- Cathedral Ceiling
About This Home
Inviting Log Home exudes rustic charm; is also deceptively spacious w/endless possibilities! Retreat home has been carefully reclaimed with many renovations, until a family opportunity interrupted. Not only does the home offer generous space for au pair or generational en-suite - separate side entrance with own private porch, main level separate living space, bed and remodeled bath, but the unfinished basement w/rough-in offers more possibility. 3 Level Fireplace with 4 flues - dual Kitchen/Den fireplace converted to gas. Upper level 3 Bedrooms 2 Full baths, cathedral ceilings, tons of charm & interesting detail. Outbuilding garage - connected by picturesque walkway from Kitchen/side porch - has a newly finished studio with loft space, catwalk and storage room. Below is main level parking for 3 vehicles, and lowest rear level entry garage has what was once a car enthusiast's shop work-space. Ideal for own home business or plenty of space for hobbies! Hike the Appalachian Trail, trek to historic Harpers Ferry or raft the local rivers - many enjoyable small towns, Civil War sites, breweries & wineries surround. Large yard, treed views, privacy, natural abundance - this home has so much to offer. You won't want to miss it!
Listing Agent
(301) 748-0661 castleteam@castleth.com Real Estate Teams, LLC License #AB065381 Listed on: 11/13/2025

Co-Listing Agent
(301) 401-0405 anneob@comcast.net Real Estate Teams, LLC License #597972
Home Details
Home Type
- Single Family
Est. Annual Taxes
- $4,652
Year Built
- Built in 1986 | Remodeled in 2023
Lot Details
- 3 Acre Lot
- Rural Setting
- Partially Wooded Lot
- Backs to Trees or Woods
- Property is in very good condition
- Property is zoned EC
Parking
- 6 Car Detached Garage
- Front Facing Garage
- Rear-Facing Garage
- Driveway
Home Design
- Cape Cod Architecture
- Log Cabin
- Studio
- Block Foundation
- Slab Foundation
- Frame Construction
- Architectural Shingle Roof
- Asphalt Roof
- Log Siding
- Rough-In Plumbing
Interior Spaces
- Property has 3 Levels
- Cathedral Ceiling
- Ceiling Fan
- 3 Fireplaces
- Double Sided Fireplace
- Self Contained Fireplace Unit Or Insert
- Flue
- Stone Fireplace
- Gas Fireplace
- Wood Frame Window
- Double Door Entry
- Family Room Off Kitchen
- Combination Kitchen and Living
- Office or Studio
- Views of Woods
Kitchen
- Breakfast Area or Nook
- Electric Oven or Range
- Microwave
- Extra Refrigerator or Freezer
- Dishwasher
- Kitchen Island
Flooring
- Wood
- Laminate
- Ceramic Tile
- Luxury Vinyl Plank Tile
- Luxury Vinyl Tile
Bedrooms and Bathrooms
Laundry
- Dryer
- Washer
Basement
- Walk-Out Basement
- Exterior Basement Entry
- Laundry in Basement
- Natural lighting in basement
Eco-Friendly Details
- ENERGY STAR Qualified Equipment for Heating
Outdoor Features
- Balcony
- Exterior Lighting
- Outbuilding
- Porch
Utilities
- Central Air
- Ductless Heating Or Cooling System
- Heat Pump System
- Back Up Electric Heat Pump System
- Programmable Thermostat
- Propane
- Well
- Electric Water Heater
- Septic Equal To The Number Of Bedrooms
- Satellite Dish
Community Details
- No Home Owners Association
Listing and Financial Details
- Assessor Parcel Number 2211008577
Map
Home Values in the Area
Average Home Value in this Area
Tax History
| Year | Tax Paid | Tax Assessment Tax Assessment Total Assessment is a certain percentage of the fair market value that is determined by local assessors to be the total taxable value of land and additions on the property. | Land | Improvement |
|---|---|---|---|---|
| 2025 | $3,980 | $447,300 | $0 | $0 |
| 2024 | $3,980 | $378,600 | $0 | $0 |
| 2023 | $3,269 | $309,900 | $85,000 | $224,900 |
| 2022 | $3,233 | $306,467 | $0 | $0 |
| 2021 | $3,222 | $303,033 | $0 | $0 |
| 2020 | $3,222 | $299,600 | $85,000 | $214,600 |
| 2019 | $3,236 | $299,600 | $85,000 | $214,600 |
| 2018 | $3,236 | $299,600 | $85,000 | $214,600 |
| 2017 | $3,272 | $303,000 | $0 | $0 |
| 2016 | -- | $303,000 | $0 | $0 |
| 2015 | $3,609 | $303,000 | $0 | $0 |
| 2014 | $3,609 | $305,700 | $0 | $0 |
Property History
| Date | Event | Price | List to Sale | Price per Sq Ft | Prior Sale |
|---|---|---|---|---|---|
| 11/13/2025 11/13/25 | For Sale | $639,900 | +77.8% | $221 / Sq Ft | |
| 07/20/2023 07/20/23 | Sold | $360,000 | -4.0% | $143 / Sq Ft | View Prior Sale |
| 06/10/2023 06/10/23 | Pending | -- | -- | -- | |
| 06/05/2023 06/05/23 | Price Changed | $375,000 | -5.1% | $149 / Sq Ft | |
| 05/22/2023 05/22/23 | Price Changed | $395,000 | -3.7% | $157 / Sq Ft | |
| 05/17/2023 05/17/23 | Price Changed | $410,000 | -5.7% | $163 / Sq Ft | |
| 05/16/2023 05/16/23 | For Sale | $435,000 | 0.0% | $173 / Sq Ft | |
| 04/13/2023 04/13/23 | Pending | -- | -- | -- | |
| 04/08/2023 04/08/23 | For Sale | $435,000 | -- | $173 / Sq Ft |
Source: Bright MLS
MLS Number: MDWA2032662
APN: 11-008577
- 2040 Hoffmaster Rd
- 2052 Hoffmaster Rd
- 1425 Brown Rd
- 1905 Reed Rd
- 623 Docs Ln
- 18828 Sandyhook Rd
- 630 Washington St
- 167 Public Way
- 1035 Putnam St
- 96 Mount Jefferson St
- The Angler's Inn -86 Washington St
- 0 the Angler's Inn Unit WVJF2018060
- 0 W Ridge St
- 23 Mahoney Dr
- 28 Benson Dr
- 675 Cliff St
- 18637 Outpost Rd
- 400 Deer Ridge Dr
- 839 Rohrersville Rd
- 1226 Washington St
- 627 Docs Ln
- 401 Henry Clay St
- 1011 Monocacy Crossing Pkwy
- 704 Brunswick St
- 518 Brunswick St
- 4705 Horizon Ln Unit ID1250706P
- 241 Atkinson St
- 2 Concord Dr
- 233 National St
- 161 Swan Field Ave
- 271 Sandy Bottom Cir
- 114 S Princess St Unit 5
- 114 S Princess St Unit 3
- 114 S Princess St Unit 1
- 79 Swan Field Ave
- 44 Brookfield Mews
- 130 E German St Unit 201
- 59 Rolling Branch Dr
- 306 Water Course Dr
- 10 Coolidge Ave
