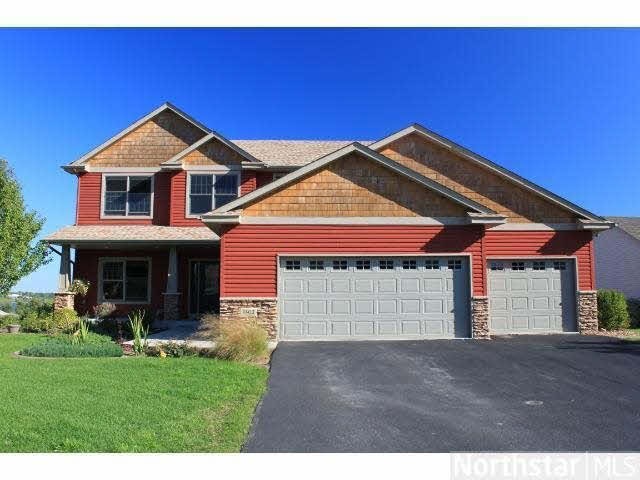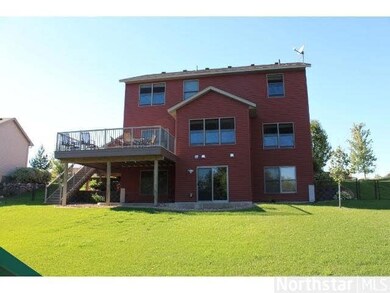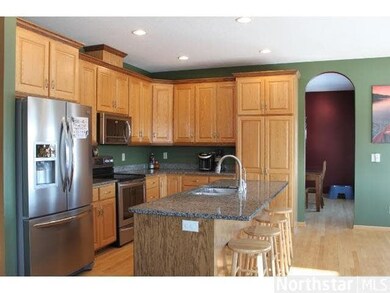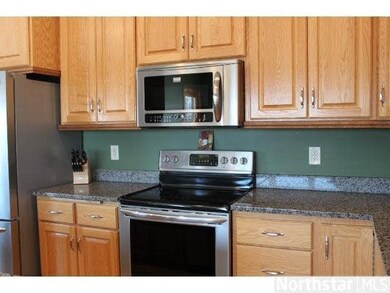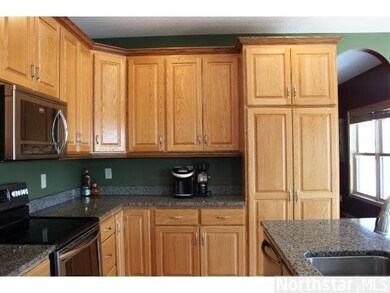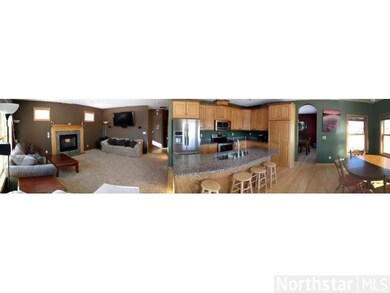
1402 Landsdown Rd Buffalo, MN 55313
Estimated Value: $476,891 - $531,000
Highlights
- Deck
- Vaulted Ceiling
- Formal Dining Room
- Northwinds Elementary School Rated A-
- Wood Flooring
- 5-minute walk to Sundance Ridge Park
About This Home
As of May 2014Superior to new construction, seasonal views Buffalo Lake, granite counters, all solid surface floors including HDWD & tile, upper 3BR & loft , main floor FR, 2nd kitchen, walk-out, owners suite includes master BA & lg walk-in, Azek deck, manicured yard
Last Agent to Sell the Property
Todd Kruse
Keller Williams Premier Realty Listed on: 01/27/2014
Co-Listed By
Daniel Hodgin
Keller Williams Premier Realty
Last Buyer's Agent
Marci Weiche
Edina Realty, Inc.
Home Details
Home Type
- Single Family
Est. Annual Taxes
- $5,750
Year Built
- 2004
Lot Details
- 0.32 Acre Lot
- Fenced Yard
- Sprinkler System
- Few Trees
Home Design
- Brick Exterior Construction
- Asphalt Shingled Roof
- Wood Siding
- Metal Siding
- Vinyl Siding
Interior Spaces
- 2-Story Property
- Woodwork
- Vaulted Ceiling
- Gas Fireplace
- Formal Dining Room
Kitchen
- Range
- Microwave
- Dishwasher
- Disposal
Flooring
- Wood
- Tile
Bedrooms and Bathrooms
- 4 Bedrooms
- Walk-In Closet
- Primary Bathroom is a Full Bathroom
- Bathroom on Main Level
Finished Basement
- Walk-Out Basement
- Basement Fills Entire Space Under The House
- Basement Window Egress
Parking
- 3 Car Attached Garage
- Garage Door Opener
- Driveway
Outdoor Features
- Deck
- Storage Shed
Utilities
- Forced Air Heating and Cooling System
- Water Softener is Owned
Listing and Financial Details
- Assessor Parcel Number 103195004450
Ownership History
Purchase Details
Home Financials for this Owner
Home Financials are based on the most recent Mortgage that was taken out on this home.Purchase Details
Purchase Details
Purchase Details
Similar Homes in Buffalo, MN
Home Values in the Area
Average Home Value in this Area
Purchase History
| Date | Buyer | Sale Price | Title Company |
|---|---|---|---|
| Koren Kyle P | $293,000 | -- | |
| Spader Benjamin | $211,200 | -- | |
| Desousa Gilson C | $232,000 | -- | |
| Christian Development Llc | $64,900 | -- |
Property History
| Date | Event | Price | Change | Sq Ft Price |
|---|---|---|---|---|
| 05/29/2014 05/29/14 | Sold | $293,000 | -8.4% | $86 / Sq Ft |
| 04/23/2014 04/23/14 | Pending | -- | -- | -- |
| 01/27/2014 01/27/14 | For Sale | $319,900 | -- | $94 / Sq Ft |
Tax History Compared to Growth
Tax History
| Year | Tax Paid | Tax Assessment Tax Assessment Total Assessment is a certain percentage of the fair market value that is determined by local assessors to be the total taxable value of land and additions on the property. | Land | Improvement |
|---|---|---|---|---|
| 2024 | $5,750 | $455,400 | $70,000 | $385,400 |
| 2023 | $5,460 | $474,900 | $70,000 | $404,900 |
| 2022 | $5,364 | $416,900 | $70,000 | $346,900 |
| 2021 | $5,306 | $367,600 | $55,000 | $312,600 |
| 2020 | $5,380 | $357,600 | $55,000 | $302,600 |
| 2019 | $5,028 | $350,900 | $0 | $0 |
| 2018 | $4,534 | $341,600 | $0 | $0 |
| 2017 | $4,126 | $307,300 | $0 | $0 |
| 2016 | $3,856 | $0 | $0 | $0 |
| 2015 | $3,658 | $0 | $0 | $0 |
| 2014 | -- | $0 | $0 | $0 |
Agents Affiliated with this Home
-
T
Seller's Agent in 2014
Todd Kruse
Keller Williams Premier Realty
-
D
Seller Co-Listing Agent in 2014
Daniel Hodgin
Keller Williams Premier Realty
-
M
Buyer's Agent in 2014
Marci Weiche
Edina Realty, Inc.
Map
Source: REALTOR® Association of Southern Minnesota
MLS Number: 4572326
APN: 103-195-004450
- 400 Bluffs Pkwy
- 206 Sundance Ridge
- 1302 Windrush Rd
- 811 Myrtle St
- 108 Serenity Cir
- 1632 Bishop Ave NW
- 913 Quail Pass
- 805 Natalie Dr
- 713 9th St NW
- 711 9th St NW
- 1100 Varner Way
- TBD Lake Blvd
- 700 10th St NW
- 1867 County Road 35 W
- 903 6th Ave NW
- 700 6th Ave NW
- 507 Lake Blvd NW
- 414 8th St NW
- 805 Kensington Way
- 103 Grandview Ct
- 1402 Landsdown Rd
- 1404 Landsdown Rd
- 1400 Landsdown Rd
- 1316 Landsdown Rd
- 1405 Landsdown Rd
- 1403 Landsdown Rd
- 1314 Landsdown Rd
- 1408 Landsdown Rd
- 1407 Landsdown Rd
- 1401 Landsdown Rd
- 239 Sundance Ridge
- 1319 Landsdown Rd
- 235 Sundance Ridge
- 1312 Landsdown Rd
- 1410 Landsdown Rd
- 1317 Landsdown Rd
- 233 Sundance Ridge
- 202 Heartland Rd
- 200 Heartland Rd
- 112 Heartland Rd
