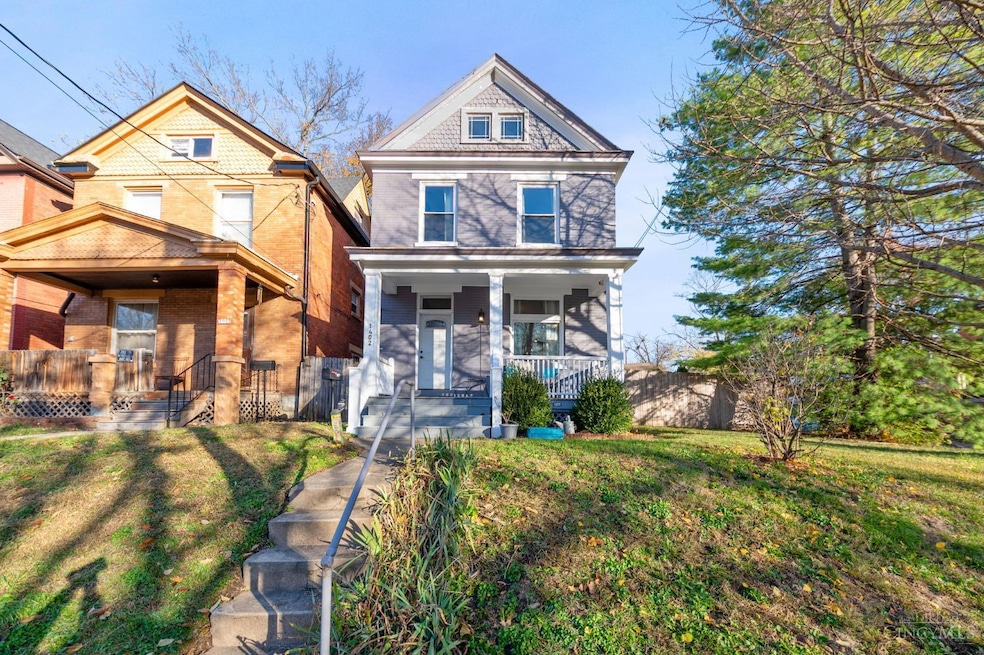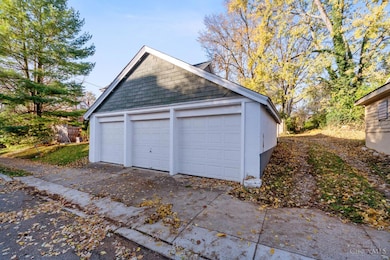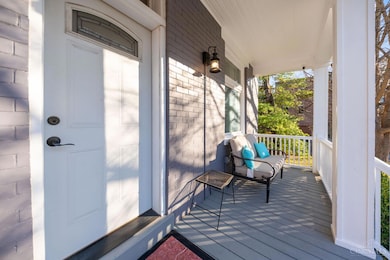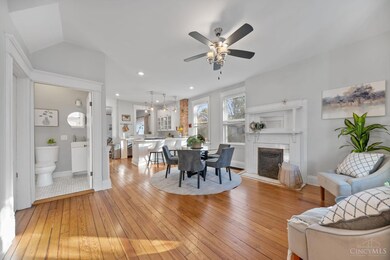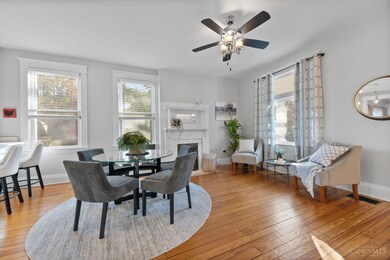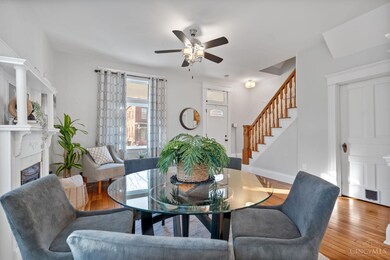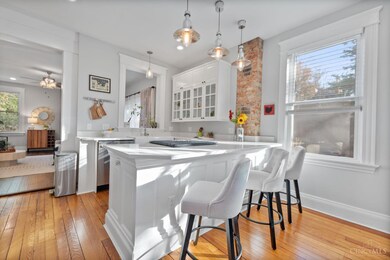1402 Ludlow Place Cincinnati, OH 45223
Northside NeighborhoodEstimated payment $2,638/month
Highlights
- Eat-In Gourmet Kitchen
- Deck
- Wood Flooring
- Walnut Hills High School Rated A+
- Traditional Architecture
- 4-minute walk to Chase/Fergus Children's Playground
About This Home
Absolutely gorgeous & fully renovated 3 story, 4-bedroom brick home in Northside. Exemplary workmanship! Original character still present. Additional lot included w/3car detached garage. Spectacular new 680 ft. two story edition which created 19x15 1st floor family room & 16x12 Primary suite. Luxurious full bath on 2nd floor & 1st flr. Open floor plan, 10-foot ceilings on both floors, beautiful original hardwood floors. Spacious gourmet kitchen with large quartz counter bar, SS appliances, & gas cooktop. Coffee station with additional cabinet space. 20x7 side deck with entrance to 6x6 mudroom. Huge 28x11 3rd floor 4th bedroom, gym, study or playroom for the kids. All mechanics including plumbing & electric updated. Plenty of storage in basement with commode & huge stationary tub. 2 New split system hvac. High efficiency gas furnace. Privacy fence & little play area w/wood swingset can stay. Primary bath has huge walk-in shower w/seat, double bowl sink w/marble countertops & tile fl
Home Details
Home Type
- Single Family
Est. Annual Taxes
- $2,206
Year Built
- Built in 1912
Lot Details
- 2,526 Sq Ft Lot
- Lot Dimensions are 25x100
- Corner Lot
Parking
- 3 Car Detached Garage
- Garage Door Opener
- Off-Street Parking
Home Design
- Traditional Architecture
- Brick Exterior Construction
- Poured Concrete
- Metal Roof
- Radon Mitigation System
Interior Spaces
- 2,190 Sq Ft Home
- 3-Story Property
- Ceiling height of 9 feet or more
- Ceiling Fan
- Recessed Lighting
- Non-Functioning Fireplace
- Vinyl Clad Windows
- Insulated Windows
- Window Treatments
- French Doors
- Panel Doors
- Mud Room
- Living Room with Fireplace
- Unfinished Basement
- Basement Fills Entire Space Under The House
- Fire and Smoke Detector
Kitchen
- Eat-In Gourmet Kitchen
- Breakfast Bar
- Oven or Range
- Gas Cooktop
- Dishwasher
- Quartz Countertops
- Solid Wood Cabinet
- Disposal
Flooring
- Wood
- Concrete
Bedrooms and Bathrooms
- 4 Bedrooms
- Walk-In Closet
- 2 Full Bathrooms
- Dual Vanity Sinks in Primary Bathroom
- Built-In Shower Bench
Laundry
- Dryer
- Washer
Outdoor Features
- Deck
- Porch
Utilities
- Forced Air Heating and Cooling System
- Mini Split Air Conditioners
- Mini Split Heat Pump
- Heating System Uses Gas
- 220 Volts
- Electric Water Heater
Community Details
- No Home Owners Association
Map
Home Values in the Area
Average Home Value in this Area
Tax History
| Year | Tax Paid | Tax Assessment Tax Assessment Total Assessment is a certain percentage of the fair market value that is determined by local assessors to be the total taxable value of land and additions on the property. | Land | Improvement |
|---|---|---|---|---|
| 2024 | $2,190 | $106,614 | $10,353 | $96,261 |
| 2023 | $1,100 | $89,891 | $10,353 | $79,538 |
| 2022 | $892 | $85,989 | $5,352 | $80,637 |
| 2021 | $855 | $85,989 | $5,352 | $80,637 |
| 2020 | $906 | $85,989 | $5,352 | $80,637 |
| 2019 | $941 | $12,198 | $4,498 | $7,700 |
| 2018 | $942 | $12,198 | $4,498 | $7,700 |
| 2017 | $906 | $12,198 | $4,498 | $7,700 |
| 2016 | $1,089 | $14,333 | $4,389 | $9,944 |
| 2015 | $354 | $14,333 | $4,389 | $9,944 |
| 2014 | $358 | $14,333 | $4,389 | $9,944 |
| 2013 | $310 | $13,521 | $4,141 | $9,380 |
Property History
| Date | Event | Price | List to Sale | Price per Sq Ft | Prior Sale |
|---|---|---|---|---|---|
| 12/27/2025 12/27/25 | Pending | -- | -- | -- | |
| 11/14/2025 11/14/25 | For Sale | $469,900 | +80.7% | $215 / Sq Ft | |
| 09/16/2018 09/16/18 | Off Market | $260,000 | -- | -- | |
| 06/14/2018 06/14/18 | Sold | $260,000 | -7.1% | $213 / Sq Ft | View Prior Sale |
| 05/16/2018 05/16/18 | Pending | -- | -- | -- | |
| 05/14/2018 05/14/18 | For Sale | $279,900 | -- | $230 / Sq Ft |
Purchase History
| Date | Type | Sale Price | Title Company |
|---|---|---|---|
| Interfamily Deed Transfer | -- | Vantage Point Title Inc | |
| Warranty Deed | $260,000 | None Available | |
| Warranty Deed | $46,875 | Comprehensive Title Corp | |
| Interfamily Deed Transfer | -- | Attorney | |
| Certificate Of Transfer | -- | None Available |
Mortgage History
| Date | Status | Loan Amount | Loan Type |
|---|---|---|---|
| Open | $217,050 | New Conventional | |
| Closed | $221,000 | New Conventional |
Source: MLS of Greater Cincinnati (CincyMLS)
MLS Number: 1861993
APN: 221-0019-0252
- 1412 Knowlton St
- 1318 Knowlton St
- 4214 Chambers St
- 1325 Knowlton St
- 4226 Chambers St
- 4226 Mad Anthony St
- 4125 Chambers St
- 4228 Fergus St
- 4230 Fergus St
- 4216 Williamson Place
- 4251 Chambers St
- 4208 Brookside Ave
- 4256 Langland St
- 4262 Langland St
- 4236 Brookside Ave
- 1535 Pullan Ave
- 1545 Pullan Ave
- 4244 Hamilton Ave
- 4326 Hamilton Ave
- 1610 Cooper St
