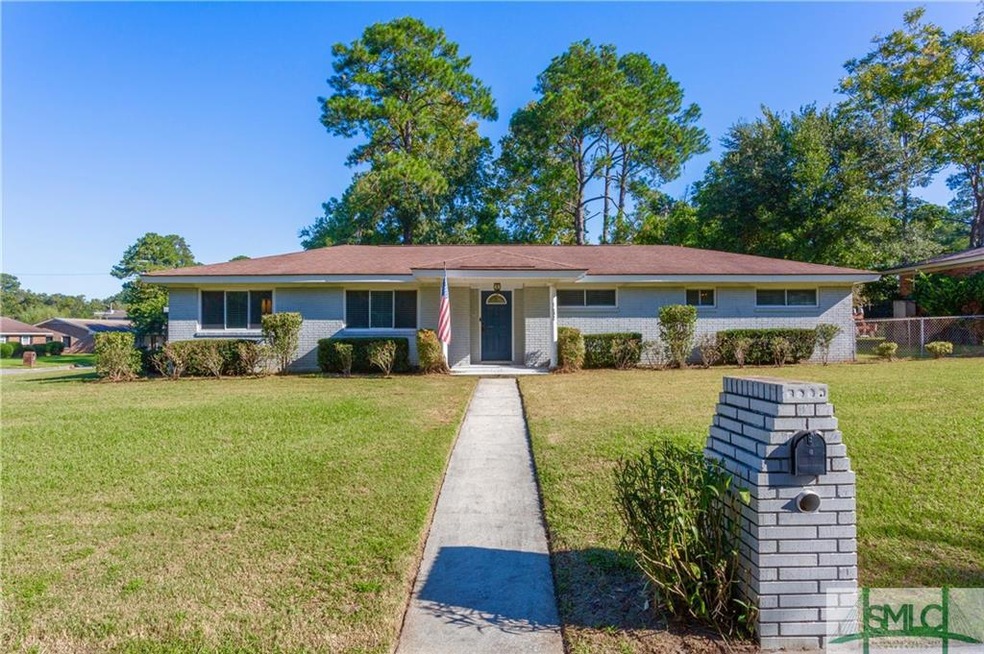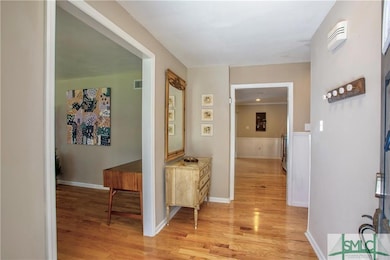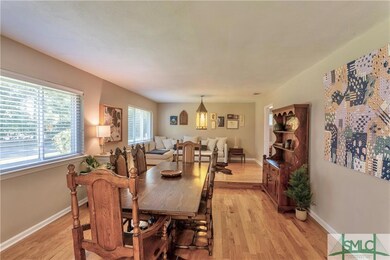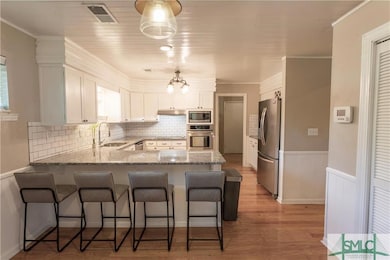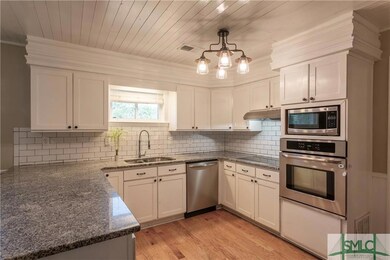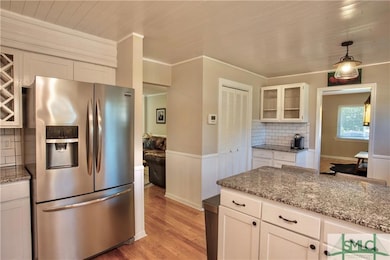
1402 Marlborough Way Savannah, GA 31406
Mayfair NeighborhoodHighlights
- In Ground Pool
- Corner Lot
- Fenced Yard
- Primary Bedroom Suite
- Breakfast Area or Nook
- Attached Garage
About This Home
As of December 2022This Charming Home Won't Last Long! Located in the coveted Mayfair neighborhood is this tastefully updated home complete with salt water pool. Step inside the entryway to find a massive Family Room perfect for entertaining, along with large Living and Dining rooms. There are hardwood floors throughout with an updated kitchen featuring granite countertops, SS appliances, and coffee bar. The Master Suite has been remodeled with a large walk-thru closet, vanity and spacious bathroom complete with large rainfall shower. 2 more additional Bedrooms and an add'l bathroom down the hall. Add'l upgrades include a Tesla Charger, new insulation, tankless hot-water heater, new pool liner and pump and new HVAC condenser in 2018. Centrally located near shops, restaurants and the Truman Parkway allowing you to easily head downtown. Lake Mayer is a stone's throw away with tennis/basketball courts, bike/running paths, fishing and more!
Last Agent to Sell the Property
Compass Georgia LLC License #405203 Listed on: 10/14/2022

Home Details
Home Type
- Single Family
Est. Annual Taxes
- $3,339
Year Built
- Built in 1962
Lot Details
- 0.35 Acre Lot
- Fenced Yard
- Wood Fence
- Corner Lot
HOA Fees
- $4 Monthly HOA Fees
Home Design
- Brick Exterior Construction
- Slab Foundation
- Roof Vent Fans
- Asphalt Roof
Interior Spaces
- 2,290 Sq Ft Home
- 1-Story Property
- Double Pane Windows
- Pull Down Stairs to Attic
- Security Lights
- Laundry Room
Kitchen
- Breakfast Area or Nook
- Single Oven
- Cooktop with Range Hood
- Microwave
- Dishwasher
- Disposal
Bedrooms and Bathrooms
- 3 Bedrooms
- Primary Bedroom Suite
- 2 Full Bathrooms
Parking
- Attached Garage
- 2 Carport Spaces
Pool
- In Ground Pool
- Spa
Utilities
- Central Heating and Cooling System
- Roof Turbine
- 220 Volts
- 110 Volts
- Tankless Water Heater
- Cable TV Available
Additional Features
- Energy-Efficient Insulation
- Open Patio
- City Lot
Listing and Financial Details
- Home warranty included in the sale of the property
- Assessor Parcel Number 2047807002
Community Details
Overview
- Mayfair Association, Phone Number (912) 657-1545
Recreation
- Community Playground
- Community Pool
Ownership History
Purchase Details
Home Financials for this Owner
Home Financials are based on the most recent Mortgage that was taken out on this home.Purchase Details
Home Financials for this Owner
Home Financials are based on the most recent Mortgage that was taken out on this home.Purchase Details
Home Financials for this Owner
Home Financials are based on the most recent Mortgage that was taken out on this home.Purchase Details
Similar Homes in Savannah, GA
Home Values in the Area
Average Home Value in this Area
Purchase History
| Date | Type | Sale Price | Title Company |
|---|---|---|---|
| Warranty Deed | $412,000 | -- | |
| Warranty Deed | $240,000 | -- | |
| Warranty Deed | $167,000 | -- | |
| Gift Deed | -- | -- |
Mortgage History
| Date | Status | Loan Amount | Loan Type |
|---|---|---|---|
| Previous Owner | $300,000 | Mortgage Modification | |
| Previous Owner | $245,160 | VA | |
| Previous Owner | $192,500 | New Conventional |
Property History
| Date | Event | Price | Change | Sq Ft Price |
|---|---|---|---|---|
| 12/12/2022 12/12/22 | Sold | $412,000 | -4.2% | $180 / Sq Ft |
| 11/12/2022 11/12/22 | Pending | -- | -- | -- |
| 11/04/2022 11/04/22 | Price Changed | $430,000 | -2.3% | $188 / Sq Ft |
| 10/27/2022 10/27/22 | Price Changed | $440,000 | -4.1% | $192 / Sq Ft |
| 10/21/2022 10/21/22 | Price Changed | $459,000 | -0.8% | $200 / Sq Ft |
| 10/20/2022 10/20/22 | Price Changed | $462,500 | -0.5% | $202 / Sq Ft |
| 10/14/2022 10/14/22 | For Sale | $464,900 | +93.7% | $203 / Sq Ft |
| 08/15/2016 08/15/16 | Sold | $240,000 | -26.2% | $94 / Sq Ft |
| 07/25/2016 07/25/16 | Pending | -- | -- | -- |
| 05/09/2016 05/09/16 | For Sale | $325,000 | +94.6% | $128 / Sq Ft |
| 03/03/2016 03/03/16 | Sold | $167,000 | -25.8% | $66 / Sq Ft |
| 02/09/2016 02/09/16 | Pending | -- | -- | -- |
| 12/08/2015 12/08/15 | For Sale | $225,000 | -- | $88 / Sq Ft |
Tax History Compared to Growth
Tax History
| Year | Tax Paid | Tax Assessment Tax Assessment Total Assessment is a certain percentage of the fair market value that is determined by local assessors to be the total taxable value of land and additions on the property. | Land | Improvement |
|---|---|---|---|---|
| 2024 | $5,045 | $169,640 | $17,920 | $151,720 |
| 2023 | $2,011 | $164,800 | $17,880 | $146,920 |
| 2022 | $1,503 | $133,760 | $17,920 | $115,840 |
| 2021 | $3,353 | $118,640 | $17,920 | $100,720 |
| 2020 | $3,584 | $110,880 | $17,920 | $92,960 |
| 2019 | $5,044 | $113,520 | $17,920 | $95,600 |
| 2018 | $3,654 | $115,720 | $17,920 | $97,800 |
| 2017 | $2,815 | $96,000 | $16,416 | $79,584 |
| 2016 | $1,099 | $104,120 | $17,920 | $86,200 |
| 2015 | $1,672 | $97,520 | $17,920 | $79,600 |
| 2014 | $2,138 | $98,360 | $0 | $0 |
Agents Affiliated with this Home
-
Scott Dole

Seller's Agent in 2022
Scott Dole
Compass Georgia LLC
(910) 508-5447
1 in this area
71 Total Sales
-
Stephanie Shuman

Buyer's Agent in 2022
Stephanie Shuman
McIntosh Realty Team LLC
(912) 665-2275
1 in this area
79 Total Sales
-
Jennifer Collins

Seller's Agent in 2016
Jennifer Collins
Whitley & Associates, Inc
(912) 661-3482
16 Total Sales
-
Chris White
C
Buyer's Agent in 2016
Chris White
Brand Name Real Estate, Inc
(912) 484-0484
7 Total Sales
-
C
Buyer's Agent in 2016
Carolyn Smith
Exclusive Buyer's Realty
Map
Source: Savannah Multi-List Corporation
MLS Number: 277421
APN: 2047807002
- 1201 Madrid Ave
- 0 Corinth Ave
- 8518 Whitefield Ave
- 8609 E Creighton Place
- 8519 Cresthill Ave
- 1512 Rosewood Dr
- 26 Arthur Cir
- 1613 Rosewood Dr
- 506 E Montgomery Cross Rd
- 504 E Montgomery Cross Rd
- 17 Chapel Dr
- 10 Lisa Dr
- 408 & 410 E Montgomery Cross Rd
- 410 E Montgomery Cross Rd
- 8813 Whitefield Ave
- 408 E Montgomery Cross Rd
- 1 Patron Ct
- 8615 Hurst Ave
- 610 Rivers End Dr
- 7750 Waters Ave
