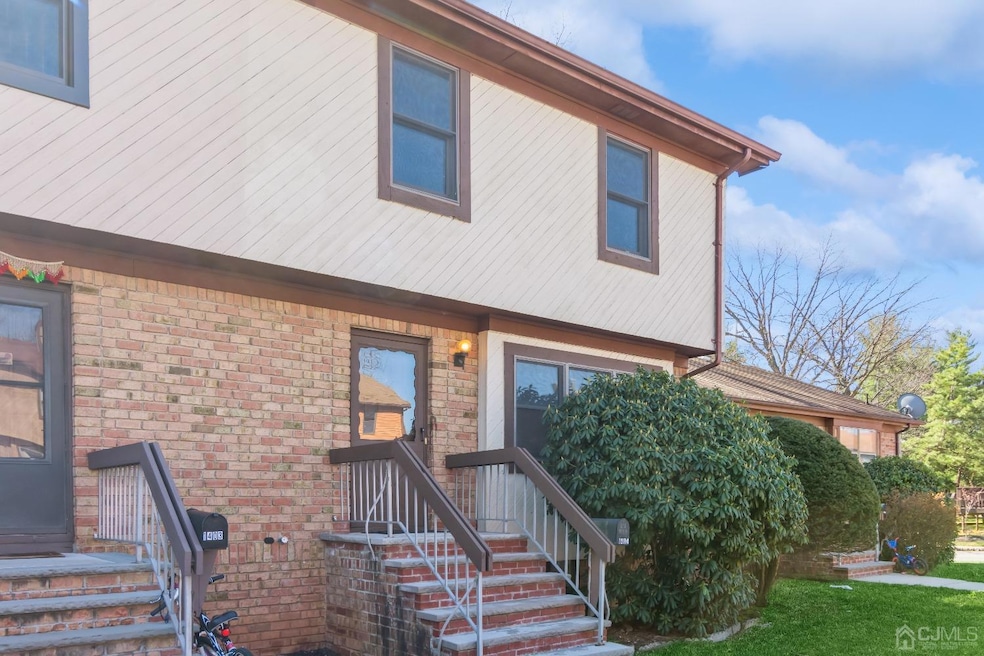1402 Merrywood Dr Edison, NJ 08817
Highlights
- Private Pool
- Workshop
- Living Room
- John Marshall Elementary School Rated A-
- Eat-In Kitchen
- Laundry Room
About This Home
Welcome to your ideal commuter's haven in the heart of Edison! This beautiful 2-bedroom, 2.5-bath townhouse with a finished basement offers the perfect balance of comfort, style, and convenience. Step inside to find a bright and spacious living room that flows into a cozy eat-in kitchen. Sliding glass doors lead to your private patioperfect for morning coffee, dining outdoors, or unwinding after a long day. Upstairs, you'll discover two generously sized bedrooms, including a primary suite complete with its own en-suite bath and dual closets for maximum storage and privacy. The finished basement adds versatile living space, ideal for a home office, media room, or play area. Located just minutes from the train station, shopping, dining, and more, this home is perfectly positioned for both easy commuting and everyday living.
Townhouse Details
Home Type
- Townhome
Est. Annual Taxes
- $7,153
Year Built
- Built in 1981
Parking
- Assigned Parking
Interior Spaces
- 1,540 Sq Ft Home
- 2-Story Property
- Living Room
- Utility Room
Kitchen
- Eat-In Kitchen
- Gas Oven or Range
- Dishwasher
Flooring
- Carpet
- Laminate
Bedrooms and Bathrooms
- 2 Bedrooms
Laundry
- Laundry Room
- Washer and Dryer
Finished Basement
- Basement Fills Entire Space Under The House
- Recreation or Family Area in Basement
- Workshop
- Basement Storage
Utilities
- Forced Air Heating System
- Gas Water Heater
Additional Features
- Private Pool
- 1,385 Sq Ft Lot
- Interior Unit
Listing and Financial Details
- Tenant pays for all utilities, cable TV, electricity, gas, hot water, water
- 12 Month Lease Term
Community Details
Overview
- Association fees include maintenance fee
- Edison Manor Subdivision
Recreation
- Community Pool
Pet Policy
- No Pets Allowed
Map
Source: All Jersey MLS
MLS Number: 2602210R
APN: 05-00019-0000-00122-02
- 1308 Merrywood Dr
- 205 Merrywood Dr
- 1702 Amanda Ct
- 2005 Amanda Ct
- 449 Plainfield Ave
- 2910 Jesse Way
- 7402 Hana Rd
- 3205 Hana Rd
- 67 Nova Dr
- 0-142&134 Ethel Rd
- 60 Runyon Ave
- 328 Lunar Rd
- 393 Draco Rd
- 146 Nebula Rd
- 349 Lunar Rd Unit 349
- 253 Nebula Rd
- 156 Nebula Rd
- 121 Dunham Ave
- 416 Wallace St
- 711 Orlando St
- 11 Brunswick Ave
- 1611 Raspberry Ct
- 1703 Raspberry Ct
- 2100 Hana Rd
- 5302 Hana Rd
- 401 Jesse Way
- 5003 Hana Rd
- 6102 Hana Rd
- 4607 Hana Rd
- 6502 Hana Rd
- 1100 Meadows Dr
- 7 Walnut St
- 116 Meadows Dr
- 713 Orlando St
- 613 Doral Ct
- 1636 Stelton Rd
- 721 Liberty Ct Unit 721
- 222 Orlando St
- 78 Ethel Rd Unit ID1265765P
- 307 Poll Place







