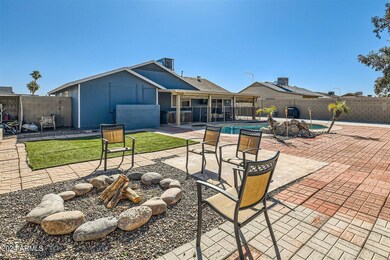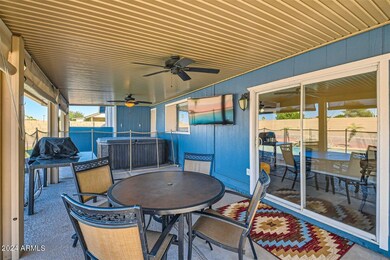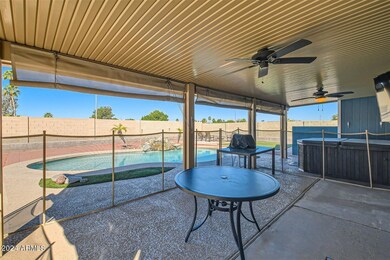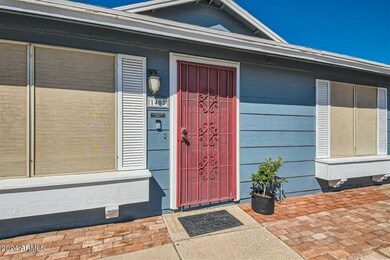
1402 N Ashland Mesa, AZ 85203
North Central Mesa NeighborhoodHighlights
- Private Pool
- Vaulted Ceiling
- No HOA
- Franklin at Brimhall Elementary School Rated A
- Granite Countertops
- Covered patio or porch
About This Home
As of May 2024Offering optimal comfort and peace of mind, the owners have recently installed a new 3.5 ton Trane AC unit, new roof underlayment, and brand new shingle roof being installed this week. The Location of this unique property offers future buyers a coveted sense of privacy, backing up to the tranquil canal without any neighboring intrusions. It also provides immediate accessibility for your own use.
For entertainment enthusiasts, the backyard presents an enticing opportunity to enhance the already impressive amenities. These include a sparkling pool, a captivating waterfall feature, a relaxing hot tub, a cozy fire pit area, ample space for a sport court, and a covered back patio complete with adjustable shading. Inside, a versatile bonus room awaits, offering the potential to create an additional dining area or a stylish wet bar location. Conveniently located, this property is just a 15-minute drive in either direction to the lively Old Town Scottsdale entertainment district or the charming Heritage district in Gilbert. Plus, it's only minutes away from the 202 freeway, ensuring easy access to various destinations. Don't miss out on the opportunity to make this exceptional property your own.
Last Agent to Sell the Property
Home Team Luxury Realty AZ License #SA673804000 Listed on: 04/09/2024
Home Details
Home Type
- Single Family
Est. Annual Taxes
- $1,178
Year Built
- Built in 1982
Lot Details
- 8,137 Sq Ft Lot
- Desert faces the front and back of the property
- Block Wall Fence
- Artificial Turf
Parking
- 1 Car Garage
- Garage Door Opener
Home Design
- Wood Frame Construction
- Composition Roof
Interior Spaces
- 1,248 Sq Ft Home
- 1-Story Property
- Vaulted Ceiling
- Ceiling Fan
Kitchen
- Eat-In Kitchen
- <<builtInMicrowave>>
- Granite Countertops
Flooring
- Carpet
- Tile
Bedrooms and Bathrooms
- 3 Bedrooms
- 2 Bathrooms
Pool
- Private Pool
- Spa
Outdoor Features
- Covered patio or porch
Schools
- Kerr Elementary School
- Kino Junior High School
- Westwood High School
Utilities
- Central Air
- Heating Available
- High Speed Internet
- Cable TV Available
Community Details
- No Home Owners Association
- Association fees include no fees
- Built by Continental Homes
- Hohokam Trails 2 Subdivision
Listing and Financial Details
- Tax Lot 62
- Assessor Parcel Number 136-26-658
Ownership History
Purchase Details
Home Financials for this Owner
Home Financials are based on the most recent Mortgage that was taken out on this home.Purchase Details
Home Financials for this Owner
Home Financials are based on the most recent Mortgage that was taken out on this home.Purchase Details
Home Financials for this Owner
Home Financials are based on the most recent Mortgage that was taken out on this home.Purchase Details
Home Financials for this Owner
Home Financials are based on the most recent Mortgage that was taken out on this home.Purchase Details
Purchase Details
Home Financials for this Owner
Home Financials are based on the most recent Mortgage that was taken out on this home.Purchase Details
Home Financials for this Owner
Home Financials are based on the most recent Mortgage that was taken out on this home.Purchase Details
Home Financials for this Owner
Home Financials are based on the most recent Mortgage that was taken out on this home.Purchase Details
Home Financials for this Owner
Home Financials are based on the most recent Mortgage that was taken out on this home.Similar Homes in Mesa, AZ
Home Values in the Area
Average Home Value in this Area
Purchase History
| Date | Type | Sale Price | Title Company |
|---|---|---|---|
| Warranty Deed | $450,000 | Wfg National Title Insurance C | |
| Warranty Deed | $320,000 | Chicago Title Agency | |
| Warranty Deed | -- | Chicago Title | |
| Warranty Deed | $154,000 | Clear Title Agency Of Arizon | |
| Cash Sale Deed | $105,000 | Security Title Agency | |
| Interfamily Deed Transfer | -- | None Available | |
| Quit Claim Deed | -- | Transnation Title Ins Co | |
| Joint Tenancy Deed | $149,000 | Capital Title Agency Inc | |
| Interfamily Deed Transfer | -- | Capital Title Agency Inc | |
| Joint Tenancy Deed | $74,900 | First American Title |
Mortgage History
| Date | Status | Loan Amount | Loan Type |
|---|---|---|---|
| Open | $360,000 | New Conventional | |
| Previous Owner | $314,204 | FHA | |
| Previous Owner | $25,000 | Credit Line Revolving | |
| Previous Owner | $149,737 | FHA | |
| Previous Owner | $108,000 | Unknown | |
| Previous Owner | $182,756 | FHA | |
| Previous Owner | $162,800 | Fannie Mae Freddie Mac | |
| Previous Owner | $146,697 | FHA | |
| Previous Owner | $74,335 | FHA |
Property History
| Date | Event | Price | Change | Sq Ft Price |
|---|---|---|---|---|
| 05/07/2024 05/07/24 | Sold | $450,000 | +40.6% | $361 / Sq Ft |
| 04/08/2024 04/08/24 | Pending | -- | -- | -- |
| 03/22/2021 03/22/21 | Sold | $320,000 | +4.9% | $283 / Sq Ft |
| 02/26/2021 02/26/21 | Pending | -- | -- | -- |
| 02/03/2021 02/03/21 | For Sale | $305,000 | +98.1% | $270 / Sq Ft |
| 04/26/2013 04/26/13 | Sold | $154,000 | -0.6% | $136 / Sq Ft |
| 04/01/2013 04/01/13 | Pending | -- | -- | -- |
| 03/25/2013 03/25/13 | For Sale | $155,000 | +47.6% | $137 / Sq Ft |
| 01/30/2013 01/30/13 | Sold | $105,000 | 0.0% | $93 / Sq Ft |
| 01/11/2013 01/11/13 | For Sale | $105,000 | 0.0% | $93 / Sq Ft |
| 12/05/2012 12/05/12 | Pending | -- | -- | -- |
| 12/04/2012 12/04/12 | Price Changed | $105,000 | -16.0% | $93 / Sq Ft |
| 07/16/2012 07/16/12 | Price Changed | $125,000 | -3.8% | $111 / Sq Ft |
| 06/27/2012 06/27/12 | For Sale | $130,000 | -- | $115 / Sq Ft |
Tax History Compared to Growth
Tax History
| Year | Tax Paid | Tax Assessment Tax Assessment Total Assessment is a certain percentage of the fair market value that is determined by local assessors to be the total taxable value of land and additions on the property. | Land | Improvement |
|---|---|---|---|---|
| 2025 | $1,165 | $14,035 | -- | -- |
| 2024 | $1,178 | $13,367 | -- | -- |
| 2023 | $1,178 | $29,100 | $5,820 | $23,280 |
| 2022 | $1,152 | $21,370 | $4,270 | $17,100 |
| 2021 | $1,184 | $19,470 | $3,890 | $15,580 |
| 2020 | $1,168 | $17,930 | $3,580 | $14,350 |
| 2019 | $1,082 | $15,880 | $3,170 | $12,710 |
| 2018 | $1,033 | $14,070 | $2,810 | $11,260 |
| 2017 | $1,001 | $13,300 | $2,660 | $10,640 |
| 2016 | $983 | $12,610 | $2,520 | $10,090 |
| 2015 | $928 | $10,920 | $2,180 | $8,740 |
Agents Affiliated with this Home
-
David Cooney

Seller's Agent in 2024
David Cooney
Home Team Luxury Realty AZ
(520) 885-9000
3 in this area
84 Total Sales
-
Blair Ballin

Buyer's Agent in 2024
Blair Ballin
eXp Realty
(480) 233-6433
1 in this area
123 Total Sales
-
Anastasia Gervasi
A
Seller's Agent in 2021
Anastasia Gervasi
HomeSmart
(480) 226-6774
1 in this area
68 Total Sales
-
Casey Jann

Seller's Agent in 2013
Casey Jann
My Home Group Real Estate
(480) 236-8610
4 in this area
120 Total Sales
-
Chad Valdini
C
Seller's Agent in 2013
Chad Valdini
Superlative Realty
(480) 266-5279
17 Total Sales
-
Wayne Knight

Buyer's Agent in 2013
Wayne Knight
HomeSmart
(602) 290-3609
1 in this area
30 Total Sales
Map
Source: Arizona Regional Multiple Listing Service (ARMLS)
MLS Number: 6686096
APN: 136-26-658
- 1430 N Ashland
- 733 E Halifax St
- 1535 N Horne -- Unit 74
- 1535 N Horne -- Unit 67
- 860 E Brown Rd Unit 25
- 619 E Jensen St Unit 14
- 350 E Huber St
- 942 E Greenway St
- 322 E Gary Cir
- 943 E Inca St
- 319 E Hackamore St
- 414 E Frost Cir
- 1041 N Mesa Dr
- 249 E Grandview St
- 630 E Jensen St Unit 154
- 630 E Jensen St Unit 116
- 630 E Jensen St Unit 133
- 1046 E Fairfield St
- 1055 E Ingram St
- 549 E Mckellips Rd Unit 18






