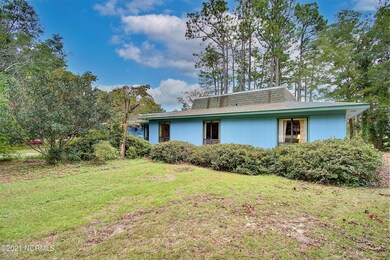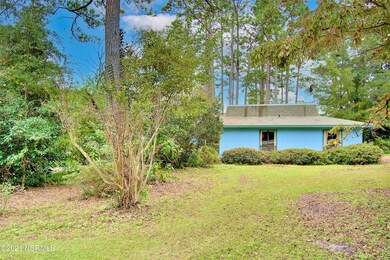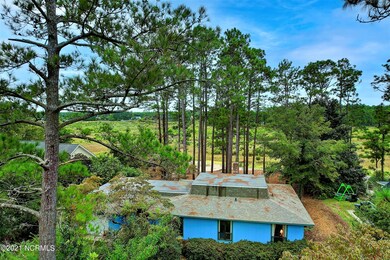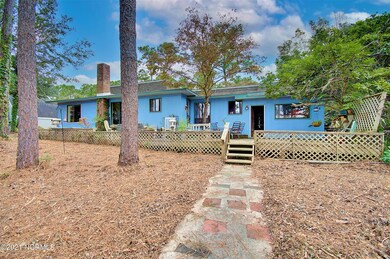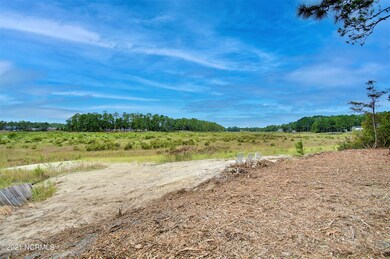
1402 N Shore Dr Southport, NC 28461
Highlights
- Lake Front
- Fitness Center
- Wood Flooring
- Golf Course Community
- Deck
- No HOA
About This Home
As of October 2023Great potential can be found in this 3 bedroom, 2 bath home in Boiling Spring Lakes on the future big lake. Nestled in a serene and wooded setting on a large lot, nature enthusiasts will love taking in all the scenery. A rare find offering sunrise views on the left side of the home and sunset views on the right. You can love this home's comfortable vintage feel or update it to fit your own style. There is plenty of room to relax, entertain, and make memories with friends and loved ones. Enjoy the bright and sunlit kitchen and admire the artfully designed kitchen bar. Painted white cabinets with some open display area for your favorite dishes and knick knacks. Large window over the sink offers natural light and you can just visualize the future lake views you will have. Expansive rear deck offers a tranquil setting and will soon offer panoramic future lake views. In addition, the home has a newer roof and an attached garage where you can park your vehicle or store your kayaks, fishing, and beach gear for all the fun recreational activities to be had. This is a close-knit community that offers a variety of outdoor fun whether it be boating, kayaking, swimming, working out, tennis, basketball, golfing or fishing. The city is centrally located close to Oak Island beach, Southport, Wilmington & Myrtle Beach. Come live this lake community lifestyle in this peaceful neighborhood. Lake is empty due to Hurricane Florence and expected to be refilled in the near future. Check with Boiling Spring Lakes City Hall for more information on the projected timeframe.
Home Details
Home Type
- Single Family
Est. Annual Taxes
- $1,450
Year Built
- Built in 1979
Lot Details
- 0.38 Acre Lot
- Lot Dimensions are 90x176x92x185
- Lake Front
- Property is zoned R1
Home Design
- Slab Foundation
- Wood Frame Construction
- Shingle Roof
- Wood Siding
- Stick Built Home
Interior Spaces
- 1,555 Sq Ft Home
- 1-Story Property
- Ceiling Fan
- Family Room
- Combination Dining and Living Room
- Den
- Water Views
Kitchen
- Stove
- Range Hood
- Dishwasher
Flooring
- Wood
- Carpet
Bedrooms and Bathrooms
- 3 Bedrooms
- 2 Full Bathrooms
Laundry
- Laundry Room
- Washer and Dryer Hookup
Parking
- 1 Car Attached Garage
- Unpaved Parking
- Off-Street Parking
Accessible Home Design
- Accessible Ramps
Outdoor Features
- Deck
- Open Patio
Utilities
- Central Air
- Heat Pump System
- Electric Water Heater
- On Site Septic
- Septic Tank
Listing and Financial Details
- Tax Lot 69
- Assessor Parcel Number 142of034
Community Details
Overview
- No Home Owners Association
- Boiling Spring Lakes Subdivision
Amenities
- Picnic Area
Recreation
- Golf Course Community
- Tennis Courts
- Community Basketball Court
- Fitness Center
- Trails
Ownership History
Purchase Details
Home Financials for this Owner
Home Financials are based on the most recent Mortgage that was taken out on this home.Purchase Details
Home Financials for this Owner
Home Financials are based on the most recent Mortgage that was taken out on this home.Purchase Details
Similar Homes in Southport, NC
Home Values in the Area
Average Home Value in this Area
Purchase History
| Date | Type | Sale Price | Title Company |
|---|---|---|---|
| Warranty Deed | $295,000 | None Listed On Document | |
| Warranty Deed | $250,000 | None Listed On Document | |
| Warranty Deed | $124,000 | -- |
Mortgage History
| Date | Status | Loan Amount | Loan Type |
|---|---|---|---|
| Open | $236,000 | New Conventional | |
| Previous Owner | $207,500 | New Conventional | |
| Previous Owner | $90,000 | Adjustable Rate Mortgage/ARM | |
| Previous Owner | $15,000 | Credit Line Revolving | |
| Previous Owner | $5,000 | Credit Line Revolving |
Property History
| Date | Event | Price | Change | Sq Ft Price |
|---|---|---|---|---|
| 10/10/2023 10/10/23 | Sold | $295,000 | -9.2% | $187 / Sq Ft |
| 08/25/2023 08/25/23 | Pending | -- | -- | -- |
| 07/30/2023 07/30/23 | Price Changed | $325,000 | -7.1% | $206 / Sq Ft |
| 06/14/2023 06/14/23 | For Sale | $350,000 | +40.0% | $222 / Sq Ft |
| 12/21/2021 12/21/21 | Sold | $250,000 | -4.4% | $161 / Sq Ft |
| 10/28/2021 10/28/21 | Pending | -- | -- | -- |
| 10/13/2021 10/13/21 | For Sale | $261,500 | -- | $168 / Sq Ft |
Tax History Compared to Growth
Tax History
| Year | Tax Paid | Tax Assessment Tax Assessment Total Assessment is a certain percentage of the fair market value that is determined by local assessors to be the total taxable value of land and additions on the property. | Land | Improvement |
|---|---|---|---|---|
| 2024 | $1,783 | $297,640 | $41,500 | $256,140 |
| 2023 | $1,463 | $297,640 | $41,500 | $256,140 |
| 2022 | $1,463 | $171,070 | $70,000 | $101,070 |
| 2021 | $1,450 | $171,070 | $70,000 | $101,070 |
| 2020 | $1,361 | $171,070 | $70,000 | $101,070 |
| 2019 | $1,361 | $71,800 | $70,000 | $1,800 |
| 2018 | $1,347 | $81,080 | $80,000 | $1,080 |
| 2017 | $1,313 | $81,080 | $80,000 | $1,080 |
| 2016 | $1,288 | $81,080 | $80,000 | $1,080 |
| 2015 | $1,288 | $170,870 | $80,000 | $90,870 |
| 2014 | $1,450 | $220,468 | $130,000 | $90,468 |
Agents Affiliated with this Home
-
Kim Anderson

Seller's Agent in 2023
Kim Anderson
Art Skipper Realty Inc.
(910) 269-3334
216 in this area
880 Total Sales
-
Virginia Jones

Buyer's Agent in 2023
Virginia Jones
Ginny's Coastal Properties LLC
(910) 992-2066
1 in this area
12 Total Sales
-
G
Buyer's Agent in 2023
Ginny Jones
The Agency Real Estate, LLC
-
Hank Troscianiec

Seller's Agent in 2021
Hank Troscianiec
Keller Williams Innovate-OKI
(910) 262-7705
246 in this area
1,071 Total Sales
-
Melissa Bell

Buyer's Agent in 2021
Melissa Bell
Real Broker LLC
(910) 269-0247
8 in this area
63 Total Sales
Map
Source: Hive MLS
MLS Number: 100294859
APN: 142OF034
- 1372 E Boiling Spring Rd
- 183 Forest Ln
- 1478 E Boiling Spring Rd
- 1082 N Shore Dr
- 1127 E Boiling Spring Rd
- 56 Cedar Rd
- 76 Pine Shore Dr
- 1098 Longleaf Rd
- 48 Cherry Rd
- 1324 S Shore Dr
- 64 Cherry Rd
- 1013 E Boiling Spring Rd
- 1600 Raeford Rd
- 2.23 Acres Alton Lennon
- 1621 Raeford Rd
- 197 Cherry Rd
- 496 Alton Lennon Dr
- 244 Ash Rd
- 14 Redwood Rd
- 1601 Navajo Rd

