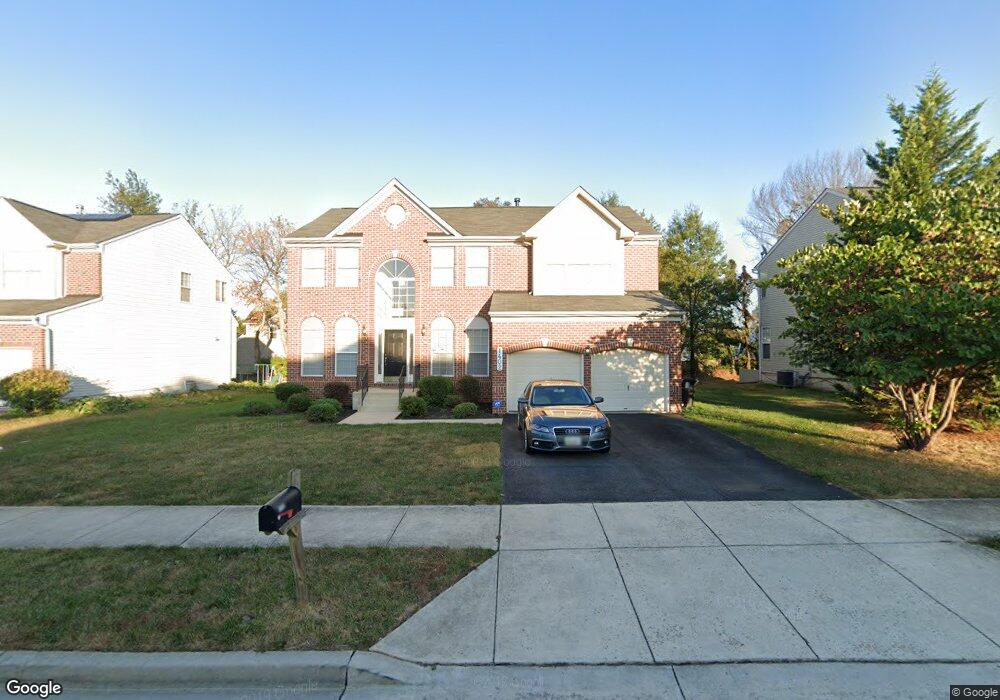1402 Northern Lights Dr Upper Marlboro, MD 20774
Highlights
- Eat-In Gourmet Kitchen
- Colonial Architecture
- 1 Fireplace
- Open Floorplan
- Wood Flooring
- Upgraded Countertops
About This Home
Welcome to your stunning new home! This beautifully updated 5-bedroom, 3.5-bath single-family residence, located in a highly sought-after neighborhood, will be available for move in on December 1, 2025. Upon entering, you'll be greeted by elegant hardwood floors that span the entire main level except the kitchen which has luxury vinyl flooring. The heart of the home is a spacious, modern kitchen, featuring sleek stainless steel appliances, including a built-in oven and microwave, a large island with quartz countertops, and a bright breakfast nook—perfect for casual dining or morning coffee. Adjacent to the kitchen, the expansive great room invites you to relax with a cozy gas fireplace, creating an ideal space for entertaining or unwinding with loved ones. A private main-level office offers a quiet, dedicated space for remote work or personal projects. Upstairs, discover five generously sized bedrooms, including a luxurious primary suite. This serene retreat includes a large walk-in closet and a spa-like ensuite bath with a separate shower and a soaking tub for ultimate relaxation. The fully finished lower level adds even more versatility to the home, offering a spacious recreation room, an additional full bath, multiple finished rooms ideal for your quiet space, a home gym, or hobby space, and ample storage. A wide walkout from the basement leads directly to the rear yard, offering seamless access to outdoor living and entertaining. With abundant space, modern updates, and a prime location, this home is perfectly designed to be your private sanctuary.
Listing Agent
(301) 332-5260 shirleyboydgroup@yahoo.com Taylor Properties License #532401 Listed on: 11/16/2025

Home Details
Home Type
- Single Family
Est. Annual Taxes
- $7,646
Year Built
- Built in 2006
Lot Details
- Sprinkler System
- Property is in excellent condition
- Property is zoned RSF95
HOA Fees
- $55 Monthly HOA Fees
Parking
- 2 Car Attached Garage
- Front Facing Garage
- On-Street Parking
Home Design
- Colonial Architecture
- Entry on the 1st floor
- Frame Construction
- Architectural Shingle Roof
- Concrete Perimeter Foundation
Interior Spaces
- Property has 3 Levels
- Open Floorplan
- Chair Railings
- Ceiling Fan
- Recessed Lighting
- 1 Fireplace
- Family Room Off Kitchen
- Formal Dining Room
- Home Office
Kitchen
- Eat-In Gourmet Kitchen
- Breakfast Area or Nook
- Built-In Oven
- Electric Oven or Range
- Down Draft Cooktop
- Built-In Microwave
- Ice Maker
- Dishwasher
- Stainless Steel Appliances
- Kitchen Island
- Upgraded Countertops
- Disposal
Flooring
- Wood
- Carpet
- Ceramic Tile
- Vinyl
Bedrooms and Bathrooms
- 5 Bedrooms
- En-Suite Bathroom
- Walk-In Closet
- Soaking Tub
- Walk-in Shower
Laundry
- Laundry on main level
- Electric Dryer
- Washer
Finished Basement
- Heated Basement
- Interior Basement Entry
Home Security
- Fire and Smoke Detector
- Fire Sprinkler System
Utilities
- 90% Forced Air Heating and Cooling System
- Vented Exhaust Fan
- Natural Gas Water Heater
- Municipal Trash
- Cable TV Available
Listing and Financial Details
- Residential Lease
- Security Deposit $4,800
- Tenant pays for appliances/equipment - some, cable TV, cooking fuel, electricity, frozen waterpipe damage, gas, heat, hot water, insurance, internet, light bulbs/filters/fuses/alarm care, minor interior maintenance, pest control, sewer, snow removal, all utilities, water
- The owner pays for lawn/shrub care, real estate taxes, trash collection
- Rent includes hoa/condo fee, lawn service, taxes, trash removal
- No Smoking Allowed
- 12-Month Min and 24-Month Max Lease Term
- Available 12/1/25
- $50 Application Fee
- $100 Repair Deductible
- Assessor Parcel Number 17133505229
Community Details
Overview
- Association fees include common area maintenance, management
- Heritage Glen Subdivision
Amenities
- Common Area
Pet Policy
- No Pets Allowed
Map
Source: Bright MLS
MLS Number: MDPG2183604
APN: 13-3505229
- Cape May Plan at The Venue
- 0001 Good Faith Way
- 1204 Northern Lights Dr
- 1207 Heartland Ct
- 9611 Good Faith Way
- 1615 Morning Star Ct
- 9606 Spiritual Ln
- 9607 Good Faith Way
- 1619 Morning Star Ct
- 9617 Good Faith Way
- 9602 Spiritual Ln
- 9624 Spiritual Ln
- 1621 Morning Star Ct
- 9605 Good Faith Way
- 1617 Morning Star Ct
- 1600 Ora Lea Ln
- 10209 New Orchard Dr
- 1631 Wesbourne Dr
- 9521 Westerdale Dr
- 9513 Weshurst Ln
- 1705 Sansbury Rd
- 702 Anoosh Ct
- 601 Harry s Truman Dr
- 310 Harry s Truman Dr
- 10225 Campus Way S
- 10100 Campus Way S Unit 302-4A
- 150 Steeple Chase Way Unit 1BED1BATH
- 150 Steeple Chase Way Unit 2BED2BATH
- 10241 Prince Place Unit T3
- 67 Harry s Truman Dr
- 10246 Prince Place Unit 108
- 10107 Prince Place Unit 304-9B
- 1731 Tulip Ave
- 150 Steeple Chase Way
- 946 Dunloring Ct Unit BASEMENT ONLY
- 127 College Station Dr
- 9610 Prince Place
- 9011 Elk Ave
- 10304 Westphalia Rd
- 10222 Prince Place Unit 201
