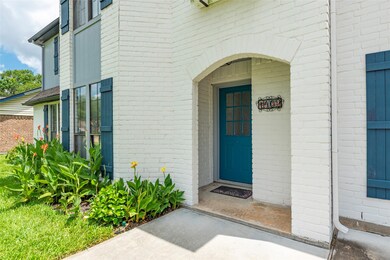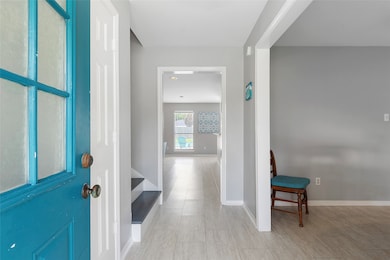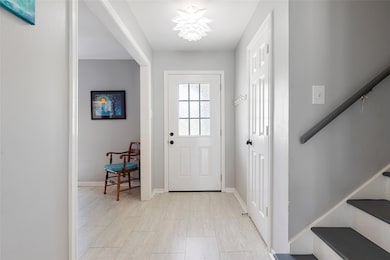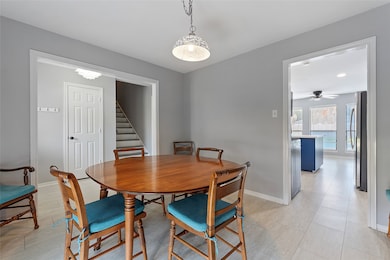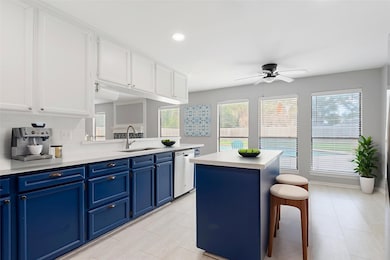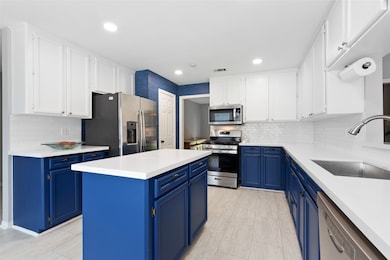
1402 Osborne Dr Friendswood, TX 77546
Outlying Friendswood City NeighborhoodEstimated payment $3,413/month
Highlights
- Gunite Pool
- Traditional Architecture
- Quartz Countertops
- C.W. Cline Elementary School Rated A
- Hydromassage or Jetted Bathtub
- Game Room
About This Home
Welcome to your dream home! This beautifully updated 5-bedroom, 2.5-bath residence offers the perfect blend of comfort, style, and convenience. Located in a highly sought-after school district, this property is ideal for families seeking both space and quality education.Step inside to discover a spacious layout featuring a formal dining room perfect for entertaining, a bright and open living area overlooking the backyard with private pool and spa, and a convenient indoor laundry room. The heart of the home, the kitchen, opens to a cozy breakfast area and family room, making everyday living a breeze. Upstairs you enter into a huge game room as the focal point with bedrooms access directly from the game room to 4 great size rooms.Whether you’re hosting guests or enjoying quiet evenings at home, this property offers something for everyone. Don’t miss this incredible opportunity to live in comfort, style, and one of the best school districts around!
Home Details
Home Type
- Single Family
Est. Annual Taxes
- $7,434
Year Built
- Built in 1983
Lot Details
- 0.27 Acre Lot
HOA Fees
- $2 Monthly HOA Fees
Parking
- 2 Car Attached Garage
Home Design
- Traditional Architecture
- Brick Exterior Construction
- Slab Foundation
- Composition Roof
- Wood Siding
Interior Spaces
- 2,812 Sq Ft Home
- 2-Story Property
- Ceiling Fan
- Gas Fireplace
- Formal Entry
- Family Room Off Kitchen
- Living Room
- Dining Room
- Game Room
- Utility Room
- Washer and Gas Dryer Hookup
- Tile Flooring
- Attic Fan
- Fire and Smoke Detector
Kitchen
- Breakfast Bar
- Gas Oven
- Gas Range
- Microwave
- Dishwasher
- Kitchen Island
- Quartz Countertops
- Disposal
Bedrooms and Bathrooms
- 5 Bedrooms
- Double Vanity
- Hydromassage or Jetted Bathtub
- Separate Shower
Eco-Friendly Details
- Energy-Efficient Thermostat
- Ventilation
Pool
- Gunite Pool
- Spa
Schools
- Westwood Elementary School
- Friendswood Junior High School
- Friendswood High School
Utilities
- Central Heating and Cooling System
- Heating System Uses Gas
- Programmable Thermostat
Community Details
- Regency Estates Association
- Regency Estates Subdivision
Map
Home Values in the Area
Average Home Value in this Area
Tax History
| Year | Tax Paid | Tax Assessment Tax Assessment Total Assessment is a certain percentage of the fair market value that is determined by local assessors to be the total taxable value of land and additions on the property. | Land | Improvement |
|---|---|---|---|---|
| 2023 | $5,722 | $337,957 | $0 | $0 |
| 2022 | $5,752 | $307,234 | $0 | $0 |
| 2021 | $6,524 | $322,350 | $29,530 | $292,820 |
| 2020 | $6,117 | $265,465 | $29,530 | $235,935 |
| 2019 | $5,861 | $230,830 | $29,530 | $201,300 |
| 2018 | $5,690 | $222,750 | $29,530 | $193,220 |
| 2017 | $5,785 | $222,750 | $29,530 | $193,220 |
| 2016 | $5,597 | $219,760 | $29,530 | $190,230 |
| 2015 | $1,780 | $195,930 | $29,530 | $166,400 |
| 2014 | $1,731 | $184,030 | $29,530 | $154,500 |
Property History
| Date | Event | Price | Change | Sq Ft Price |
|---|---|---|---|---|
| 06/03/2025 06/03/25 | For Sale | $499,000 | -- | $177 / Sq Ft |
Purchase History
| Date | Type | Sale Price | Title Company |
|---|---|---|---|
| Interfamily Deed Transfer | -- | None Available | |
| Interfamily Deed Transfer | -- | None Available |
Mortgage History
| Date | Status | Loan Amount | Loan Type |
|---|---|---|---|
| Closed | $100,000 | Credit Line Revolving | |
| Closed | $197,600 | Stand Alone Refi Refinance Of Original Loan | |
| Closed | $197,600 | New Conventional | |
| Closed | $94,000 | Unknown | |
| Closed | $80,629 | Credit Line Revolving | |
| Closed | $18,000 | Credit Line Revolving | |
| Closed | $0 | Assumption |
Similar Homes in the area
Source: Houston Association of REALTORS®
MLS Number: 36890839
APN: 6070-0002-0017-000
- 1410 Osborne Dr
- 1204 Osborne Dr
- 407 Windsor Dr
- 402 Windsor Dr
- 704 Balmoral Ct
- 607 S Heather Ln
- 1405 Greenbriar
- 1408 S Friendswood Dr Unit 101
- 807 Murphy Ln
- 408 Briarmeadow Ave
- 903 Layfair Place
- 505 Hunters Ln
- 803 Mills Ln
- 409 Hunters Ln
- 00 Fm 528 Rd
- 906 Knights Ct
- 107 Charleston St
- 51 Hideaway Dr
- 53 Hideaway Dr
- 11 Hideaway Dr

