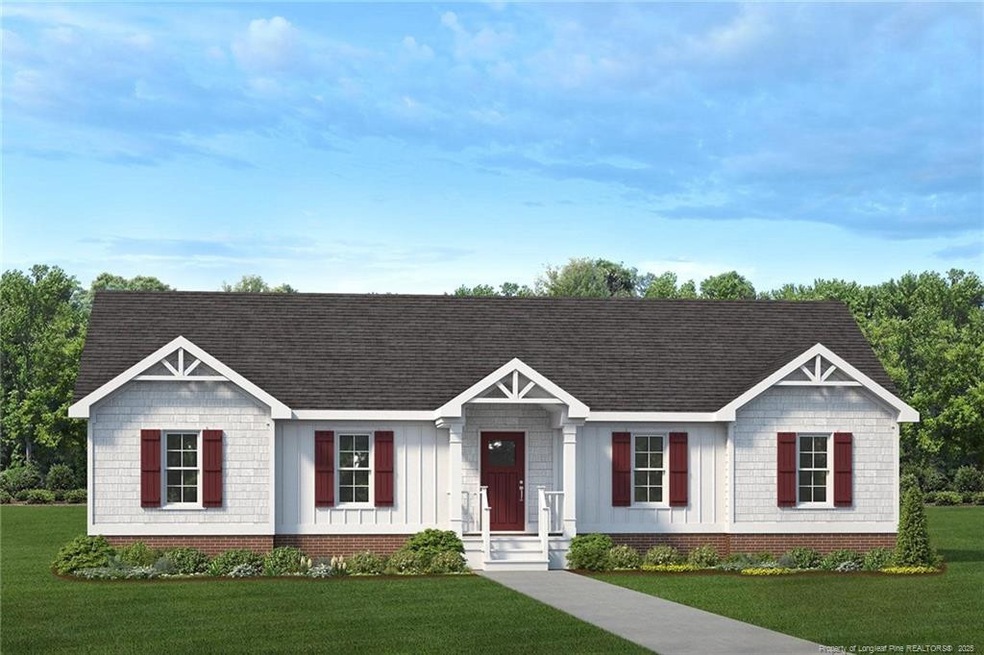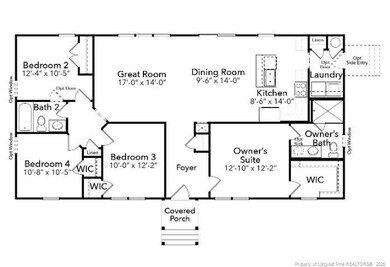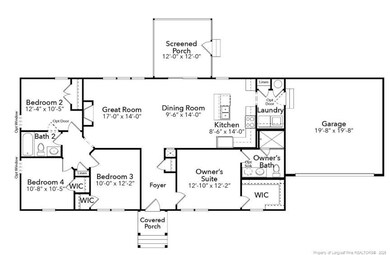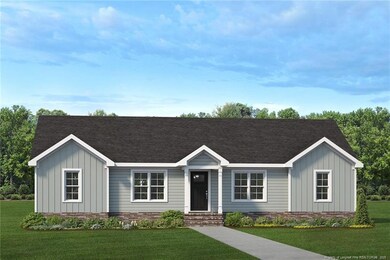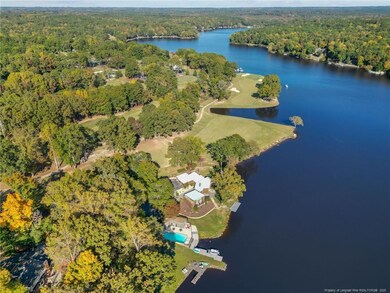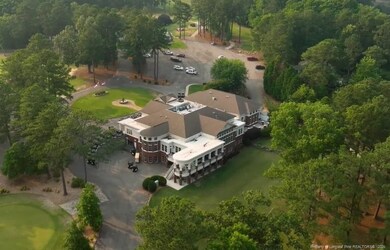
1402 Pennsylvania Ave Sanford, NC 27332
Estimated payment $1,660/month
Highlights
- Golf Course Community
- New Construction
- Ranch Style House
- Tennis Courts
- Gated Community
- Community Pool
About This Home
Choose one of ValueBuild Homes exciting floorplans such as the Cypress “B” below. ValueBuild Homes Will Walk You Through the Entire Home-building Process!This charming ranch home offers a comfortable and efficient layout perfect for families of all sizes. With 1458 square feet of living space spread across a single level, you'll enjoy the ease of single-story living without sacrificing functionality. The home boasts four bedrooms, providing ample space for everyone to relax and unwind. Two full bathrooms ensure convenience during busy mornings and evenings. Open floor plan where great room, dining roomand kitchen flow seamlessly. This creates a bright and airy atmosphere that's perfect for entertaining. We provide numerous options for the interior and exterior such as stone, brick, decking, garage, and more. We can even customize the layout to fit your needs.Beautiful lot ready for a new construction home. Sewer, water, internet, and electricity are all right there at the road. Located within Hidden Lake of Carolina Trace, this lot has tons to offer. Just around the corner from the property are the community pool, tennis courts, basketball court, and common area. Hidden lake also features a bass pond and a marina for those that want to get out on the water. Carolina Trace is a 24-hour gate guarded, lake, and golf community with two courses designed by the renowned Robert Trent Jones. The Carolina Trace Country Club features dining, a pool, a poolside bar, gym, event rooms, yoga studio, and a pro shop. Conveniently located within a 40-minute commute to Raleigh and Fort Bragg with shopping just around the corner, this is a great place to build a home or purchase as an investment.Pictures are representative only and show options and customizations not included in the Cypress “B” base price. Total price includes an ESTIMATE BUDGET FOR SITEWORK. The actual sitework number may vary depending on the final engineering and final approved plans, and actual site conditions.
Listing Agent
Leonard "Beau" Beaudry
ADCOCK REAL ESTATE SERVICES License #329923 Listed on: 06/26/2025
Home Details
Home Type
- Single Family
Year Built
- New Construction
Lot Details
- 9,148 Sq Ft Lot
- Sloped Lot
- Property is zoned RR - Rural Residential
HOA Fees
- $71 Monthly HOA Fees
Home Design
- Home is estimated to be completed on 2/1/26
- Ranch Style House
- Brick Veneer
Interior Spaces
- 1,458 Sq Ft Home
- Combination Kitchen and Dining Room
- Vinyl Flooring
- Crawl Space
- Laundry on main level
Kitchen
- Range<<rangeHoodToken>>
- Dishwasher
- Kitchen Island
Bedrooms and Bathrooms
- 4 Bedrooms
- Walk-In Closet
- 2 Full Bathrooms
Additional Features
- Tennis Courts
- Heat Pump System
Listing and Financial Details
- Home warranty included in the sale of the property
- Assessor Parcel Number 9670-25-0555-00
Community Details
Overview
- Carolina Trace Hidden Lake Association
Recreation
- Golf Course Community
- Community Pool
Security
- Security Guard
- Gated Community
Map
Home Values in the Area
Average Home Value in this Area
Tax History
| Year | Tax Paid | Tax Assessment Tax Assessment Total Assessment is a certain percentage of the fair market value that is determined by local assessors to be the total taxable value of land and additions on the property. | Land | Improvement |
|---|---|---|---|---|
| 2024 | -- | $7,500 | $7,500 | $0 |
| 2023 | $58 | $7,500 | $7,500 | $0 |
| 2022 | $63 | $7,500 | $7,500 | $0 |
| 2021 | $66 | $7,500 | $7,500 | $0 |
| 2020 | $67 | $7,500 | $7,500 | $0 |
| 2019 | $66 | $7,500 | $7,500 | $0 |
| 2018 | $125 | $14,000 | $14,000 | $0 |
| 2017 | $125 | $14,000 | $14,000 | $0 |
| 2016 | $125 | $14,000 | $14,000 | $0 |
| 2014 | $113 | $14,000 | $14,000 | $0 |
Property History
| Date | Event | Price | Change | Sq Ft Price |
|---|---|---|---|---|
| 06/25/2025 06/25/25 | For Sale | $285,940 | +1199.7% | $196 / Sq Ft |
| 06/17/2025 06/17/25 | Price Changed | $22,000 | -12.0% | -- |
| 05/22/2025 05/22/25 | For Sale | $25,000 | +108.3% | -- |
| 12/18/2023 12/18/23 | Off Market | $12,000 | -- | -- |
| 10/31/2023 10/31/23 | Sold | $12,000 | -20.0% | -- |
| 10/20/2023 10/20/23 | Pending | -- | -- | -- |
| 09/22/2023 09/22/23 | For Sale | $15,000 | -- | -- |
Purchase History
| Date | Type | Sale Price | Title Company |
|---|---|---|---|
| Warranty Deed | $12,000 | None Listed On Document |
Similar Homes in Sanford, NC
Source: Doorify MLS
MLS Number: LP746056
APN: 9670-25-0555-00
- 1431 Alabama Ave
- 8002 Royal Dr
- 76 Traceway N
- 1786 Irish Blvd
- 7053 Maple Cir
- 3299 Liverpool Dr
- 1300 South Park Way
- 342 Tulip Tree St
- 250 Palm Dr
- 258 Palm Dr
- 4313 Lenity Ln
- 5200 Arrowwood Cir
- 437 Citron St
- 453 Troy Dr
- 5944 Rosser Pittman Rd
- 632 Harkey Rd
- 202 Faith Ave
- 210 Faith Ave
- 1427 Goldsboro Ave
- 1112 Juniper Dr
