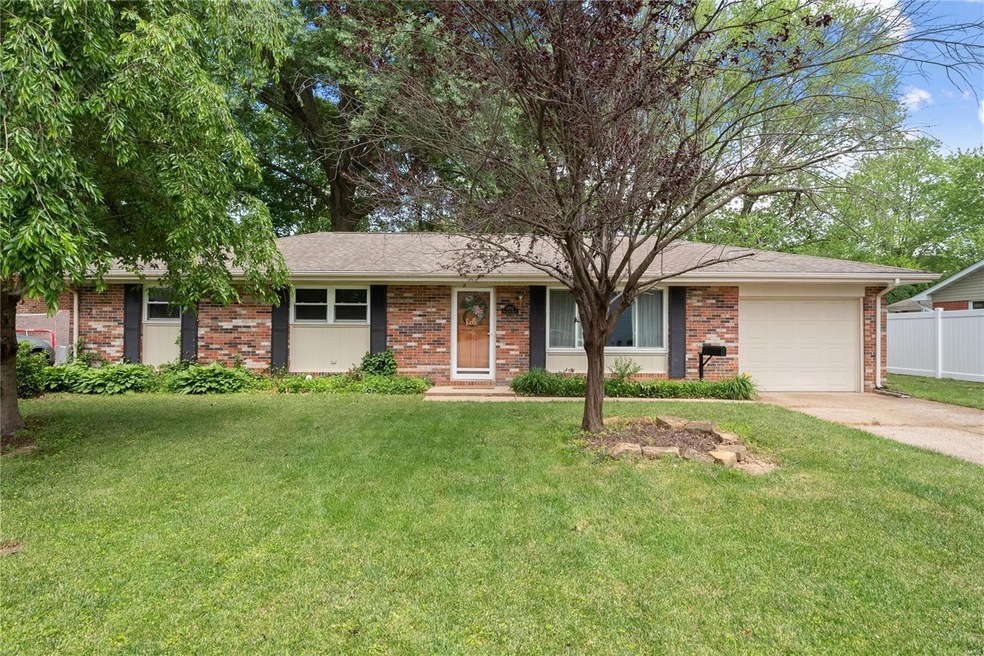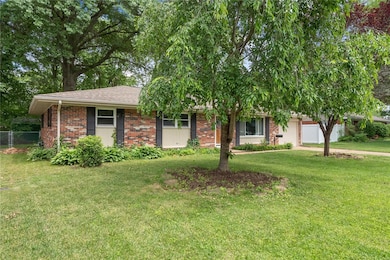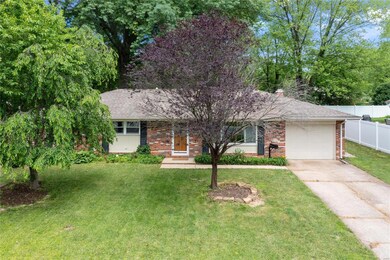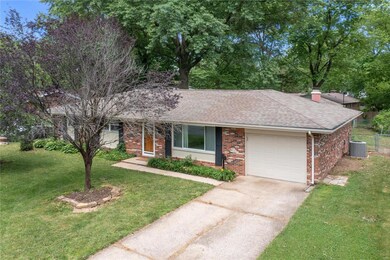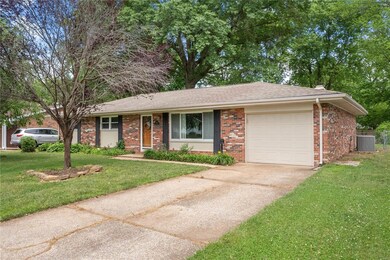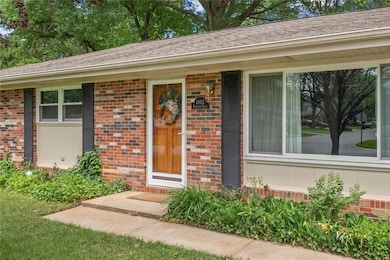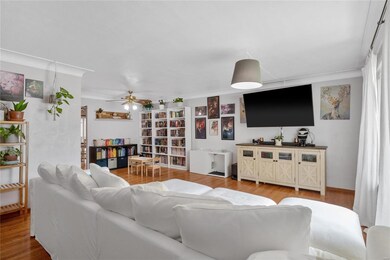
1402 Princeton Dr O Fallon, IL 62269
Highlights
- Primary Bedroom Suite
- Screened Deck
- Wood Flooring
- Evans Elementary School Rated A-
- Contemporary Architecture
- Formal Dining Room
About This Home
As of July 2022This 3-bedroom, 2-bathroom home has an oversized 1-car garage and a level fenced backyard. As you enter the home, you will love the gorgeous hardwood floors in this semi-open ranch floor plan. The spacious front living room lets in lots of natural light and connects to the dining room/school area. The kitchen has Cambria countertops, an abundance of sleek cherry cabinets, and stainless-steel appliances. The kitchen connects to the formal dining area that has a wood-burning fireplace and a door that leads to the back of the house. There are three spacious bedrooms, including a master bedroom suite. The backyard is perfect for entertaining! The backyard features a great deck with a screened-in and lighted gazebo! Plus there is a 10x10 shed and fully fenced backyard. Call to make your appointment today!
Last Agent to Sell the Property
RE/MAX Preferred License #475.155346 Listed on: 06/02/2022

Home Details
Home Type
- Single Family
Year Built
- Built in 1968
Lot Details
- 10,542 Sq Ft Lot
- Lot Dimensions are 133x82
- Fenced
- Level Lot
Parking
- 1 Car Attached Garage
Home Design
- Contemporary Architecture
- Ranch Style House
- Brick or Stone Mason
Interior Spaces
- 1,616 Sq Ft Home
- Historic or Period Millwork
- Wood Burning Fireplace
- Dining Room with Fireplace
- Formal Dining Room
- Wood Flooring
- Crawl Space
Kitchen
- Range
- Dishwasher
- Built-In or Custom Kitchen Cabinets
- Disposal
Bedrooms and Bathrooms
- 3 Main Level Bedrooms
- Primary Bedroom Suite
- 2 Full Bathrooms
- Shower Only
Outdoor Features
- Screened Deck
- Shed
Schools
- Ofallon Dist 90 Elementary And Middle School
- Ofallon High School
Utilities
- Forced Air Heating and Cooling System
- Heating System Uses Gas
- Tankless Water Heater
Listing and Financial Details
- Assessor Parcel Number 04-32.0-113-010
Ownership History
Purchase Details
Home Financials for this Owner
Home Financials are based on the most recent Mortgage that was taken out on this home.Purchase Details
Home Financials for this Owner
Home Financials are based on the most recent Mortgage that was taken out on this home.Purchase Details
Purchase Details
Similar Homes in O Fallon, IL
Home Values in the Area
Average Home Value in this Area
Purchase History
| Date | Type | Sale Price | Title Company |
|---|---|---|---|
| Warranty Deed | $208,000 | Advanced Title Solutions | |
| Deed | $165,000 | First American | |
| Interfamily Deed Transfer | -- | None Available | |
| Deed | $87,000 | -- |
Mortgage History
| Date | Status | Loan Amount | Loan Type |
|---|---|---|---|
| Open | $212,784 | VA | |
| Previous Owner | $170,940 | VA | |
| Previous Owner | $58,000 | Credit Line Revolving | |
| Previous Owner | $45,000 | Unknown | |
| Previous Owner | $12,000 | Credit Line Revolving | |
| Previous Owner | $80,000 | Unknown |
Property History
| Date | Event | Price | Change | Sq Ft Price |
|---|---|---|---|---|
| 07/15/2022 07/15/22 | Sold | $208,000 | +11.8% | $129 / Sq Ft |
| 06/05/2022 06/05/22 | Pending | -- | -- | -- |
| 06/02/2022 06/02/22 | For Sale | $186,000 | +12.7% | $115 / Sq Ft |
| 06/12/2020 06/12/20 | Sold | $165,000 | 0.0% | $102 / Sq Ft |
| 05/07/2020 05/07/20 | Pending | -- | -- | -- |
| 05/07/2020 05/07/20 | For Sale | $165,000 | -- | $102 / Sq Ft |
Tax History Compared to Growth
Tax History
| Year | Tax Paid | Tax Assessment Tax Assessment Total Assessment is a certain percentage of the fair market value that is determined by local assessors to be the total taxable value of land and additions on the property. | Land | Improvement |
|---|---|---|---|---|
| 2023 | -- | $55,357 | $10,520 | $44,837 |
| 2022 | $2,507 | $50,894 | $9,672 | $41,222 |
| 2021 | $3,346 | $48,146 | $9,705 | $38,441 |
| 2020 | $3,313 | $45,574 | $9,186 | $36,388 |
| 2019 | $3,226 | $45,574 | $9,186 | $36,388 |
| 2018 | $3,129 | $44,251 | $8,919 | $35,332 |
| 2017 | $3,402 | $46,044 | $9,940 | $36,104 |
| 2016 | $3,388 | $44,969 | $9,708 | $35,261 |
| 2014 | $3,121 | $44,449 | $9,596 | $34,853 |
| 2013 | $2,562 | $41,753 | $9,449 | $32,304 |
Agents Affiliated with this Home
-
Jennifer Estes
J
Seller's Agent in 2025
Jennifer Estes
Keller Williams Pinnacle
(314) 504-5413
40 Total Sales
-
Rebecca Bollinger

Seller's Agent in 2022
Rebecca Bollinger
RE/MAX Preferred
288 Total Sales
-
Bryce Brow

Buyer's Agent in 2022
Bryce Brow
360 Prime Realty Group, LLC
(618) 531-4998
428 Total Sales
Map
Source: MARIS MLS
MLS Number: MIS22035457
APN: 04-32.0-113-010
- 401 Matthew Dr
- 1107 Princeton Dr
- 213 Whitehall Dr
- 314 Westfield Dr
- 1410 Desoto Dr
- 100 White Pine Ave
- 1012 Matthew Dr
- 114 Pierce Blvd
- 1102 Affirm Dr
- 217 E 4th St
- 305 Edna Dr
- 931 Georgetowne Dr
- 223 Shoreline Dr
- 113 Elm St
- 304 W 3rd St
- 108 W Orchard St
- 1205 Pepperidge Dr
- 204 W State St
- 711 Michael St Unit 80
- 807 Estate Dr
