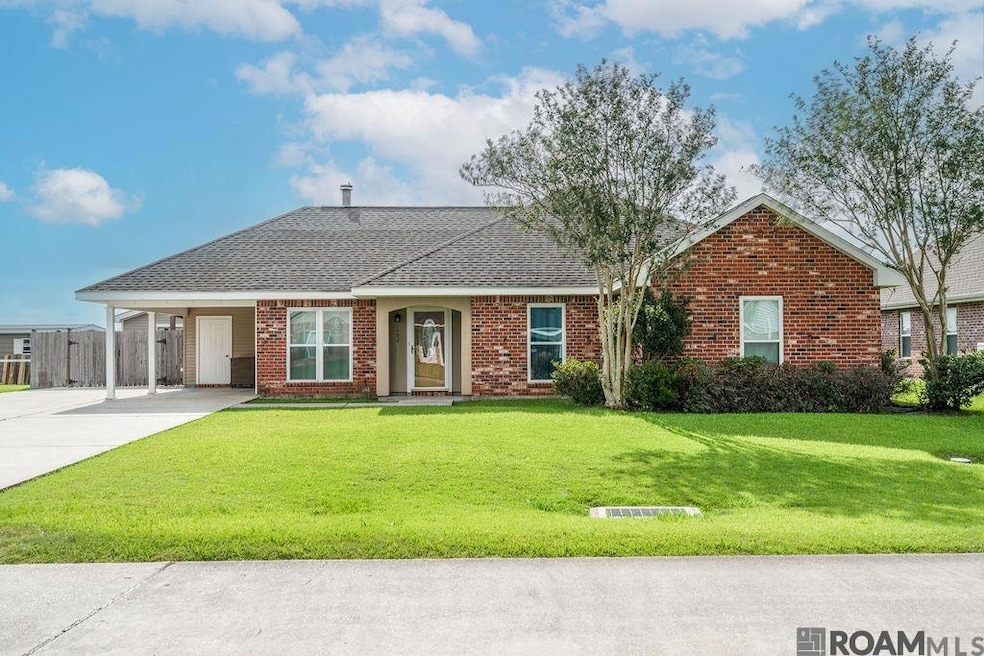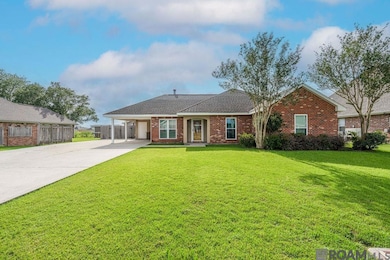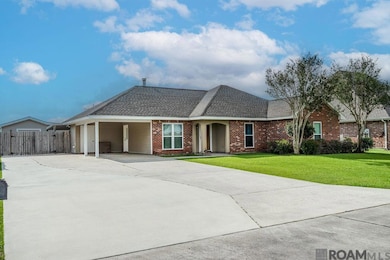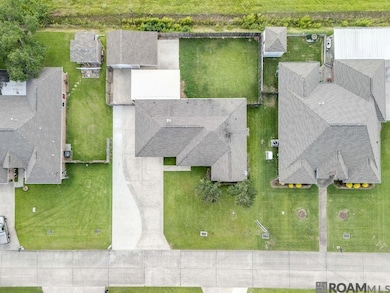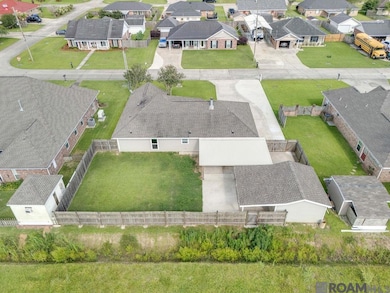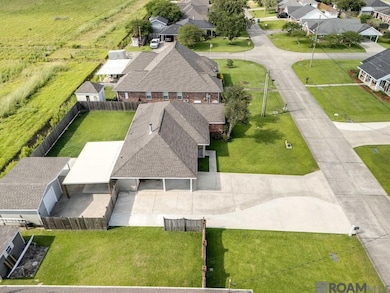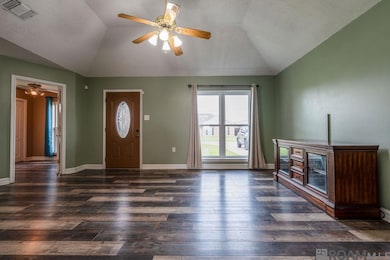
1402 Renee Dr Thibodaux, LA 70301
Estimated payment $1,478/month
Highlights
- Traditional Architecture
- Covered patio or porch
- Separate Outdoor Workshop
- Cathedral Ceiling
- Stainless Steel Appliances
- Eat-In Kitchen
About This Home
Step into this beautifully maintained 4-bed, 2-bath home offering 1,482 living sq ft. Soaring cathedral ceilings in the living room create a grand first impression, complemented by a cozy wood-burning fireplace with a custom cypress mantle & eye-catching stone finish—perfect for relaxing evenings. Kitchen is a chef’s delight, featuring stainless steel appliances, spacious pantry, dishwasher, & ample cabinetry to keep everything neatly organized. Durable vinyl flooring in the living room & bedrooms, while the kitchen and utility boast classic square tile and the bathrooms are finished with stylish plank tile. No Carpet! Retreat to the primary bedroom, showcasing cathedral ceilings, a generous walk-in closet, and a private en-suite bath with a shower/tub combo, linen closet, & custom shelving. Each guest bedroom includes custom closet shelving, & the guest bath also has a linen closet for added storage. 2018 upgrades include new toilets, baseboards & shoe moldings, plus sleek fiberglass entry doors with built-in shades. In 2019, energy-efficient windows with a lifetime warranty were installed throughout, enhancing comfort & savings. Step outside to your private fully fenced-in backyard, complete with a 26x18 covered back patio —perfect for outdoor dining or entertaining. If you love to tinker or need extra space, you’ll love the setup here! There’s a 6x6 attached shed under the carport for quick storage access, PLUS a spacious 15x16 workshop out back with a 10x16 covered extension. Equipped with electricity, water, and even a generator hookup that can run the whole home! Plenty of room for tools, lawn equipment, and weekend projects—perfect for any hobbyist. Parking is never a problem with a 1-car covered carport & space for 9+ vehicles in the extended driveway. No HOA! No Flood Insurance Required! 100% Financing Available! This home blends functionality, comfort, and charm—don’t miss your chance to make it yours! Call to schedule your private showing today!
Home Details
Home Type
- Single Family
Est. Annual Taxes
- $1,148
Year Built
- Built in 2002
Lot Details
- 8,930 Sq Ft Lot
- Lot Dimensions are 85 x 105
- Property is Fully Fenced
- Privacy Fence
- Wood Fence
- Landscaped
Home Design
- Traditional Architecture
- Brick Exterior Construction
- Slab Foundation
- Shingle Roof
- Vinyl Siding
Interior Spaces
- 1,482 Sq Ft Home
- 1-Story Property
- Cathedral Ceiling
- Ceiling Fan
- Wood Burning Fireplace
- Fireplace Features Masonry
- Window Treatments
- Attic Access Panel
- Washer and Electric Dryer Hookup
Kitchen
- Eat-In Kitchen
- Oven or Range
- Electric Cooktop
- Dishwasher
- Stainless Steel Appliances
- Disposal
Flooring
- Ceramic Tile
- Vinyl
Bedrooms and Bathrooms
- 4 Bedrooms
- En-Suite Bathroom
- Walk-In Closet
- 2 Full Bathrooms
Home Security
- Home Security System
- Fire and Smoke Detector
Parking
- 4 Parking Spaces
- Carport
Outdoor Features
- Covered patio or porch
- Exterior Lighting
- Separate Outdoor Workshop
- Outdoor Storage
Utilities
- Cooling Available
- Heat Pump System
- Community Sewer or Septic
- Satellite Dish
Community Details
- St Maurice Subdivision
Map
Home Values in the Area
Average Home Value in this Area
Tax History
| Year | Tax Paid | Tax Assessment Tax Assessment Total Assessment is a certain percentage of the fair market value that is determined by local assessors to be the total taxable value of land and additions on the property. | Land | Improvement |
|---|---|---|---|---|
| 2023 | $1,148 | $17,560 | $3,250 | $14,310 |
| 2022 | $1,999 | $17,560 | $3,250 | $14,310 |
| 2021 | $1,874 | $17,560 | $3,250 | $14,310 |
| 2020 | $1,960 | $17,560 | $3,250 | $14,310 |
| 2019 | $2,074 | $17,880 | $3,100 | $14,780 |
| 2018 | $2,058 | $17,880 | $3,100 | $14,780 |
| 2017 | $2,079 | $17,880 | $3,100 | $14,780 |
| 2016 | $1,203 | $17,880 | $3,100 | $14,780 |
| 2015 | $2,023 | $17,290 | $0 | $0 |
| 2014 | $2,030 | $17,290 | $0 | $0 |
| 2013 | $1,149 | $17,290 | $0 | $0 |
Property History
| Date | Event | Price | Change | Sq Ft Price |
|---|---|---|---|---|
| 05/22/2025 05/22/25 | For Sale | $247,000 | -- | $167 / Sq Ft |
Purchase History
| Date | Type | Sale Price | Title Company |
|---|---|---|---|
| Cash Sale Deed | $178,000 | None Available |
Mortgage History
| Date | Status | Loan Amount | Loan Type |
|---|---|---|---|
| Open | $174,775 | FHA | |
| Previous Owner | $164,264 | FHA | |
| Previous Owner | $54,000 | New Conventional |
Similar Homes in Thibodaux, LA
Source: Greater Baton Rouge Association of REALTORS®
MLS Number: 2025009485
APN: 0010082028
