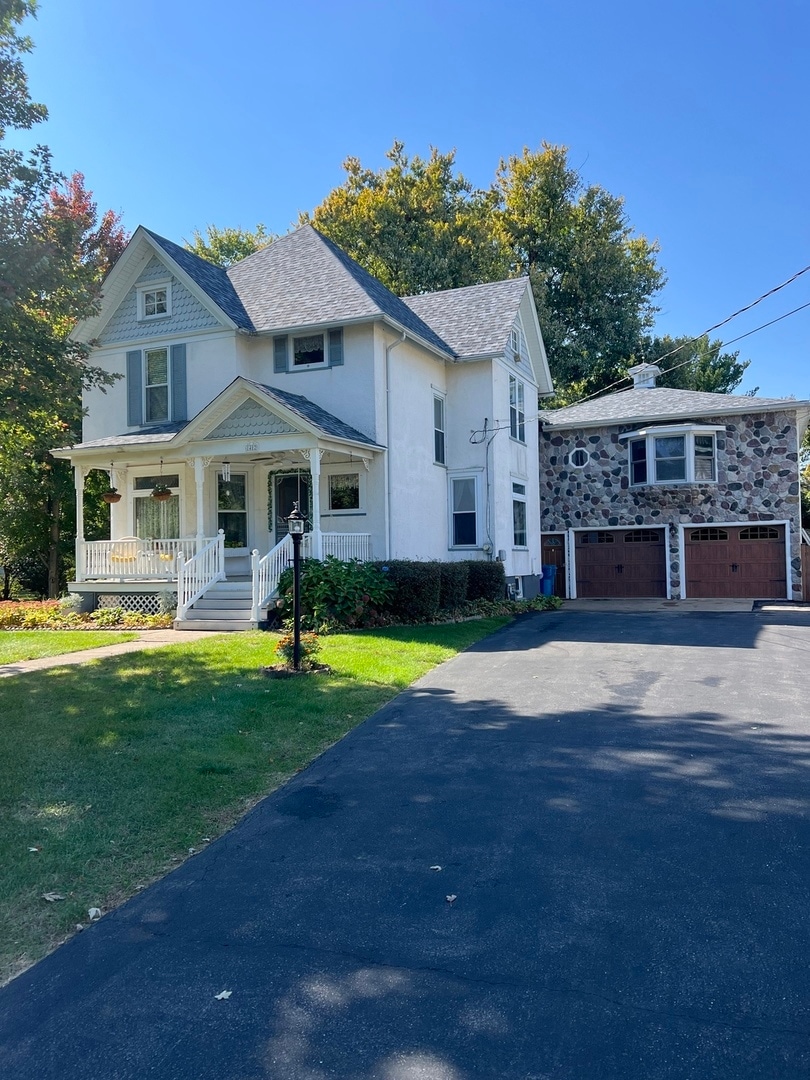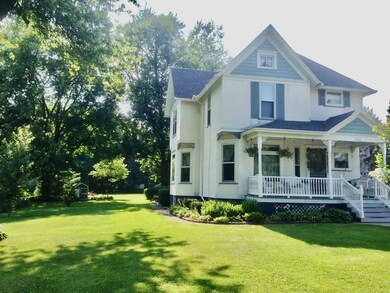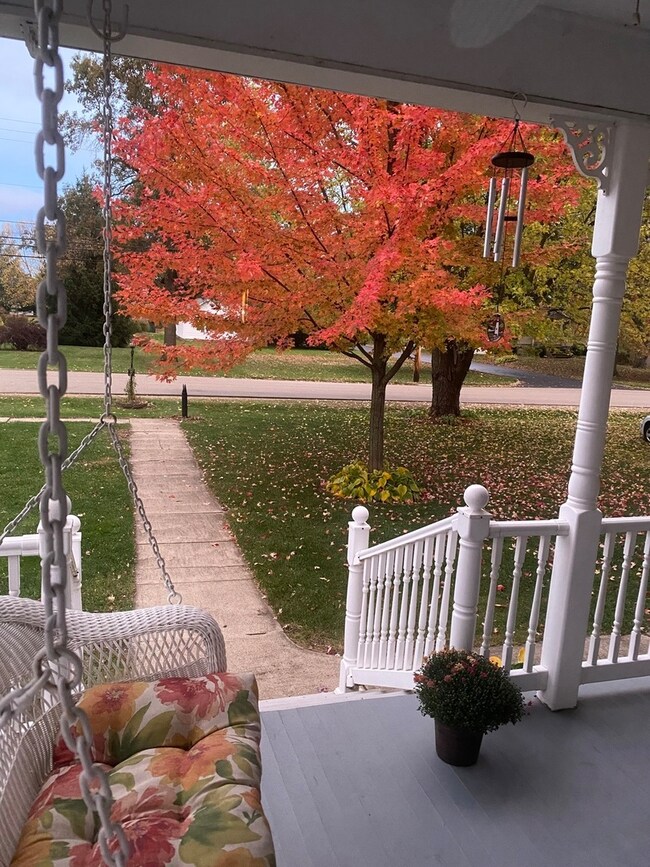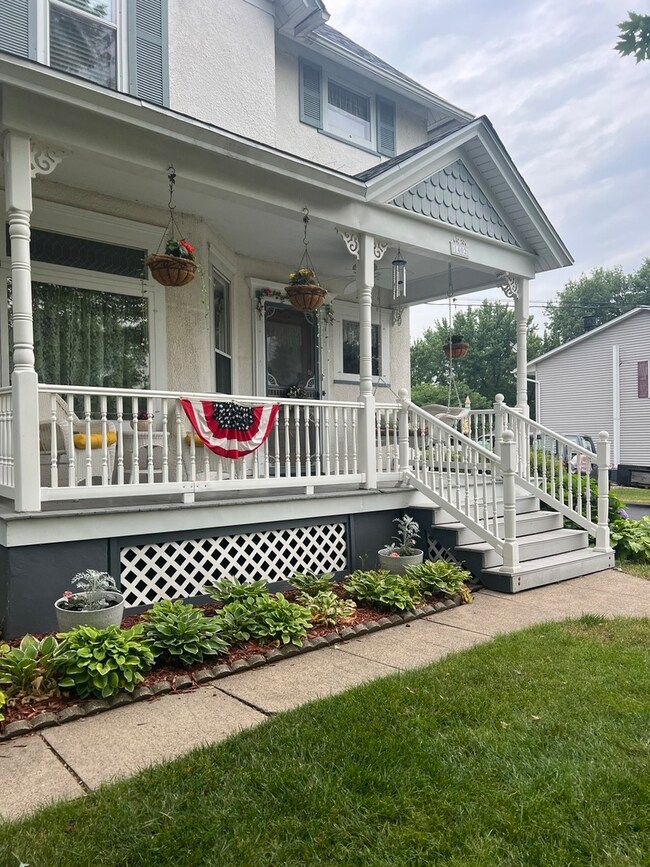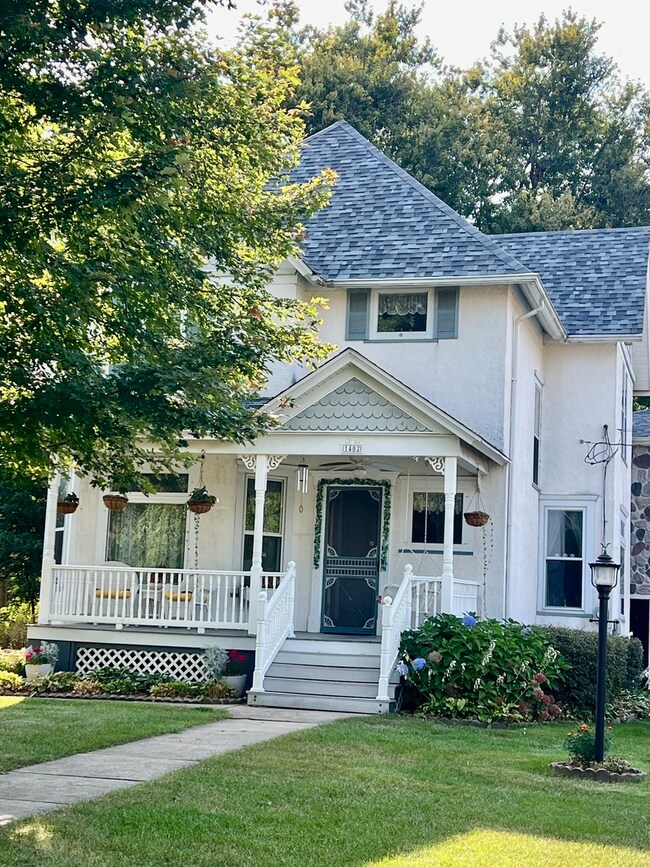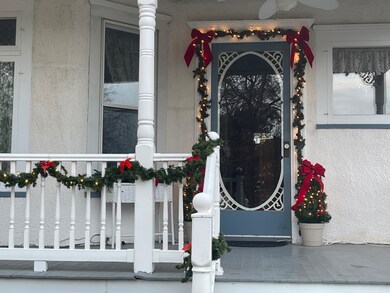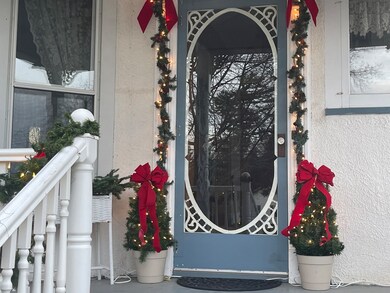
1402 S Euclid Ave Princeton, IL 61356
Highlights
- Clubhouse
- Wood Flooring
- Whirlpool Bathtub
- Property is near a park
- Victorian Architecture
- Community Pool
About This Home
As of April 2025First time on the market in 33 years, don't miss this unique opportunity to own this beautiful Victorian home on an extra large lot. The welcoming front porch invites you into the beautiful entry filled with natural light and yesteryear's custom craftsmanship original oak staircase. These light-filled windows highlight the detailed oak woodwork and high ceilings creating a warm and inviting atmosphere. The first floor living space consists of a double living room/parlor, 2 sets of pocket doors, a formal dining room and main level laundry. The original hardwood floors guide you through the main level, seamlessly connecting the living space and adding a touch of refinement to every step. The kitchen features an abundance of handmade hickory cabinets, an island, backsplash and stainless-steel appliances. From the kitchen you'll see a second staircase that also leads to the upstairs where you will find 3 generously sized bedrooms, some with walk-in closets. Near the back door off the kitchen, you'll notice a back staircase that will take you to the 2nd level 30 x 40 family room built over the garage featuring a Coca Cola sundae gathering place, opening to a large cozy family room with vaulted ceilings, gas fireplace and sliding door opening to a 3 season outside covered porch. And that's not all! The 3rd level offers a staircase leading to an expansive unfinished attic, perfect for storage or ready to be transformed into additional living space or play area. You will appreciate the unfinished basement with high ceilings for all your storage needs. Car enthusiasts and hobbyists will appreciate the 30'x 40' 2 car tandem heated garage, workshop area and with a separate door used for lawnmowers and such. This remarkable property offers spacious living areas and an abundance of character throughout. This Victorian home grants you easy access to many amenities, including close proximity to the park, walking path and lake. Don't miss this opportunity to make it yours for the holidays!
Last Agent to Sell the Property
Janko Realty & Development - Peru Listed on: 10/04/2024
Home Details
Home Type
- Single Family
Est. Annual Taxes
- $5,337
Year Built
- Built in 1904
Lot Details
- Lot Dimensions are 115 x 335
- Paved or Partially Paved Lot
Parking
- 4 Car Garage
- Parking Included in Price
Home Design
- Victorian Architecture
- Stone Siding
Interior Spaces
- 2,824 Sq Ft Home
- 2-Story Property
- Ceiling Fan
- Gas Log Fireplace
- Entrance Foyer
- Family Room with Fireplace
- Sitting Room
- Living Room
- Formal Dining Room
Kitchen
- Range
- Microwave
- Dishwasher
- Stainless Steel Appliances
Flooring
- Wood
- Vinyl
Bedrooms and Bathrooms
- 3 Bedrooms
- 3 Potential Bedrooms
- Walk-In Closet
- Whirlpool Bathtub
Laundry
- Laundry Room
- Laundry in Bathroom
- Dryer
- Washer
Basement
- Basement Fills Entire Space Under The House
- Sump Pump
Schools
- Princeton High School
Utilities
- Forced Air Heating and Cooling System
- Vented Exhaust Fan
- Heating System Uses Natural Gas
- Septic Tank
- Cable TV Available
Additional Features
- Porch
- Property is near a park
Listing and Financial Details
- Senior Tax Exemptions
- Homeowner Tax Exemptions
Community Details
Amenities
- Clubhouse
Recreation
- Tennis Courts
- Community Pool
Ownership History
Purchase Details
Home Financials for this Owner
Home Financials are based on the most recent Mortgage that was taken out on this home.Purchase Details
Similar Homes in Princeton, IL
Home Values in the Area
Average Home Value in this Area
Purchase History
| Date | Type | Sale Price | Title Company |
|---|---|---|---|
| Deed | $280,000 | None Listed On Document | |
| Deed | -- | None Listed On Document |
Mortgage History
| Date | Status | Loan Amount | Loan Type |
|---|---|---|---|
| Open | $271,600 | New Conventional |
Property History
| Date | Event | Price | Change | Sq Ft Price |
|---|---|---|---|---|
| 04/30/2025 04/30/25 | Sold | $280,000 | -1.8% | $99 / Sq Ft |
| 03/28/2025 03/28/25 | Pending | -- | -- | -- |
| 12/10/2024 12/10/24 | Price Changed | $285,000 | -1.7% | $101 / Sq Ft |
| 10/29/2024 10/29/24 | Price Changed | $290,000 | -3.3% | $103 / Sq Ft |
| 10/04/2024 10/04/24 | For Sale | $300,000 | -- | $106 / Sq Ft |
Tax History Compared to Growth
Tax History
| Year | Tax Paid | Tax Assessment Tax Assessment Total Assessment is a certain percentage of the fair market value that is determined by local assessors to be the total taxable value of land and additions on the property. | Land | Improvement |
|---|---|---|---|---|
| 2024 | $5,337 | $79,739 | $11,821 | $67,918 |
| 2023 | $4,668 | $73,438 | $10,887 | $62,551 |
| 2022 | $4,668 | $68,852 | $10,207 | $58,645 |
| 2021 | $4,636 | $65,176 | $9,662 | $55,514 |
| 2020 | $4,636 | $62,790 | $9,308 | $53,482 |
| 2019 | $4,641 | $62,040 | $9,197 | $52,843 |
| 2018 | $4,993 | $60,979 | $9,040 | $51,939 |
| 2017 | $5,081 | $61,200 | $9,073 | $52,127 |
| 2016 | $4,943 | $59,602 | $8,836 | $50,766 |
| 2015 | -- | $49,879 | $0 | $49,879 |
| 2014 | -- | $58,561 | $8,682 | $49,879 |
| 2013 | -- | $58,879 | $8,729 | $50,150 |
Agents Affiliated with this Home
-
Linda Kaszynski

Seller's Agent in 2025
Linda Kaszynski
Janko Realty & Development - Peru
(815) 228-5622
215 Total Sales
-
Matthew Lasson
M
Buyer's Agent in 2025
Matthew Lasson
A+ Real Estate LLC
(815) 535-7871
55 Total Sales
Map
Source: Midwest Real Estate Data (MRED)
MLS Number: 12176899
APN: 16-21-131-012
- 1428 S Euclid Ave
- 1217 S Church St
- 933 S 5th St
- 940 Sunshine Dr
- 525 E Marion St
- 112 E Peru St
- 1310 Illinois 26
- 305 S Chestnut St
- 504 Harvey Dr
- 703 Bryant Circle Dr
- 236 S Randolph St
- 854 Kings Cove
- 520 W Crown St
- 116 N 1st St
- 426 W Putnam St
- 126 N Randolph St
- 314 N Euclid Ave
- 220 N 1st St
- 725 Independence Dr
- 116 N Beech St
