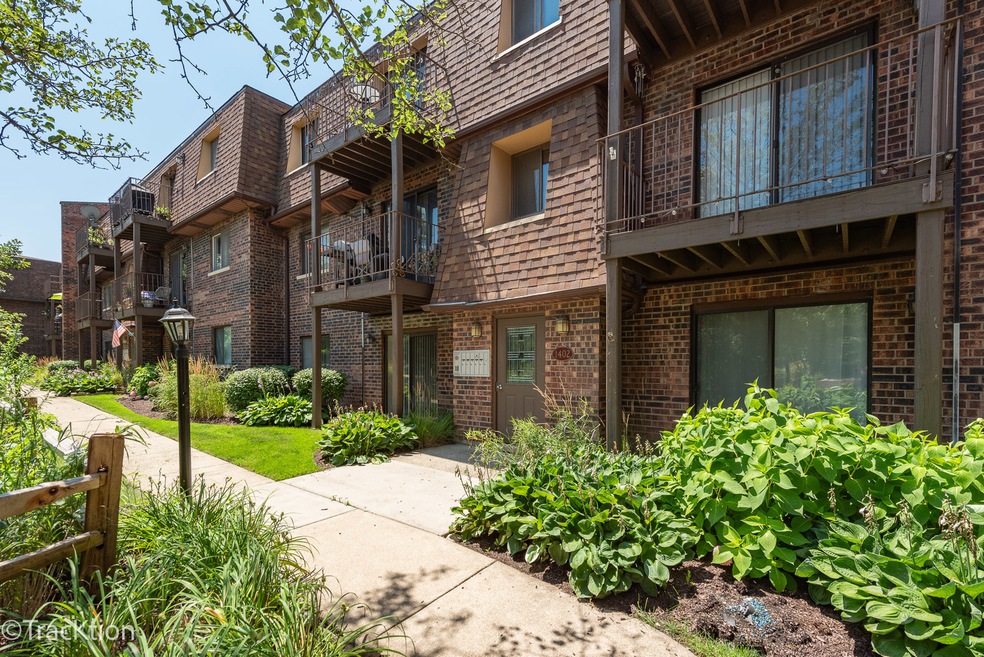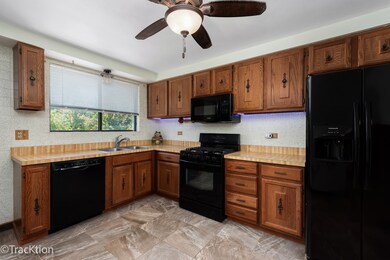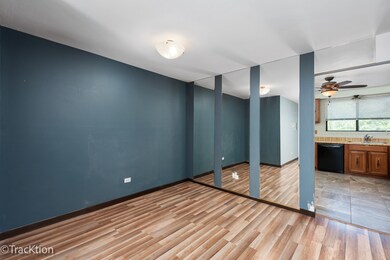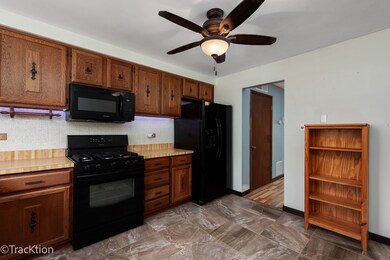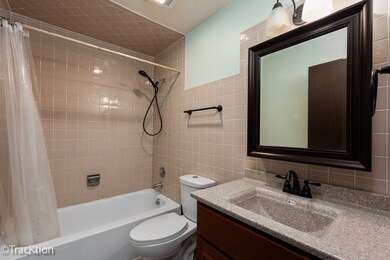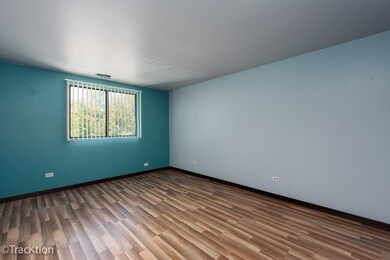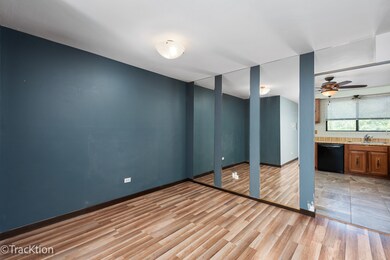
1402 S Fairfield Ave Unit 53B Lombard, IL 60148
South Lombard NeighborhoodHighlights
- Lock-and-Leave Community
- L-Shaped Dining Room
- Forced Air Heating and Cooling System
- Pleasant Lane Elementary School Rated A-
- 1 Car Detached Garage
- Coin Laundry
About This Home
As of September 2024Move right into a Tranquil Hidden Valley Condo! Rare Find of 940 SF with a Garage and an extra parking space. This bright corner unit has windows on three sides allowing plenty of natural light. Low monthly Assmt of $409.96 includes Heat, Water, Gas, Scavenger, Exterior maintenance and snow removal. Eat in kitchen, separate formal dining and open living room overlooks SGD and balcony with views to nature sanctuary. Large master bedroom with full wall of closets. Laundry and storage in building. Detached garage right outside the door. Can easily be converted to 2 bedroom. Located on Cul-de-sac. Easy walk to Yorktown, restaurants and theater. 100% Owner Occupied!
Property Details
Home Type
- Condominium
Est. Annual Taxes
- $3,026
Year Built
- Built in 1976
HOA Fees
- $409 Monthly HOA Fees
Parking
- 1 Car Detached Garage
- Driveway
- Parking Included in Price
Home Design
- Brick Exterior Construction
Interior Spaces
- 940 Sq Ft Home
- 3-Story Property
- L-Shaped Dining Room
Bedrooms and Bathrooms
- 1 Bedroom
- 1 Potential Bedroom
- 1 Full Bathroom
Schools
- Manor Hill Elementary School
- Glenn Westlake Middle School
- Glenbard East High School
Utilities
- Forced Air Heating and Cooling System
- Heating System Uses Natural Gas
Community Details
Overview
- Association fees include heat, water, gas, parking, insurance, exterior maintenance, lawn care, scavenger, snow removal
- 6 Units
- Jennifer Association, Phone Number (630) 530-1122
- Hidden Valley Subdivision
- Property managed by Vista Property Management
- Lock-and-Leave Community
Amenities
- Coin Laundry
- Community Storage Space
Pet Policy
- Pets up to 35 lbs
- Limit on the number of pets
- Pet Size Limit
- Dogs and Cats Allowed
Ownership History
Purchase Details
Home Financials for this Owner
Home Financials are based on the most recent Mortgage that was taken out on this home.Purchase Details
Purchase Details
Home Financials for this Owner
Home Financials are based on the most recent Mortgage that was taken out on this home.Map
Similar Homes in Lombard, IL
Home Values in the Area
Average Home Value in this Area
Purchase History
| Date | Type | Sale Price | Title Company |
|---|---|---|---|
| Warranty Deed | $170,000 | First American Title | |
| Quit Claim Deed | -- | -- | |
| Deed | $95,000 | Chicago Title Land Trust Co |
Mortgage History
| Date | Status | Loan Amount | Loan Type |
|---|---|---|---|
| Open | $161,500 | New Conventional | |
| Previous Owner | $76,000 | New Conventional |
Property History
| Date | Event | Price | Change | Sq Ft Price |
|---|---|---|---|---|
| 09/09/2024 09/09/24 | Sold | $170,000 | +0.1% | $181 / Sq Ft |
| 08/18/2024 08/18/24 | Pending | -- | -- | -- |
| 08/07/2024 08/07/24 | For Sale | $169,900 | +78.8% | $181 / Sq Ft |
| 07/25/2016 07/25/16 | Sold | $95,000 | -4.5% | $101 / Sq Ft |
| 05/26/2016 05/26/16 | Pending | -- | -- | -- |
| 05/24/2016 05/24/16 | For Sale | $99,500 | -- | $106 / Sq Ft |
Tax History
| Year | Tax Paid | Tax Assessment Tax Assessment Total Assessment is a certain percentage of the fair market value that is determined by local assessors to be the total taxable value of land and additions on the property. | Land | Improvement |
|---|---|---|---|---|
| 2023 | $3,026 | $45,630 | $4,570 | $41,060 |
| 2022 | $2,684 | $39,630 | $3,970 | $35,660 |
| 2021 | $2,592 | $38,640 | $3,870 | $34,770 |
| 2020 | $2,530 | $37,790 | $3,780 | $34,010 |
| 2019 | $2,387 | $35,920 | $3,590 | $32,330 |
| 2018 | $2,258 | $33,210 | $3,320 | $29,890 |
| 2017 | $2,008 | $29,300 | $2,930 | $26,370 |
| 2016 | $1,484 | $27,600 | $2,760 | $24,840 |
| 2015 | $1,342 | $25,710 | $2,570 | $23,140 |
| 2014 | $1,437 | $26,300 | $2,630 | $23,670 |
| 2013 | $1,515 | $27,630 | $2,790 | $24,840 |
Source: Midwest Real Estate Data (MRED)
MLS Number: 12132543
APN: 06-20-207-053
- 1404 S Fairfield Ave Unit 62C
- 1410 S Grace St
- 1621 S Highland Ave
- 232 Eastgate Rd
- 1703 S Highland Ave
- 1S561 Stewart Ave
- 1709 S Highland Ave
- 2020 Saint Regis Dr Unit 607
- 2030 Saint Regis Dr
- 2000 Saint Regis Dr Unit 6F
- 2000 Saint Regis Dr Unit 4E
- 2000 Saint Regis Dr Unit 5A
- 102 Norbury Ave
- 1119 S Grace St
- 1613 Westview Ave
- 18W750 18th St
- 13 Vennard Ct
- 99 E 20th St
- 95 E 20th St
- 88 E 20th St
