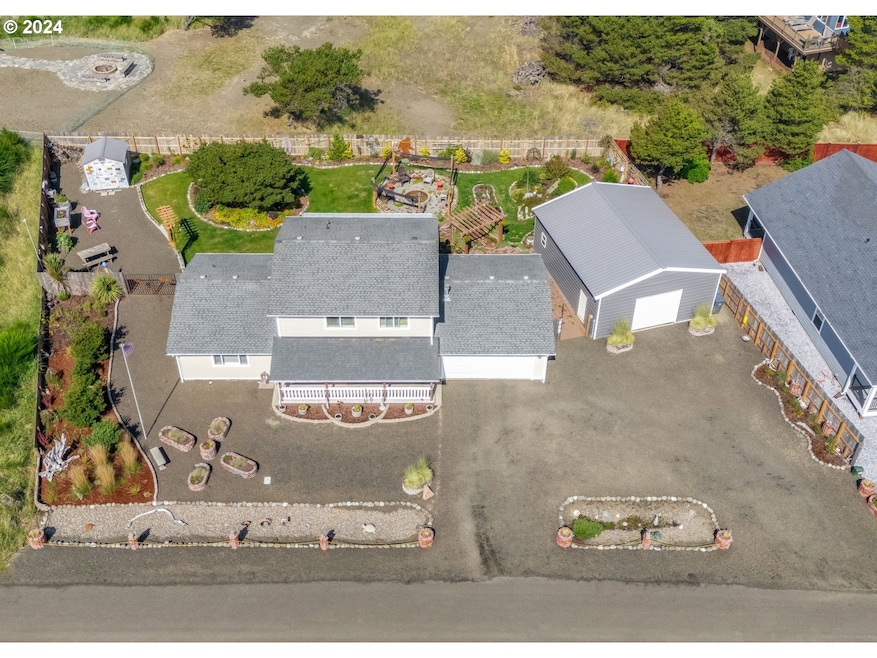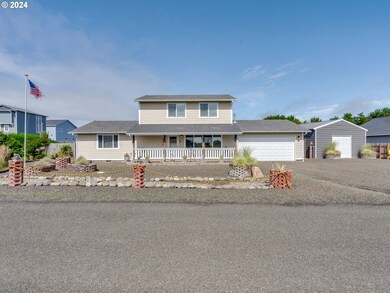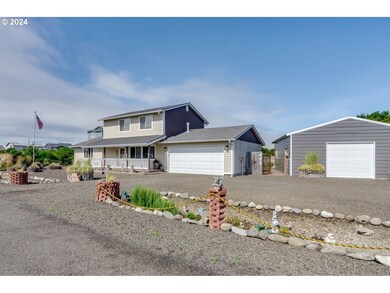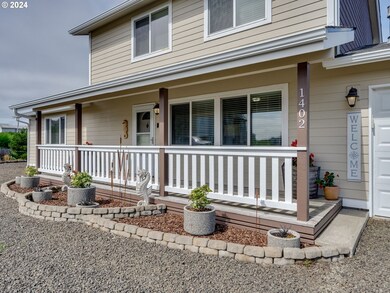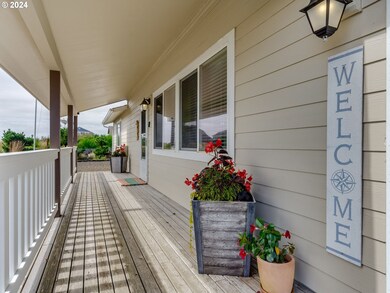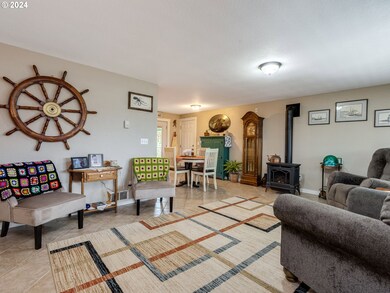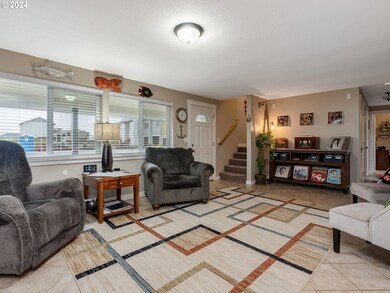
$700,000
- 3 Beds
- 3 Baths
- 2,260 Sq Ft
- 927 Pheasant Run
- Westport, WA
Opportunity awaits! 3 bedrooms|2.5 bathrooms second row home on private road with gorgeous ocean view and deeded community access. Downstairs with private entrance has living area, 3⁄4 bathroom, bedroom and kitchen perfect for short term rental/multi-generational living. Upstairs Main unit w/split bedroom plan has spacious primary suite with walk in closet, 5-piece bathroom with jetted tub and
Stacey Gravatt Olympic Sotheby's Int'l Realty
