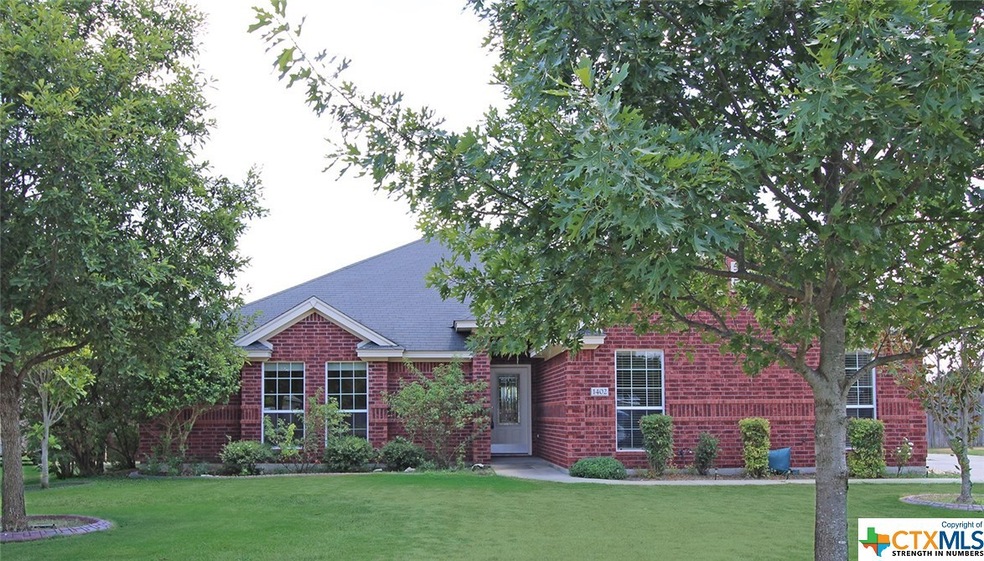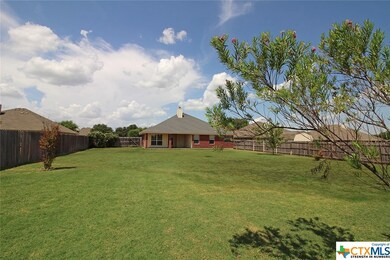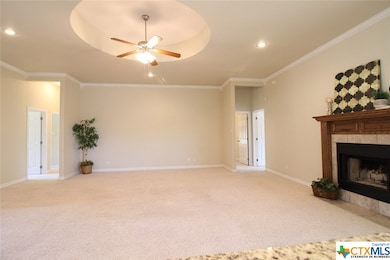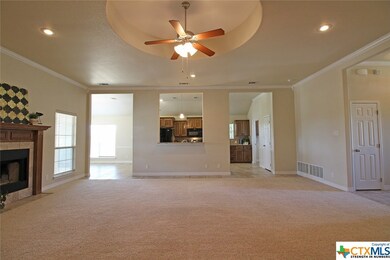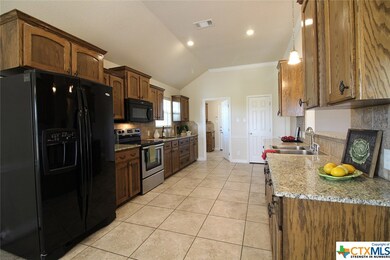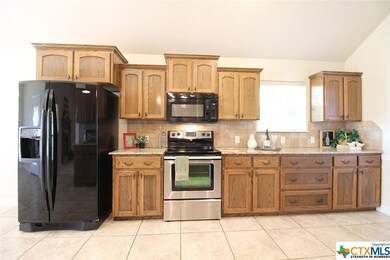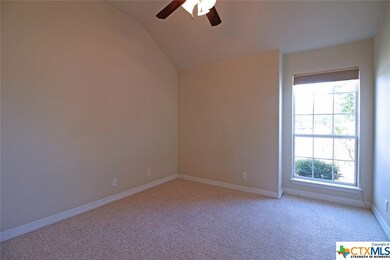
1402 Saxon Cir Harker Heights, TX 76548
Estimated Value: $315,484 - $354,000
Highlights
- Mature Trees
- High Ceiling
- No HOA
- Traditional Architecture
- Granite Countertops
- Covered patio or porch
About This Home
As of September 2019Welcome home to spacious style in a great neighborhood. A huge lot on a quiet cul-de-sac is the ideal spot for this home that also boasts a side entry garage and a wide open backyard that is ready for all those outdoor plans. The bright floor plan includes a huge great room with a circle tray ceiling, crown molding and a tile surround fireplace. The gourmet kitchen overlooks the great room and offers an abundance of cabinets, granite counters and an attached dining room. Relax in style in the owner’s suite bedroom with a high ceiling and a corner jetted tub with separate shower in the bathroom. The secondary bedrooms also have high ceilings and the secondary bath has a double sink vanity. Additional amenities include a security system and a sprinkler system.
Last Agent to Sell the Property
Coldwell Banker Apex, Realtors License #0282773 Listed on: 07/31/2019

Home Details
Home Type
- Single Family
Est. Annual Taxes
- $4,893
Year Built
- Built in 2007
Lot Details
- 0.4 Acre Lot
- Cul-De-Sac
- Privacy Fence
- Wood Fence
- Paved or Partially Paved Lot
- Mature Trees
Parking
- 2 Car Attached Garage
- Garage Door Opener
Home Design
- Traditional Architecture
- Brick Exterior Construction
- Slab Foundation
- Masonry
Interior Spaces
- 2,198 Sq Ft Home
- Property has 1 Level
- High Ceiling
- Ceiling Fan
- Double Pane Windows
- Window Treatments
- Living Room with Fireplace
- Inside Utility
Kitchen
- Breakfast Bar
- Range
- Plumbed For Ice Maker
- Dishwasher
- Granite Countertops
- Disposal
Flooring
- Carpet
- Tile
Bedrooms and Bathrooms
- 4 Bedrooms
- Split Bedroom Floorplan
- Walk-In Closet
- 2 Full Bathrooms
- Garden Bath
- Walk-in Shower
Laundry
- Laundry Room
- Sink Near Laundry
- Laundry Tub
- Washer and Electric Dryer Hookup
Home Security
- Security System Leased
- Fire and Smoke Detector
Outdoor Features
- Covered patio or porch
Schools
- Skipcha Elementary School
- Eastern Hills Middle School
- Harker Heights High School
Utilities
- Central Heating and Cooling System
- Electric Water Heater
- High Speed Internet
- Cable TV Available
Community Details
- No Home Owners Association
- Built by A & G
- Knights Ridge Add Ph T Subdivision
Listing and Financial Details
- Legal Lot and Block 20 / 10
- Assessor Parcel Number 392607
Ownership History
Purchase Details
Home Financials for this Owner
Home Financials are based on the most recent Mortgage that was taken out on this home.Purchase Details
Home Financials for this Owner
Home Financials are based on the most recent Mortgage that was taken out on this home.Similar Homes in Harker Heights, TX
Home Values in the Area
Average Home Value in this Area
Purchase History
| Date | Buyer | Sale Price | Title Company |
|---|---|---|---|
| Blonigen Katherine M | -- | None Available | |
| George David | -- | Monteith Abstract & Title Co |
Mortgage History
| Date | Status | Borrower | Loan Amount |
|---|---|---|---|
| Open | Blonigen Katherine M | $226,243 | |
| Previous Owner | George David | $144,921 | |
| Previous Owner | George David | $217,988 |
Property History
| Date | Event | Price | Change | Sq Ft Price |
|---|---|---|---|---|
| 09/10/2019 09/10/19 | Sold | -- | -- | -- |
| 08/11/2019 08/11/19 | Pending | -- | -- | -- |
| 07/31/2019 07/31/19 | For Sale | $234,900 | -- | $107 / Sq Ft |
Tax History Compared to Growth
Tax History
| Year | Tax Paid | Tax Assessment Tax Assessment Total Assessment is a certain percentage of the fair market value that is determined by local assessors to be the total taxable value of land and additions on the property. | Land | Improvement |
|---|---|---|---|---|
| 2024 | $4,893 | $315,072 | -- | -- |
| 2023 | $5,077 | $286,429 | $0 | $0 |
| 2022 | $5,298 | $260,390 | $0 | $0 |
| 2021 | $5,484 | $236,718 | $37,000 | $199,718 |
| 2020 | $5,287 | $218,497 | $37,000 | $181,497 |
| 2019 | $5,502 | $217,429 | $24,900 | $192,529 |
| 2018 | $5,834 | $244,950 | $24,900 | $220,050 |
| 2017 | $5,818 | $242,964 | $24,900 | $218,064 |
| 2016 | $5,574 | $232,791 | $24,900 | $207,891 |
| 2014 | $5,928 | $247,351 | $0 | $0 |
Agents Affiliated with this Home
-
Jean Shine

Seller's Agent in 2019
Jean Shine
Coldwell Banker Apex, Realtors
(254) 289-7590
369 in this area
1,520 Total Sales
-
Danielle Tucker Shepard

Buyer's Agent in 2019
Danielle Tucker Shepard
Always Here Properties, Llc
(254) 383-0789
15 in this area
149 Total Sales
Map
Source: Central Texas MLS (CTXMLS)
MLS Number: 386347
APN: 392607
- 1904 Herald Dr
- 1410 Maya Trail
- 2034 Falling Leaf Ln
- 1909 Chiricahua Trace
- 2021 Rustling Oaks Dr
- 1403 Hopi Trail
- 2001 Herald Dr
- 1424 Shoshoni Trail
- 2005 Stonehenge Dr
- 2012 Herald Dr
- 2013 Drawbridge Dr
- 2019 Stonehenge Dr
- 1107 Doc Whitten Dr
- 1106 Windy Hill Rd
- 2032 Cherry Bark Ln
- 1118 Old Oak Rd
- 1612 Pima Trail
- 1614 Pima Trail
- 1616 Pima Trail
- 1618 Pima Trail
- 1402 Saxon Cir
- 1404 Saxon Cir
- 1400 Saxon Cir
- 1406 Saxon Cir
- 2041 Rustling Oaks Dr
- 1212 Dark Wood Dr
- 1403 Saxon Cir
- 1410 Hopi Trail
- 330 Water Course Dr Unit B
- 330 Water Course Dr
- 1401 Saxon Cir
- 2037 Rustling Oaks Dr
- 1905 Merlin Dr
- 1405 Saxon Cir
- 1907 Merlin Dr
- 1216 Chaucer Ln
- 1210 Dark Wood Dr
- 1407 Saxon Cir
- 2035 Rustling Oaks Dr
- 1214 Chaucer Ln
