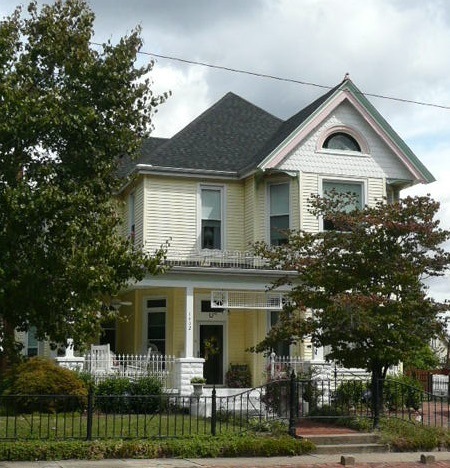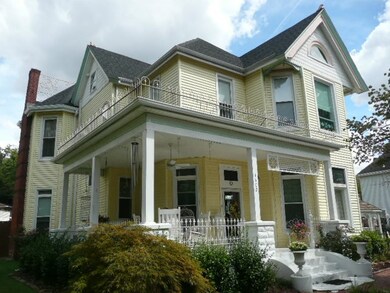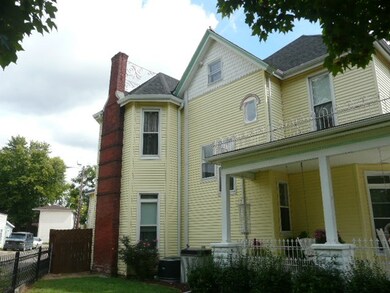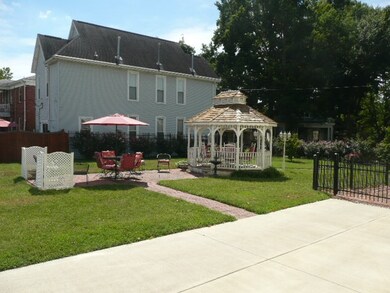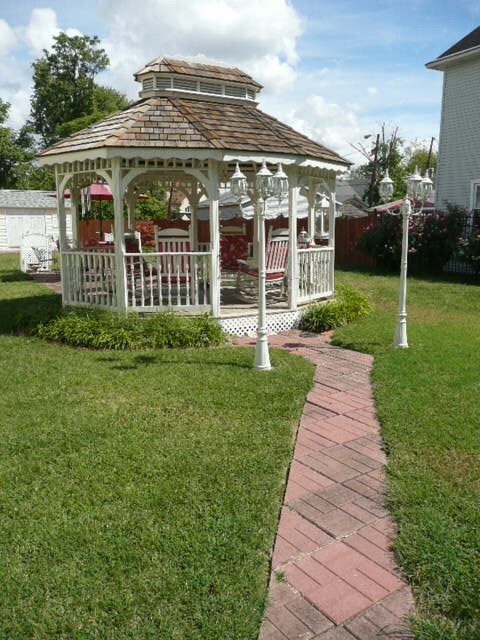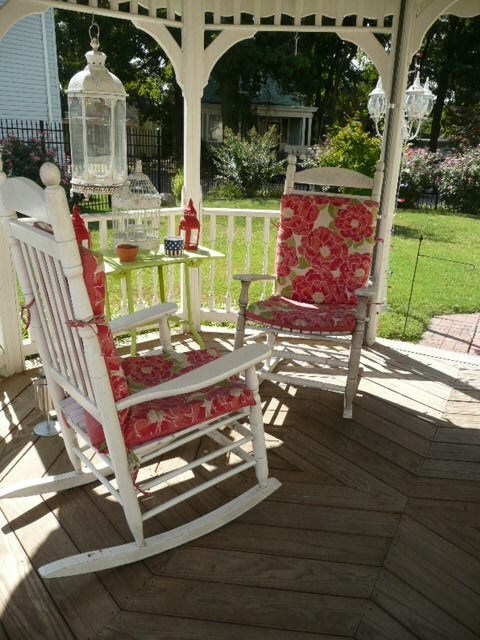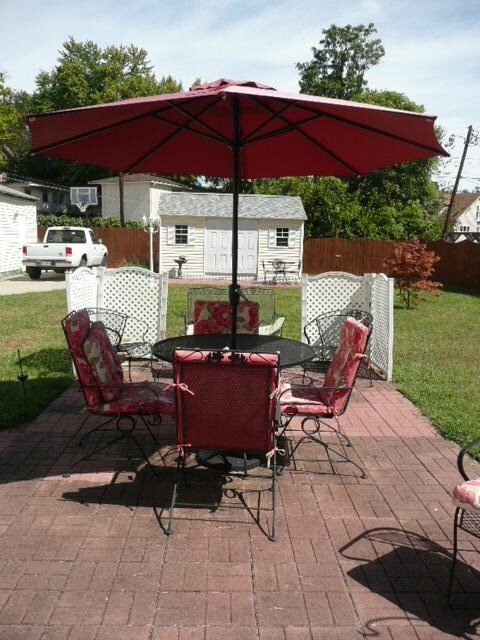
1402 SE 2nd St Evansville, IN 47713
Culver NeighborhoodEstimated Value: $204,000 - $352,000
Highlights
- RV Parking in Community
- Fireplace in Bedroom
- Great Room
- 0.39 Acre Lot
- Wood Flooring
- 4-minute walk to Culver Family Learning Center Playground
About This Home
As of April 2016WOW! THIS IS A MUST SEE. THIS HOME WILL TAKE YOUR BREATH AWAY WITH ITS CHARM! YOUR OWN PRIVATE OASIS. TOO MANY UPDATES TO LIST THEM ALL. IT HAS BEEN TOTALLY UPDATED, GORGEOUS STAIRCASE, FOUR LOTS, TWO CAR DETACHED GARAGE, PLUS A LARGE UTILITY SHED THAT MATCHES THE HOME. IT HAS A WORK SPACE INSIDE WITH ELECTRICITY FOR THE GARDNER IN YOU. THE OUTSIDE HAS A PARK LIKE SETTING WITH A BEAUTIFUL GAZEBO WITH ELECTRICITY, ANTIQUE WROUGHT IRON FENCE AROUND THE FRONT AND SIDES OF HOME AND YOU WILL ENJOY THE LARGE OPEN FRONT PORCH. THE KITCHEN IS ALL NEW WITH AMISH CABINETS AND STAINLESS STEEL APPLIANCES, INCLUDES ANTIQUE TOOL TABLE THAT IS MADE INTO BREAKFAST BAR. LOTS OF ANTIQUE LIGHTING FIXTURES INCLUDED. PLUMBING HAS BEEN UPDATED AND ALMOST ALL OF THE WINDOWS ARE NEW. SELLER ADDED ANOTHER FULL BATH DOWNSTAIRS WHICH ALSO COUNTS AS LAUNDRY ROOM (WASHER AND DRYER IS ALSO INCLUDED). SELLER IS USING THE 4TH BEDROOM AS A SITTING /TV ROOM. SELLER HAS THE WOOD DEC. TRIM THAT GOES ABOVE SOME OF THE DOORS. SELLER SAID SHE WOULD LEAVE ALMOST ALL OF THE FURNITURE IF THE BUYER WANTED TO BUY IT. LOTS OF BRICK PAVERS WERE ADDED IN DRIVE AND IN SIDE YARD UNDER GAZEBO AND ADDITIONAL CONCRETE WAS ADDED. NEW FURNACE AND A/C UP AND DOWN. NEW ROOF. THERE ARE 6 FIREPLACES THAT ARE ALL DECORATIVE ONLY. HOME IS NOT SUBJECT TO HISTORIC PRESERVATION GUIDELINES PER SELLER . IT IS THE BUYERS AND BUYERS AGENTS RESPONSIBILITY TO VERIFY SQUARE FOOTAGE.
Last Buyer's Agent
Sammy King
KELLER WILLIAMS CAPITAL REALTY

Home Details
Home Type
- Single Family
Est. Annual Taxes
- $1,381
Year Built
- Built in 1885
Lot Details
- 0.39 Acre Lot
- Property is Fully Fenced
- Wood Fence
- Decorative Fence
- Landscaped
- Level Lot
- Historic Home
Parking
- 2 Car Detached Garage
- Garage Door Opener
- Driveway
- Paver Block
Home Design
- Vinyl Construction Material
Interior Spaces
- 2-Story Property
- Woodwork
- Ceiling height of 9 feet or more
- Pocket Doors
- Entrance Foyer
- Great Room
- Living Room with Fireplace
- 6 Fireplaces
- Formal Dining Room
- Workshop
- Utility Room in Garage
- Wood Flooring
- Partially Finished Basement
- Basement Cellar
- Home Security System
Kitchen
- Eat-In Kitchen
- Breakfast Bar
- Kitchen Island
Bedrooms and Bathrooms
- 4 Bedrooms
- Fireplace in Bedroom
- Double Vanity
Laundry
- Laundry on main level
- Washer Hookup
Attic
- Storage In Attic
- Walkup Attic
Eco-Friendly Details
- Energy-Efficient Appliances
- Energy-Efficient Windows
Outdoor Features
- Covered patio or porch
- Outbuilding
Location
- Suburban Location
Utilities
- Forced Air Heating and Cooling System
- Heating System Uses Gas
- Cable TV Available
Community Details
- RV Parking in Community
Listing and Financial Details
- Assessor Parcel Number 82-06-32-022-034.001-029
Ownership History
Purchase Details
Home Financials for this Owner
Home Financials are based on the most recent Mortgage that was taken out on this home.Purchase Details
Home Financials for this Owner
Home Financials are based on the most recent Mortgage that was taken out on this home.Purchase Details
Home Financials for this Owner
Home Financials are based on the most recent Mortgage that was taken out on this home.Similar Homes in Evansville, IN
Home Values in the Area
Average Home Value in this Area
Purchase History
| Date | Buyer | Sale Price | Title Company |
|---|---|---|---|
| Pietrowski Joshua Bennett | -- | None Available | |
| Pietrowski Joshua | -- | -- | |
| Ladd Gloria F | -- | None Available |
Mortgage History
| Date | Status | Borrower | Loan Amount |
|---|---|---|---|
| Open | Pietrowski Joshua Bennett | $18,041 | |
| Open | Pietrowski Joshua Bennett | $50,000 | |
| Open | Pietrowski Joshua Bennett | $246,987 | |
| Closed | Pietrowski Joshua | $259,218 | |
| Previous Owner | Ladd Gloria F | $100,503 | |
| Previous Owner | Ladd Gloria F | $105,000 | |
| Previous Owner | Ladd Gloria F | $100,000 |
Property History
| Date | Event | Price | Change | Sq Ft Price |
|---|---|---|---|---|
| 04/11/2016 04/11/16 | Sold | $264,000 | -8.9% | $86 / Sq Ft |
| 02/24/2016 02/24/16 | Pending | -- | -- | -- |
| 09/20/2015 09/20/15 | For Sale | $289,900 | -- | $94 / Sq Ft |
Tax History Compared to Growth
Tax History
| Year | Tax Paid | Tax Assessment Tax Assessment Total Assessment is a certain percentage of the fair market value that is determined by local assessors to be the total taxable value of land and additions on the property. | Land | Improvement |
|---|---|---|---|---|
| 2024 | $1,882 | $175,600 | $13,300 | $162,300 |
| 2023 | $1,826 | $170,000 | $13,300 | $156,700 |
| 2022 | $1,853 | $170,800 | $13,300 | $157,500 |
| 2021 | $1,721 | $156,600 | $13,300 | $143,300 |
| 2020 | $1,686 | $156,600 | $13,300 | $143,300 |
| 2019 | $1,624 | $151,800 | $13,300 | $138,500 |
| 2018 | $1,633 | $152,100 | $13,300 | $138,800 |
| 2017 | $1,630 | $151,100 | $13,300 | $137,800 |
| 2016 | $1,640 | $151,300 | $13,300 | $138,000 |
| 2014 | $1,251 | $117,000 | $13,300 | $103,700 |
| 2013 | -- | $118,100 | $13,300 | $104,800 |
Agents Affiliated with this Home
-
Kathy French
K
Seller's Agent in 2016
Kathy French
KELLER WILLIAMS CAPITAL REALTY
(812) 499-8872
31 Total Sales
-

Buyer's Agent in 2016
Sammy King
KELLER WILLIAMS CAPITAL REALTY
(812) 456-6319
Map
Source: Indiana Regional MLS
MLS Number: 201544968
APN: 82-06-32-022-034.001-029
- 329 Taylor Ave
- 110 Jefferson Ave
- 1320 S Governor St
- 1116 SE 1st St
- 313 Adams Ave
- 1310 S Elliott St
- 1422 S Elliott St
- 1004 SE 1st St
- 44 Washington Ave
- 504 506 Adams Ave
- 5 E Powell Ave
- 511 Washington Ave
- 627 Covert Ave
- 723 SE 1st St
- 625 Madison Ave
- 827 Judson St
- 612 Adams Ave
- 605 & 607 Washington Ave
- 600 & 602 Washington Ave
- 926 S Elliott St
- 1402 SE 2nd St
- 1402 SE 2nd St
- 1406 SE 2nd St
- 1410 SE 2nd St
- 1320 SE 2nd St
- 1320 SE 2nd St Unit 1113
- 1403 SE 2nd St
- 1331 Culver Dr
- 1335 Culver Dr
- 1329 Culver Dr
- 1411 SE 2nd St
- 1420 SE 2nd St
- 1330 SE 2nd St
- 1330 SE 2nd St Unit 116
- 1323 Culver Dr
- 1415 SE 2nd St
- 1419 SE 2nd St
- 1321 Culver Dr
- 1331 SE 2nd St
- 1317 SE 2nd St
