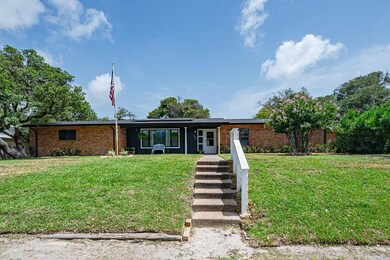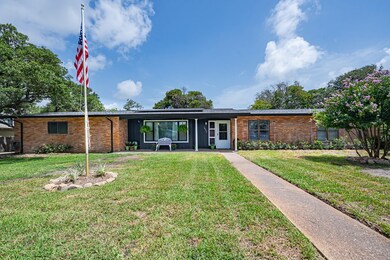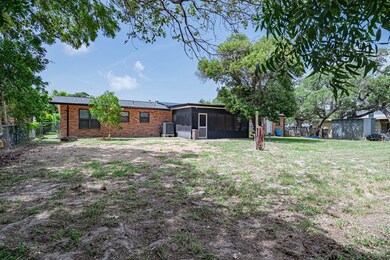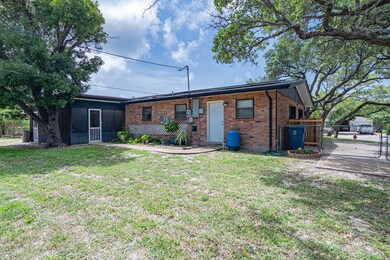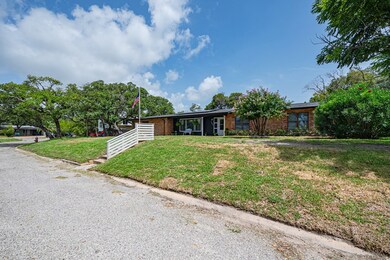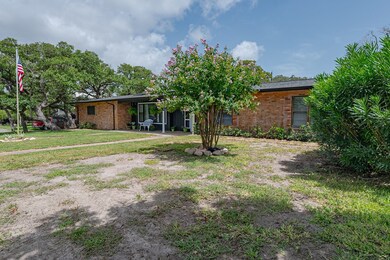
1402 Shadyside Dr Rockport, TX 78382
Estimated payment $2,291/month
Highlights
- Wooded Lot
- Separate Formal Living Room
- Breakfast Area or Nook
- Ranch Style House
- Solid Surface Countertops
- Cul-De-Sac
About This Home
This delightful 3-bedroom, 2-bathroom home offers 1,802 sq. ft. of comfortable living space in a prime location—just steps from Rockport-Fulton High School and H-E-B! Sitting on a spacious lot with a huge backyard, there's plenty of room to add a workshop, larger garage, or even a pool. A private well makes watering easy, while solar panels help keep electricity costs low. Inside, you'll find newly engineered flooring covering a majority of the home, a large living room, and an extra-large kitchen that's perfect for an island addition. Plus, enjoy peace of mind with a brand-new A/C system. Relax year-round in the large screened-in back porch, and appreciate the freshly painted interior that gives the home a bright, inviting feel. Don't miss this opportunity to own a piece of Old Rockport with modern upgrades and endless potential!
Listing Agent
LUCE PROPERTIES Brokerage Phone: 3617299161 License #0701946 Listed on: 07/03/2024
Home Details
Home Type
- Single Family
Est. Annual Taxes
- $4,900
Year Built
- Built in 1962
Lot Details
- 0.38 Acre Lot
- Cul-De-Sac
- Street terminates at a dead end
- Property is Fully Fenced
- Chain Link Fence
- Landscaped
- Interior Lot
- Wooded Lot
- Zoning described as RES.
Parking
- 2 Car Attached Garage
- Garage Door Opener
Home Design
- Ranch Style House
- Southwestern Architecture
- Brick Veneer
- Slab Foundation
- Composition Roof
Interior Spaces
- 1,802 Sq Ft Home
- Ceiling Fan
- Blinds
- Family Room
- Separate Formal Living Room
- Combination Kitchen and Dining Room
Kitchen
- Country Kitchen
- Breakfast Area or Nook
- Free-Standing Gas Range
- Built-In Microwave
- Freezer
- Dishwasher
- Solid Surface Countertops
- Disposal
Bedrooms and Bathrooms
- 3 Bedrooms
- Walk-In Closet
- 2 Full Bathrooms
- Separate Shower in Primary Bathroom
Laundry
- Laundry in unit
- Washer and Electric Dryer Hookup
Home Security
- Storm Windows
- Storm Doors
- Fire and Smoke Detector
Outdoor Features
- Screened Patio
- Outdoor Storage
- Rain Gutters
Utilities
- Central Heating and Cooling System
- Heating System Uses Natural Gas
- Vented Exhaust Fan
- Natural Gas Connected
- Cable TV Available
Community Details
- Shady Side Subdivision
Map
Home Values in the Area
Average Home Value in this Area
Tax History
| Year | Tax Paid | Tax Assessment Tax Assessment Total Assessment is a certain percentage of the fair market value that is determined by local assessors to be the total taxable value of land and additions on the property. | Land | Improvement |
|---|---|---|---|---|
| 2024 | $4,900 | $378,760 | $87,160 | $291,600 |
| 2023 | $2,432 | $386,460 | $87,160 | $299,300 |
| 2022 | $4,527 | $267,580 | $70,550 | $197,030 |
| 2021 | $4,367 | $231,700 | $70,550 | $161,150 |
| 2020 | $4,503 | $235,740 | $70,550 | $165,190 |
| 2019 | $4,136 | $209,550 | $70,550 | $139,000 |
| 2018 | $4,136 | $206,420 | $70,550 | $135,870 |
| 2017 | $3,738 | $185,370 | $70,550 | $114,820 |
| 2014 | -- | $143,450 | $70,550 | $72,900 |
Property History
| Date | Event | Price | Change | Sq Ft Price |
|---|---|---|---|---|
| 03/18/2025 03/18/25 | Price Changed | $340,000 | -8.1% | $189 / Sq Ft |
| 01/01/2025 01/01/25 | Pending | -- | -- | -- |
| 07/03/2024 07/03/24 | For Sale | $370,000 | +54.2% | $205 / Sq Ft |
| 09/09/2019 09/09/19 | Sold | -- | -- | -- |
| 09/09/2019 09/09/19 | Sold | -- | -- | -- |
| 08/10/2019 08/10/19 | Pending | -- | -- | -- |
| 03/08/2019 03/08/19 | For Sale | $239,900 | -- | $133 / Sq Ft |
| 01/01/2019 01/01/19 | Pending | -- | -- | -- |
| 05/18/2017 05/18/17 | Sold | -- | -- | -- |
| 01/01/2017 01/01/17 | Pending | -- | -- | -- |
Purchase History
| Date | Type | Sale Price | Title Company |
|---|---|---|---|
| Vendors Lien | -- | None Available | |
| Vendors Lien | -- | -- |
Mortgage History
| Date | Status | Loan Amount | Loan Type |
|---|---|---|---|
| Open | $238,082 | VA | |
| Closed | $238,313 | VA | |
| Previous Owner | $98,000 | New Conventional | |
| Previous Owner | $112,000 | Adjustable Rate Mortgage/ARM |
Similar Homes in Rockport, TX
Source: Rockport Area Association of REALTORS®
MLS Number: 144130
APN: R32382
- 1405 Omohundro St
- 1401 Omohundro St
- 1214 Enterprise Blvd
- 1322 Omohundro St
- 1502 / 1506 Cherry St
- 1117 Lady Claire St
- 2319 Lady Claire St
- 1105 S Paisano St
- 1321 Jenkins St
- 12 Olde Towne Ln
- 1209 Omohundro St
- 1411 E Linden St
- 2 Olde Towne Ln
- 1130 Patton St
- 1701 Highway 35 Bypass N
- 1502 Highway 35 N
- 1118 Patton St

