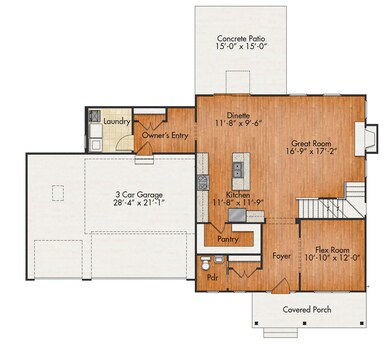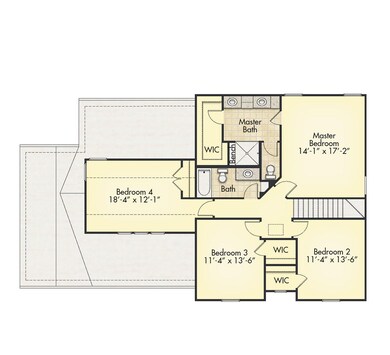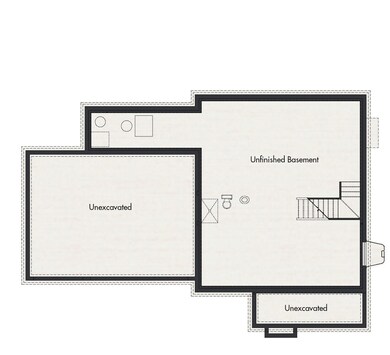
1402 Souders Ave Elburn, IL 60119
Highlights
- New Construction
- Traditional Architecture
- Porch
- Property is near a park
- Home Office
- 3 Car Attached Garage
About This Home
As of June 2022New build of a brand new Norway elevation. Introducing the Norway V, a 4 bed/2.5 bath/3 car garage modern farmhouse with an additional full, unfinished basement for storage or future living build-out. This home is loaded with extras: direct vent fireplace, 15' x 15' concrete patio, 8' high garage doors, master bath shower seat, wide plank engineered hardwood flooring throughout most of the first floor, upgraded 42" white kitchen cabinets with granite counters and stainless steel appliances, in-home office space, upgraded tile and lighting packages and so much more. Blackberry Creek is an established neighborhood within walking distance of historic downtown Elburn/Metra and only miles away from the entertaining and shopping choices on Randall Rd.
Last Agent to Sell the Property
HomeSmart Connect LLC License #471000179 Listed on: 10/01/2021

Home Details
Home Type
- Single Family
Est. Annual Taxes
- $1,284
Year Built
- Built in 2021 | New Construction
Lot Details
- 10,389 Sq Ft Lot
- Lot Dimensions are 87 x 120
- Paved or Partially Paved Lot
HOA Fees
- $20 Monthly HOA Fees
Parking
- 3 Car Attached Garage
- Garage Door Opener
- Driveway
- Parking Space is Owned
Home Design
- Traditional Architecture
- Asphalt Roof
- Vinyl Siding
- Concrete Perimeter Foundation
Interior Spaces
- 2,271 Sq Ft Home
- 2-Story Property
- Gas Log Fireplace
- Entrance Foyer
- Family Room with Fireplace
- Dining Room
- Home Office
- Laminate Flooring
Bedrooms and Bathrooms
- 4 Bedrooms
- 4 Potential Bedrooms
- Walk-In Closet
- Dual Sinks
- No Tub in Bathroom
Laundry
- Laundry Room
- Laundry on main level
Unfinished Basement
- Basement Fills Entire Space Under The House
- Rough-In Basement Bathroom
- Basement Window Egress
Utilities
- Central Air
- Heating System Uses Natural Gas
Additional Features
- Porch
- Property is near a park
Community Details
- Norway V
Ownership History
Purchase Details
Home Financials for this Owner
Home Financials are based on the most recent Mortgage that was taken out on this home.Similar Homes in Elburn, IL
Home Values in the Area
Average Home Value in this Area
Purchase History
| Date | Type | Sale Price | Title Company |
|---|---|---|---|
| Warranty Deed | $493,000 | Chicago Title |
Mortgage History
| Date | Status | Loan Amount | Loan Type |
|---|---|---|---|
| Open | $472,720 | New Conventional |
Property History
| Date | Event | Price | Change | Sq Ft Price |
|---|---|---|---|---|
| 06/08/2022 06/08/22 | Sold | $497,600 | +3.9% | $219 / Sq Ft |
| 05/08/2022 05/08/22 | Pending | -- | -- | -- |
| 10/01/2021 10/01/21 | For Sale | $479,100 | -- | $211 / Sq Ft |
Tax History Compared to Growth
Tax History
| Year | Tax Paid | Tax Assessment Tax Assessment Total Assessment is a certain percentage of the fair market value that is determined by local assessors to be the total taxable value of land and additions on the property. | Land | Improvement |
|---|---|---|---|---|
| 2023 | $9,953 | $115,888 | $15,491 | $100,397 |
| 2022 | $6,464 | $71,344 | $14,217 | $57,127 |
| 2021 | $1,306 | $13,607 | $13,607 | $0 |
| 2020 | $1,284 | $13,288 | $13,288 | $0 |
| 2019 | $1,286 | $13,093 | $13,093 | $0 |
| 2018 | $1,311 | $13,093 | $13,093 | $0 |
| 2017 | $1,313 | $12,944 | $12,944 | $0 |
| 2016 | $1,314 | $12,602 | $12,602 | $0 |
| 2015 | -- | $8,711 | $8,711 | $0 |
| 2014 | -- | $6,999 | $6,999 | $0 |
| 2013 | -- | $6,999 | $6,999 | $0 |
Agents Affiliated with this Home
-
Bill Flemming

Seller's Agent in 2022
Bill Flemming
The McDonald Group
(847) 366-8477
52 in this area
443 Total Sales
-
Marina Hanley

Buyer's Agent in 2022
Marina Hanley
d'aprile properties
(630) 696-6591
1 in this area
10 Total Sales
Map
Source: Midwest Real Estate Data (MRED)
MLS Number: 11234738
APN: 11-09-331-011
- 1305 Lance Ave
- 1510 Settler St
- 1108 Independence Ave
- 1640 Spring Valley Dr
- 1131 Anderson Rd Unit 5
- 773 Carolyn Ct
- 737 Cherry Cir
- 645 Virginia St
- 607 Virginia St
- 615 Virginia St
- 601 Virginia St
- 1462 Keller St
- 12 Derek Dr
- 16 Derek Dr
- 5 Derek Dr
- 4 Derek Dr
- 6 Derek Dr
- 11 Derek Dr
- 41W955 Northway Dr
- Lot #7 Derek Dr



