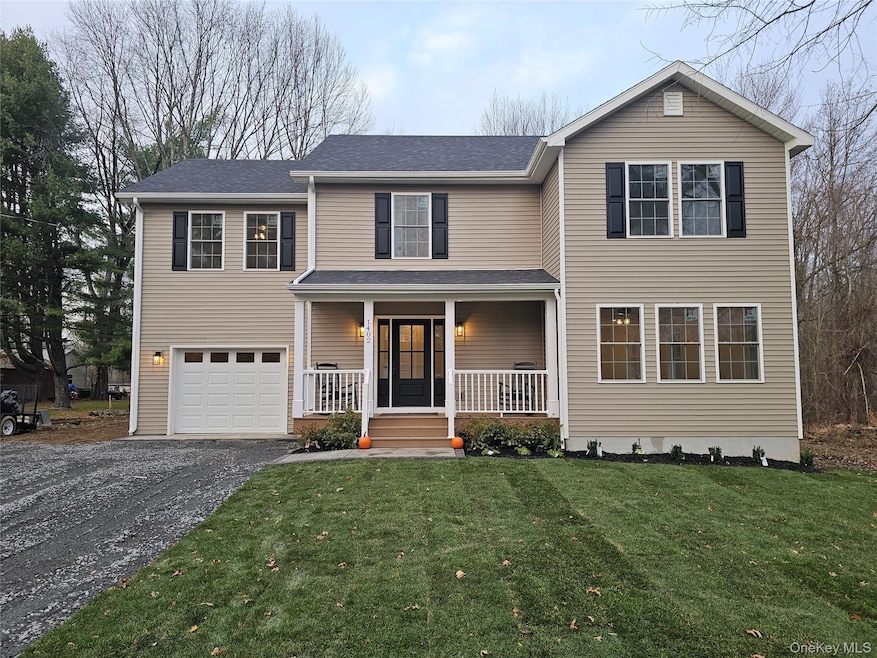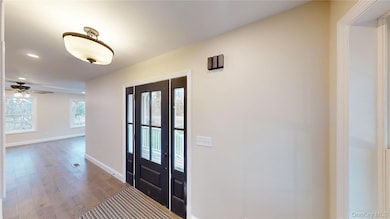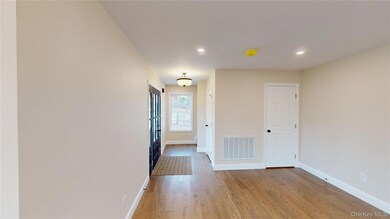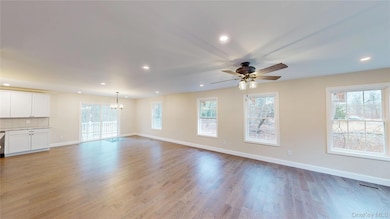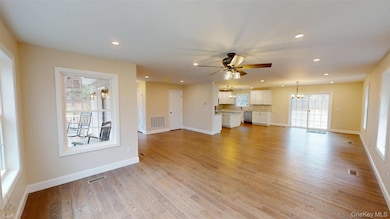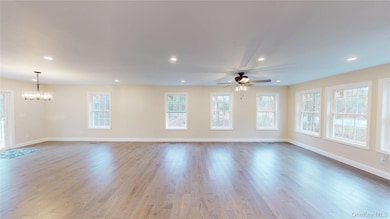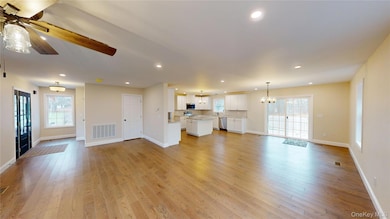1402 State Route 52 Walden, NY 12586
Estimated payment $3,856/month
Highlights
- Very Popular Property
- Open Floorplan
- Property is near public transit
- Eat-In Gourmet Kitchen
- Craftsman Architecture
- Partially Wooded Lot
About This Home
In Sought After Valley Central Schools; Classical 2300SF New Construction 2 Story Modern Craftsman Style Home , Situated on shy 3/4 Acres in Country Setting - Seeking New Homeownership - And, Just In Time for the Holidays! Home Features Expansive Foyer, Sundrenched Chef's Eat-In Kitchen w/Stainless Steel Appliances, Granite Counters & Pantry Closet, ALSO with Refrigerator/Freezer, Oven/Range, Dishwasher & with Updated Electrical Fixtures Throughout. Formal Dining & Living Room ALL Open to Chef's Kitchen - Perfect For Large Gatherings. Large Master Suite & Master Bathroom w/ Stand-Up Shower. Total: 4 Bedrooms & 2 1/2 Bathrooms. Laundry Area w/Washer & Dryer. Additional Features Include: Hardwood Floors Throughout, Central AC, Forced Air Heat - 2 Heat Pumps, Sliding Doors Leading to Large Deck, Stamped Concrete Patio & Backyard, Gorgeous Front Covered Rocking Chair Porch with Stamped Concrete Front Walkway. Spacious Attached 1 Car Garage, Freshly Placed Sodded Lawn & Macadam Driveway to be Installed. EXCELLENT Location. 55 Miles to GWB. Nearby Attractions: Golf Course - Osiris Country Club, Wooster Grove Park - Walking Paths or Picnicking, Magnanini Winery, Angry Orchard, Other Local Orchards, Walden-Wallkill Rail Trail, Local Festivals - Walden Harvest Fest, The Brewery At Orange, Stewart Airport, Fresh Farm to Table Restaurants & So Much More. Truly, A Must See and You Will Not Be Disappointed!
Listing Agent
National Veterans Realty Group Brokerage Phone: 845-782-7109 License #10491210025 Listed on: 11/13/2025
Home Details
Home Type
- Single Family
Est. Annual Taxes
- $9,000
Year Built
- Built in 2025
Lot Details
- 0.73 Acre Lot
- Landscaped
- Paved or Partially Paved Lot
- Level Lot
- Corners Of The Lot Have Been Marked
- Cleared Lot
- Partially Wooded Lot
- Back and Front Yard
Parking
- 1 Car Garage
- Garage Door Opener
- Driveway
Home Design
- Craftsman Architecture
- Contemporary Architecture
- Modern Architecture
- Frame Construction
- Vinyl Siding
Interior Spaces
- 2,258 Sq Ft Home
- 2-Story Property
- Open Floorplan
- New Windows
- Formal Dining Room
- Crawl Space
Kitchen
- Eat-In Gourmet Kitchen
- Breakfast Bar
- Electric Range
- Microwave
- Dishwasher
- Stainless Steel Appliances
- Kitchen Island
- Granite Countertops
Flooring
- Wood
- Tile
Bedrooms and Bathrooms
- 4 Bedrooms
- En-Suite Primary Bedroom
- Walk-In Closet
Laundry
- Dryer
- Washer
Outdoor Features
- Covered Patio or Porch
- Rain Gutters
Location
- Property is near public transit
- Property is near schools
- Property is near shops
- Property is near a golf course
Schools
- Walden Elementary School
- Valley Central Middle School
- Valley Central High School
Utilities
- Forced Air Heating and Cooling System
- Heat Pump System
- Underground Utilities
- Well
- Electric Water Heater
- Septic Tank
Listing and Financial Details
- Assessor Parcel Number 334289-001-000-0001-021.000-0000
Map
Home Values in the Area
Average Home Value in this Area
Tax History
| Year | Tax Paid | Tax Assessment Tax Assessment Total Assessment is a certain percentage of the fair market value that is determined by local assessors to be the total taxable value of land and additions on the property. | Land | Improvement |
|---|---|---|---|---|
| 2024 | $5,059 | $101,000 | $39,100 | $61,900 |
| 2023 | $5,059 | $101,000 | $39,100 | $61,900 |
| 2022 | $4,987 | $101,000 | $39,100 | $61,900 |
| 2021 | $5,111 | $101,000 | $39,100 | $61,900 |
| 2020 | $3,120 | $101,000 | $39,100 | $61,900 |
| 2019 | $3,230 | $101,000 | $39,100 | $61,900 |
| 2018 | $3,230 | $101,000 | $39,100 | $61,900 |
| 2017 | $3,127 | $101,000 | $39,100 | $61,900 |
| 2016 | $3,125 | $101,000 | $39,100 | $61,900 |
| 2015 | -- | $101,000 | $39,100 | $61,900 |
| 2014 | -- | $101,000 | $39,100 | $61,900 |
Property History
| Date | Event | Price | List to Sale | Price per Sq Ft | Prior Sale |
|---|---|---|---|---|---|
| 11/13/2025 11/13/25 | For Sale | $589,900 | +364.1% | $261 / Sq Ft | |
| 02/28/2025 02/28/25 | Sold | $127,111 | +15.7% | $128 / Sq Ft | View Prior Sale |
| 12/10/2024 12/10/24 | Pending | -- | -- | -- | |
| 11/04/2024 11/04/24 | For Sale | $109,900 | -- | $111 / Sq Ft |
Purchase History
| Date | Type | Sale Price | Title Company |
|---|---|---|---|
| Executors Deed | $127,777 | Westcor Lant Title Insurance | |
| Executors Deed | $127,777 | Westcor Lant Title Insurance | |
| Deed | $115,000 | -- | |
| Deed | $115,000 | -- | |
| Bargain Sale Deed | $70,000 | -- | |
| Bargain Sale Deed | $70,000 | -- | |
| Deed In Lieu Of Foreclosure | $66,734 | -- | |
| Deed In Lieu Of Foreclosure | $66,734 | -- |
Mortgage History
| Date | Status | Loan Amount | Loan Type |
|---|---|---|---|
| Previous Owner | $30,000 | Purchase Money Mortgage | |
| Previous Owner | $66,500 | Purchase Money Mortgage |
Source: OneKey® MLS
MLS Number: 934716
APN: 334289-001-000-0001-021.000-0000
- 1572 State Route 52
- 2431 Albany Post Rd
- 214 Wallkill Rd
- 34 Houtman Dr
- 63 Malloy Rd
- 56 Lafayette St
- 8 Sunnyside Ave
- 80 N Montgomery St
- 43 2nd St
- 28 Northern Ave
- 30 Northern Ave
- 8 Roosa Rd
- 1 Second St
- 34 Alfred Place
- 17 Locust St
- 414 Hoagerburgh Rd
- 5 Northgate Dr
- 31 S Montgomery St
- 1085 County Route 17
- 2637 New York 208
- 7 Red Top Rd Unit 1
- 7 Red Top Rd Unit 2
- 132 Red Top Rd
- 126 N Montgomery St Unit 206
- 105 N Montgomery St Unit 6
- 59 Oak St
- 175 S Montgomery St Unit RL
- 175 S Montgomery St Unit D
- 57 Capron St Unit 2
- 92 Valley Ave Unit 94
- 26 Wallkill Ave Unit 2
- 38 E Main St Unit 1
- 30 Elm St Unit 2
- 194 E Main St Unit 13
- 2432 State Route 300 Unit 2
- 41 Brookfield Rd
- 80 Mallory Ln Unit B
- 1006 Mill Place
- 500 Patchett Way
- 247 Strawridge Rd Unit ID1295131P
