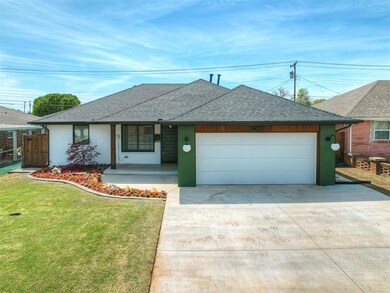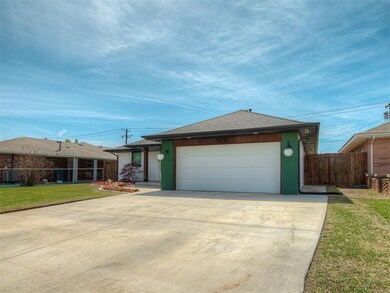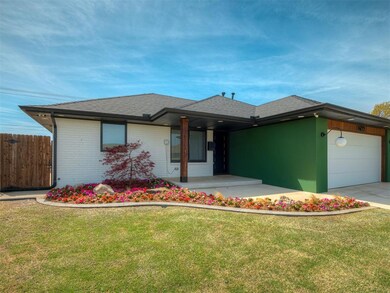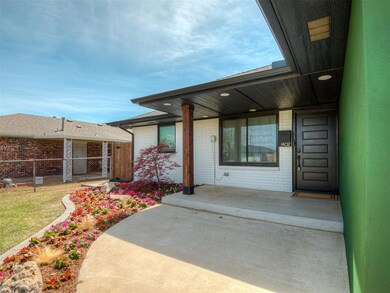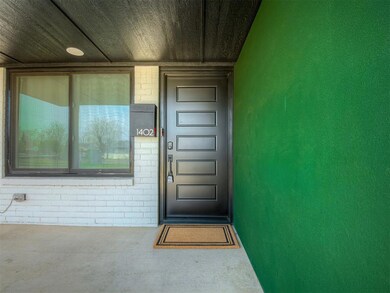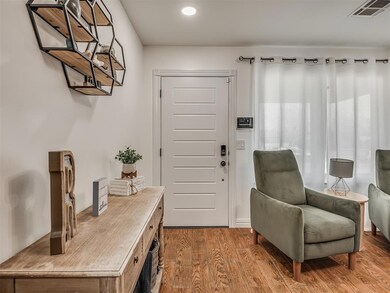
1402 SW 66th St Oklahoma City, OK 73159
Prairie Queen NeighborhoodHighlights
- Traditional Architecture
- Interior Lot
- Central Heating and Cooling System
- 2 Car Attached Garage
- 1-Story Property
About This Home
As of May 2025Stunning and Completely Remodeled 3-Bedroom Home with Modern Upgrades!Step into the beautifully remodeled living area, where new ceramic tile flooring flows throughout, creating a sleek and modern feel. The open-concept design allows natural light to highlight the modern accent walls, fresh finishes, and updated electrical fixtures. A brand-new AC system with updated ductwork ensures year-round comfort.Seamlessly connected, the kitchen is a chef’s dream, featuring a massive farm sink, large island, granite countertops, and a gas oven with microwave. The open layout makes it the perfect space for entertaining while offering both function and style.Down the hall, the bedrooms provide a peaceful retreat, each enhanced with new custom windows and a fresh, modern finish. The primary bathroom has been fully renovated, featuring a luxurious waterfall shower head and a bidet toilet, creating a spa-like experience.The spacious 2-car garage has been refreshed with new epoxy flooring, fresh paint, and a brand-new door, offering additional storage and convenience.Outside, the expansive backyard is a true paradise for kids and outdoor lovers. A custom elevated treehouse with a slide and rope entry, a kid’s storehouse, playground, and shed make it the ultimate space for fun and relaxation. A storm shelter adds an extra layer of security.The exterior of the home has been thoughtfully updated with stucco and painted brick, cedar accents, and a 2022 roof with gutters. The 6’ wood fence provides privacy, while the expanded driveway and concrete sidewalks enhance curb appeal. Back-lit house numbers and a 10-camera security system complete the modern touches that make this home stand out.With high-end finishes and thoughtful upgrades inside and out, this home is move-in ready and waiting for you! Schedule your showing today!
Home Details
Home Type
- Single Family
Est. Annual Taxes
- $1,369
Year Built
- Built in 1964
Lot Details
- 7,022 Sq Ft Lot
- Interior Lot
Parking
- 2 Car Attached Garage
Home Design
- Traditional Architecture
- Brick Exterior Construction
- Slab Foundation
- Composition Roof
Interior Spaces
- 1,120 Sq Ft Home
- 1-Story Property
Bedrooms and Bathrooms
- 3 Bedrooms
Schools
- Prairie Queen Elementary School
- Jefferson Middle School
- U. S. Grant High School
Utilities
- Central Heating and Cooling System
Listing and Financial Details
- Legal Lot and Block 002 / 00A
Ownership History
Purchase Details
Map
Similar Homes in Oklahoma City, OK
Home Values in the Area
Average Home Value in this Area
Purchase History
| Date | Type | Sale Price | Title Company |
|---|---|---|---|
| Interfamily Deed Transfer | -- | Oklahoma City Abstract & Tit |
Mortgage History
| Date | Status | Loan Amount | Loan Type |
|---|---|---|---|
| Closed | $100,000 | Credit Line Revolving | |
| Closed | $10,115 | New Conventional | |
| Closed | $60,032 | FHA | |
| Closed | $10,550 | Unknown |
Property History
| Date | Event | Price | Change | Sq Ft Price |
|---|---|---|---|---|
| 05/27/2025 05/27/25 | Sold | $223,000 | -0.9% | $199 / Sq Ft |
| 04/29/2025 04/29/25 | Pending | -- | -- | -- |
| 04/15/2025 04/15/25 | For Sale | $225,000 | 0.0% | $201 / Sq Ft |
| 04/03/2025 04/03/25 | Pending | -- | -- | -- |
| 04/03/2025 04/03/25 | For Sale | $225,000 | -- | $201 / Sq Ft |
Tax History
| Year | Tax Paid | Tax Assessment Tax Assessment Total Assessment is a certain percentage of the fair market value that is determined by local assessors to be the total taxable value of land and additions on the property. | Land | Improvement |
|---|---|---|---|---|
| 2024 | $1,369 | $12,148 | $1,999 | $10,149 |
| 2023 | $1,369 | $11,569 | $2,007 | $9,562 |
| 2022 | $1,230 | $10,914 | $1,798 | $9,116 |
| 2021 | $1,167 | $10,395 | $1,997 | $8,398 |
| 2020 | $1,121 | $9,900 | $2,092 | $7,808 |
| 2019 | $1,108 | $9,817 | $2,063 | $7,754 |
| 2018 | $1,059 | $9,350 | $0 | $0 |
| 2017 | $1,051 | $9,294 | $1,791 | $7,503 |
| 2016 | $1,021 | $9,019 | $1,791 | $7,228 |
| 2015 | $860 | $8,524 | $1,791 | $6,733 |
| 2014 | $846 | $8,448 | $1,853 | $6,595 |
Source: MLSOK
MLS Number: 1162698
APN: 074431010
- 1402 SW 66th St
- 1313 SW 69th St
- 1436 SW 69th St
- 1428 SW 61st Terrace
- 1321 SW 62nd St
- 1621 SW 65th St
- 7108 S Kentucky Ave
- 1610 SW 70th St
- 2109 SW 70th St
- 1232 SW 72nd St
- 1204 SW 72nd St
- 6700 S Country Club Dr
- 2208 SW 61st Terrace
- 6220 S Douglas Ave
- 1105 SW 60th St
- 2216 SW 60th St
- 1310 SW 77th Terrace
- 1202 SW 77th Terrace
- 6001 S Country Club Dr
- 2213 SW 76th St

